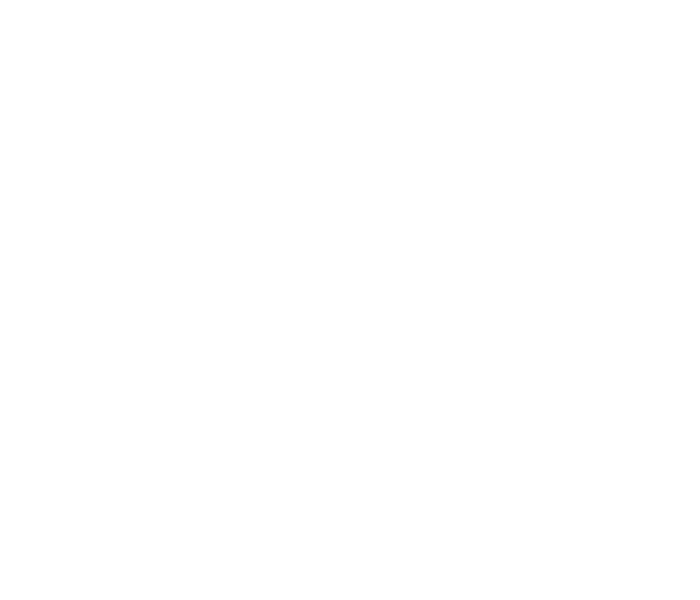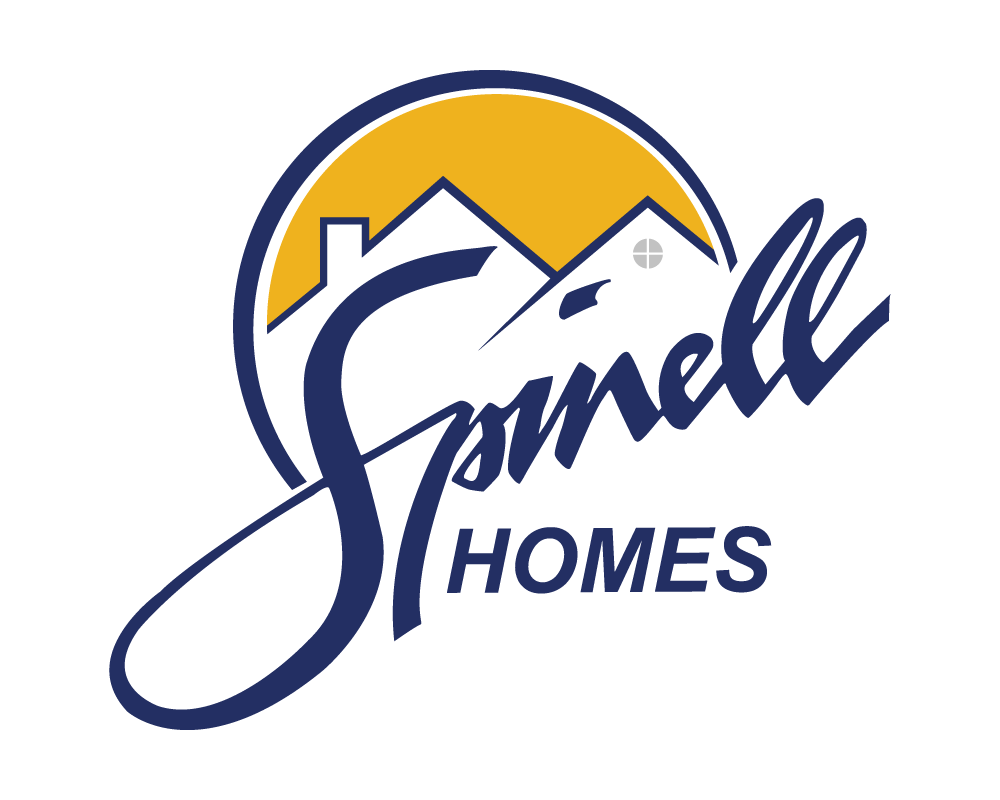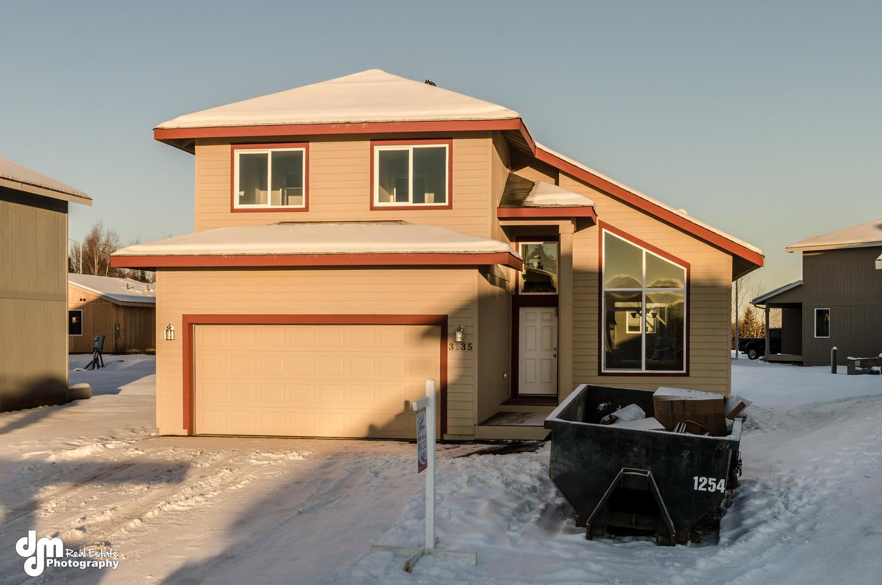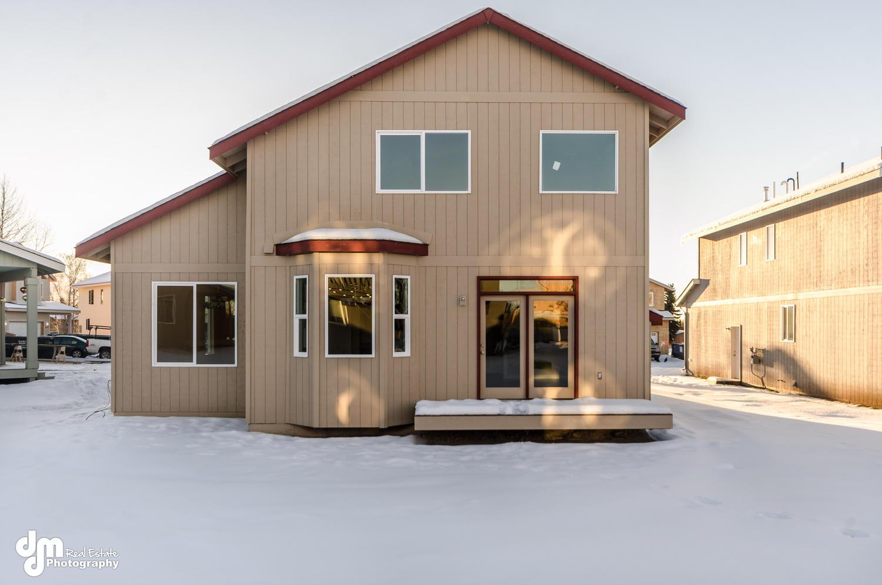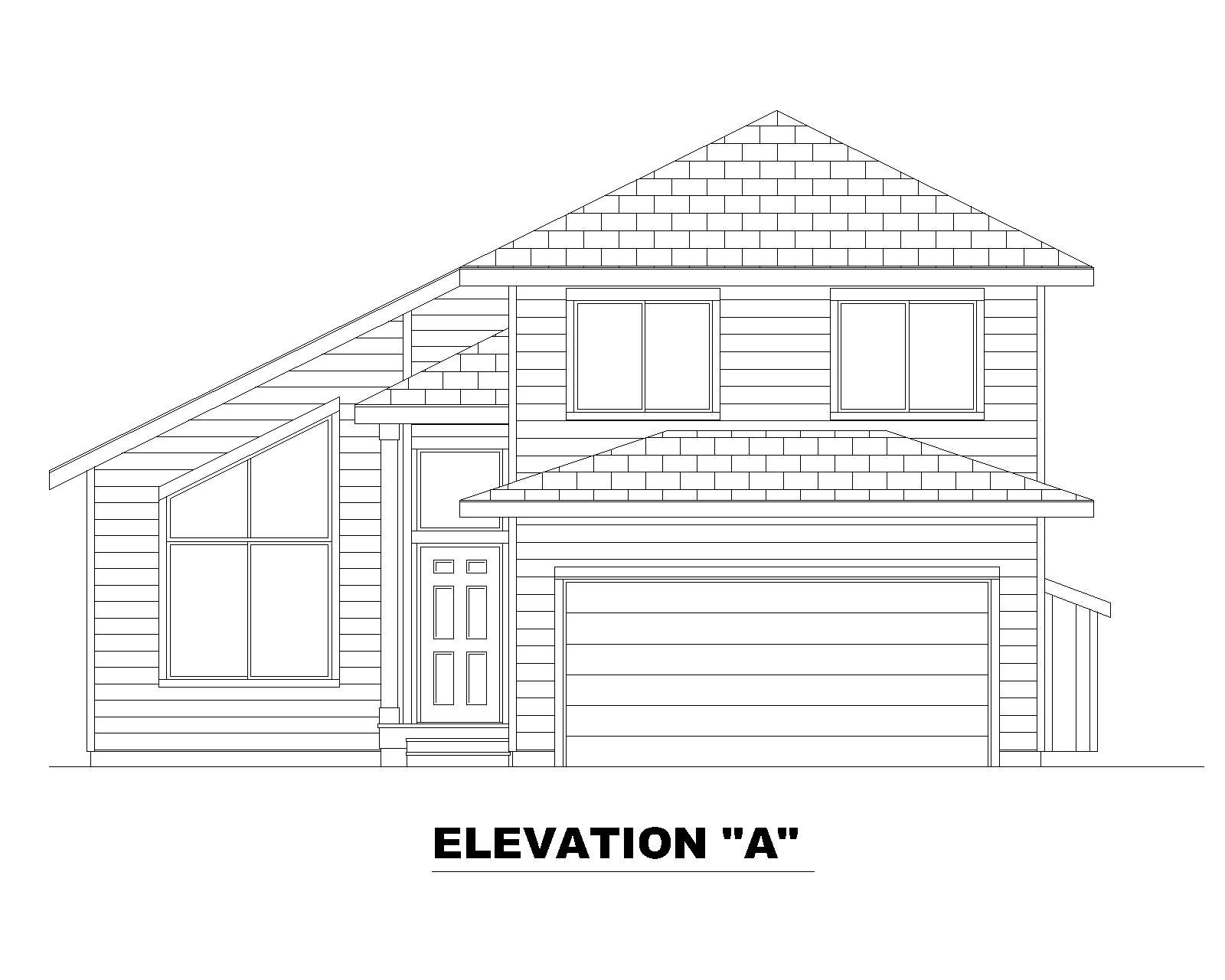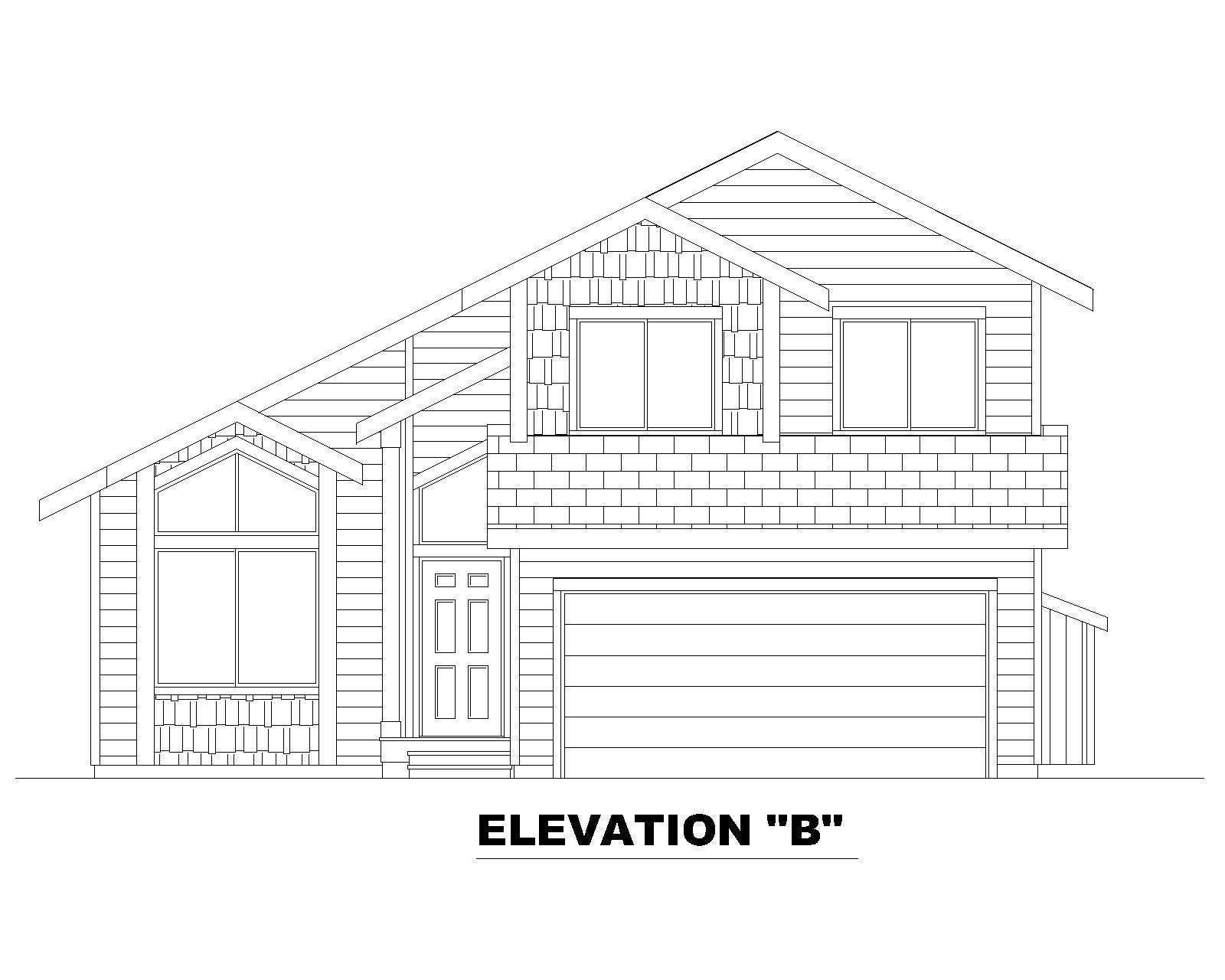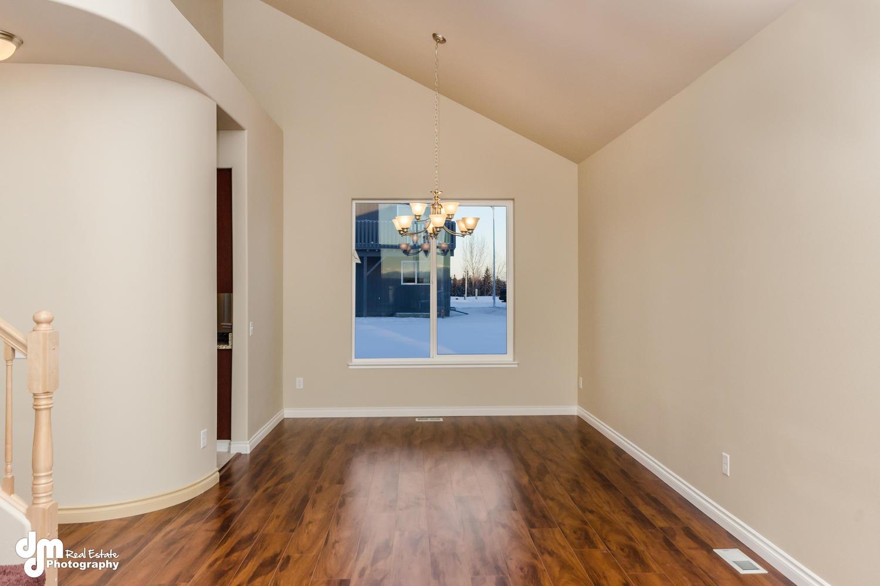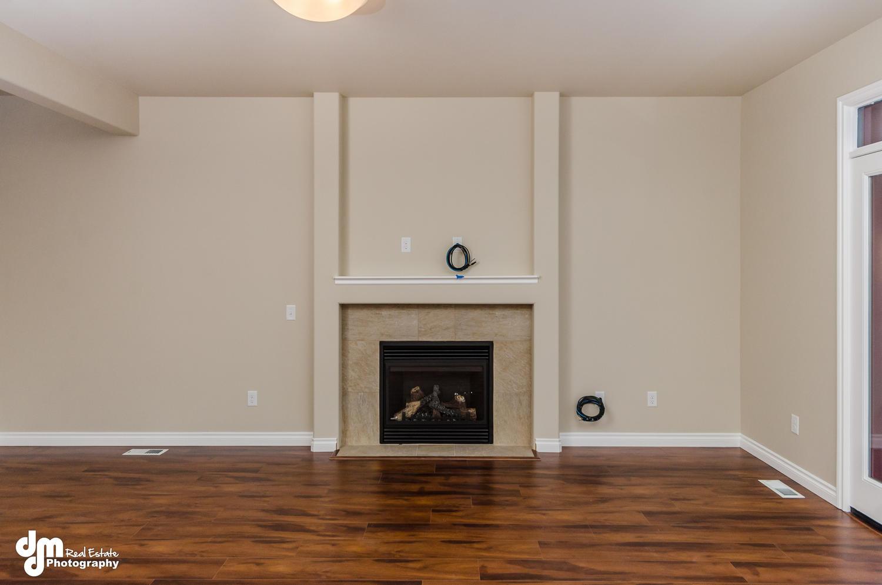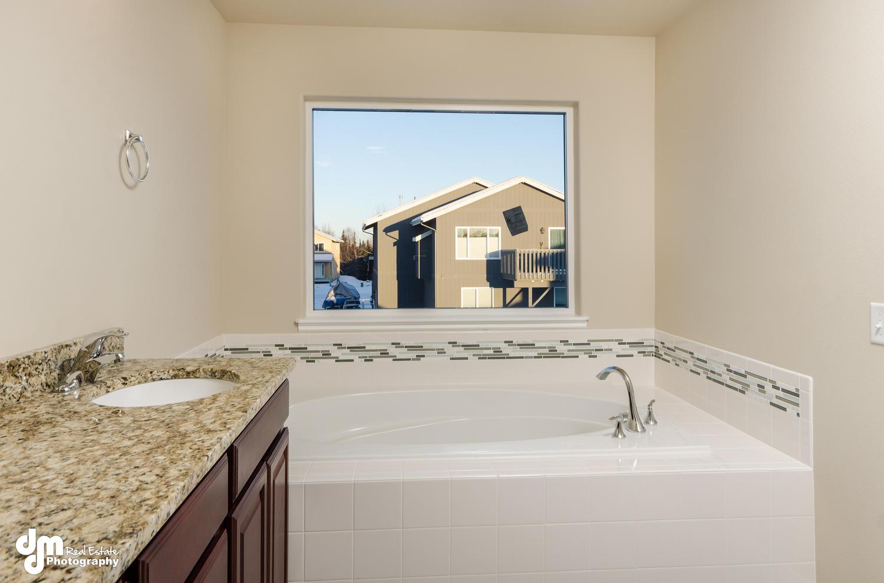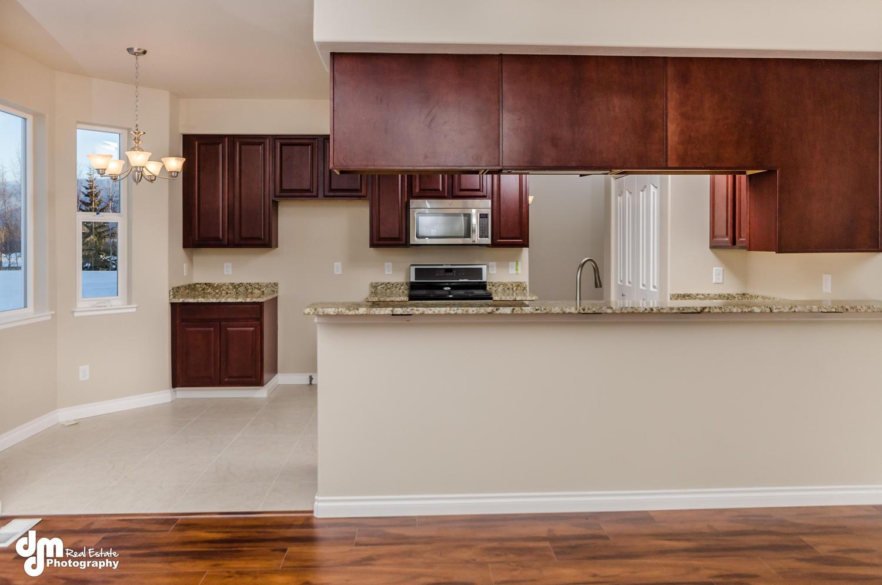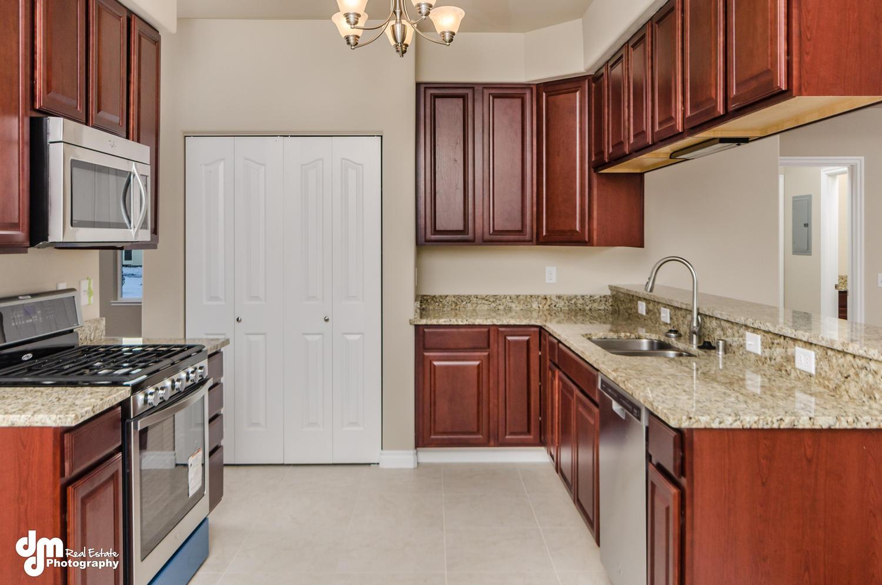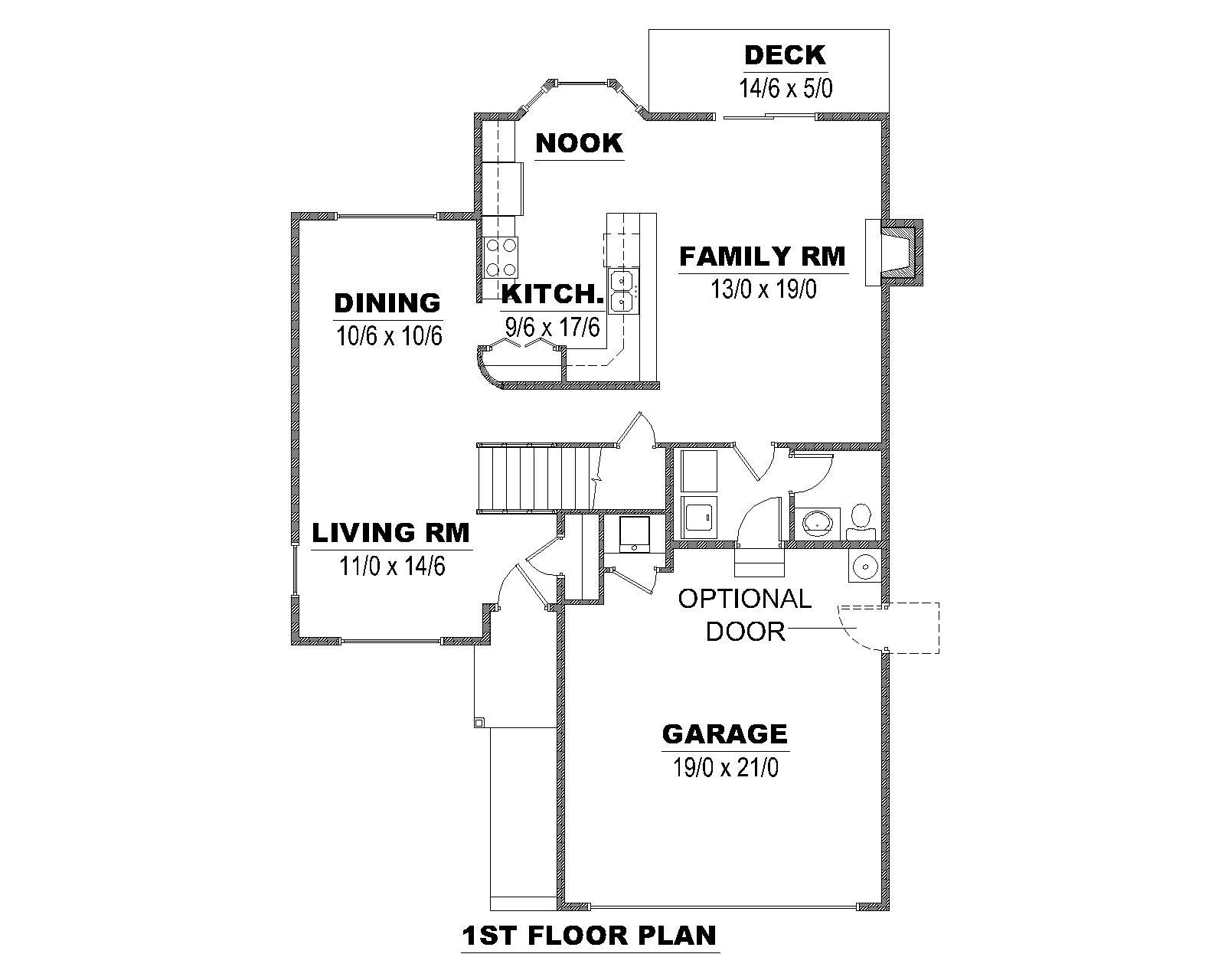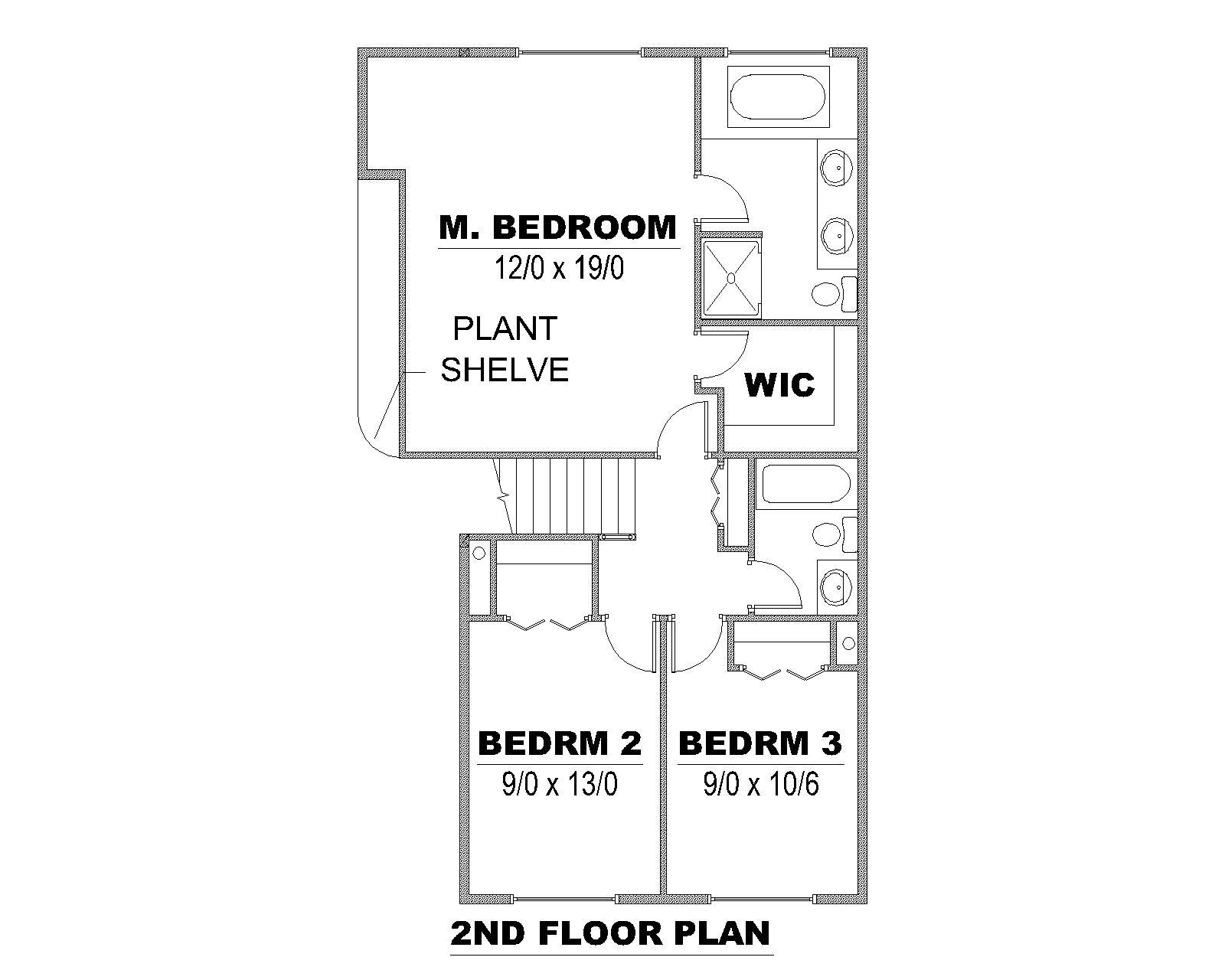Get in touch
Spinell Homes
1900 W. Northern Lights Blvd. Suite 200
Anchorage, AK 99517
Phone : (907) 344-5678
Fax: (907) 344-1976
Cascade XX 1896
BDX Address
BDX Text
3
Beds
BDX Text
2
Baths
BDX Text
2.0
Car Garage
BDX Text
1896
SQ.FT
About Cascade XX 1896
The largest of our Cascade floor plans, this design features almost 1,900 square feet! Three bedrooms, including an extra spacious master suite with a generously-sized walk-in closet, are located upstairs. Downstairs, the kitchen is in the center of the living space which also includes a large breakfast nook and family room.
Community details
Plan Detail
BDX Text List
X
BDX Post Leads Form
All fields are required unless marked optional
Your request was successfully submitted.
Oops, there was an error sending your message.
Please try again later.
Please try again later.
Available Communities
×
Only 3 floorplans can be compared at a time.
BDX Map
Directions from the builder
BDX Driving Dir
BDX Post Leads Form
All fields are required unless marked optional
Your request was successfully submitted.
Oops, there was an error sending your message.
Please try again later.
Please try again later.
Contact Information
Spinell Homes
1900 W. Northern Lights Blvd. Suite 200
Anchorage, AK 99517
Phone : (907) 344-5678
Fax: (907) 344-1976
Quick LInks
© 2025
All Rights Reserved | Spinell Homes
