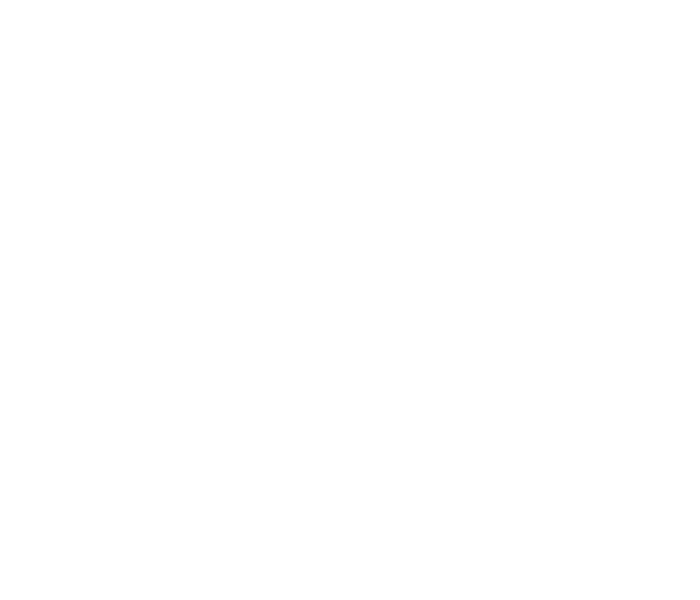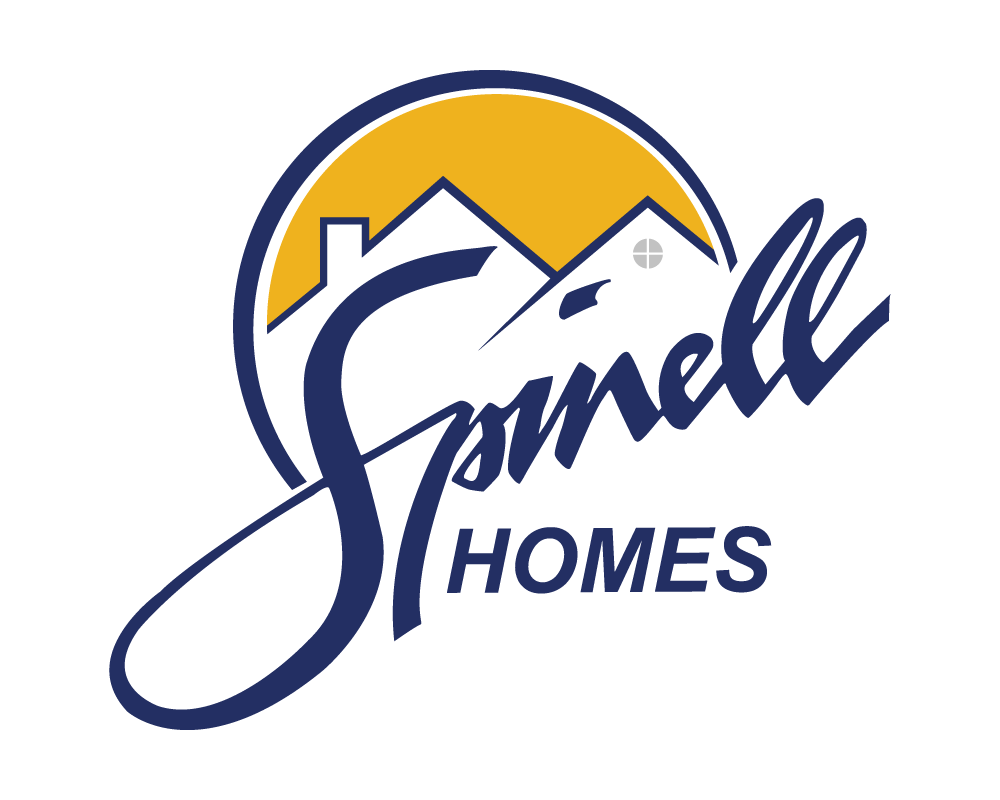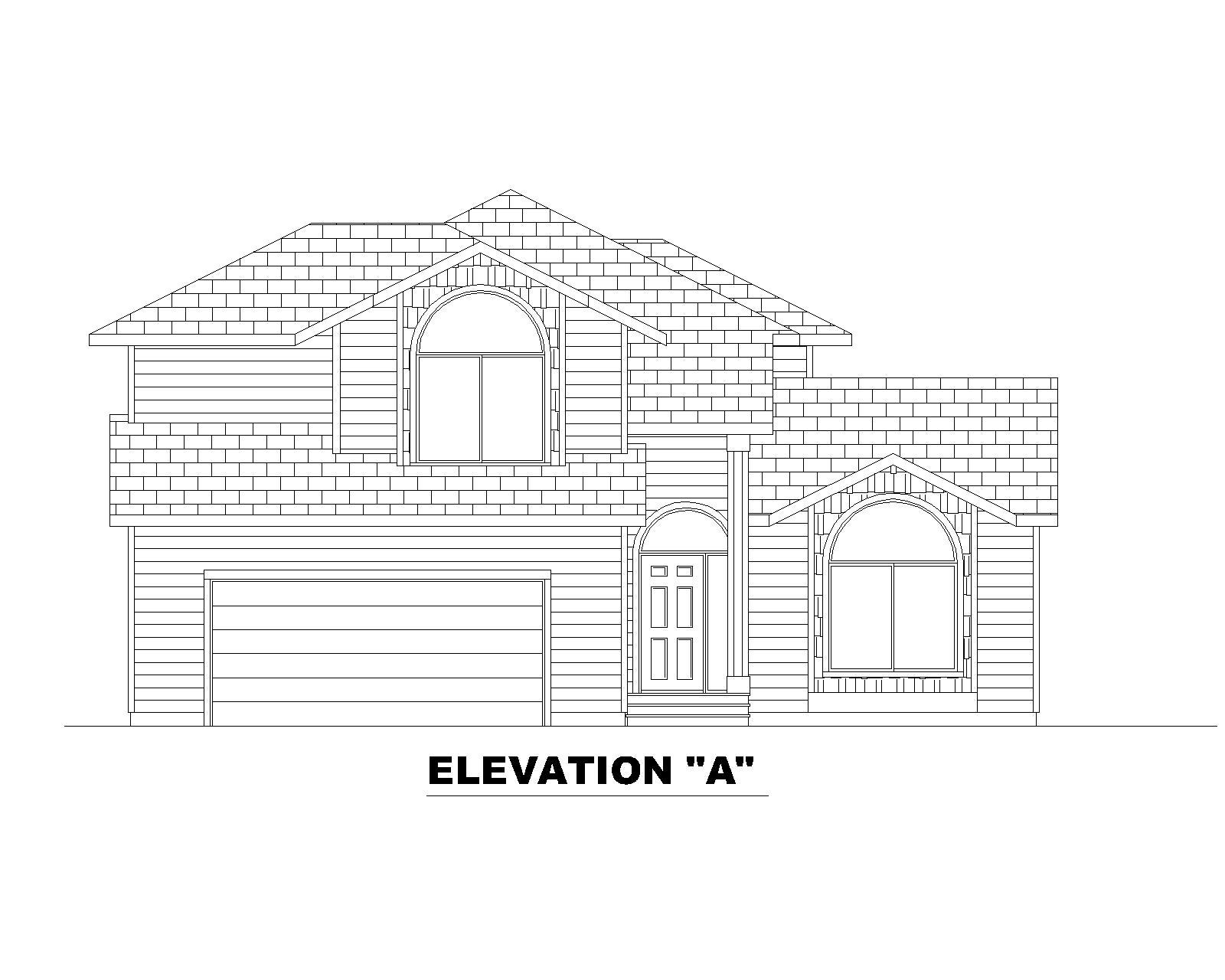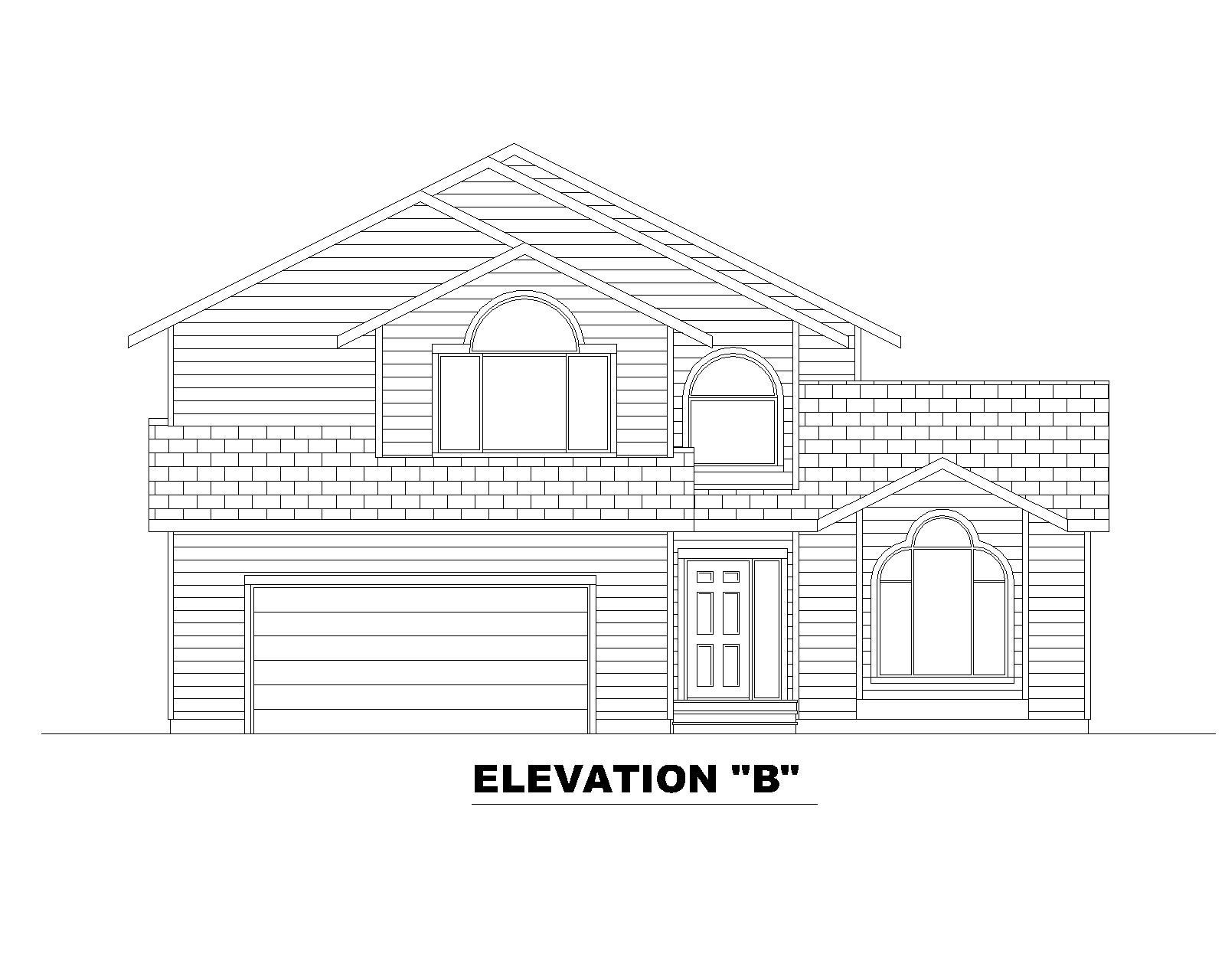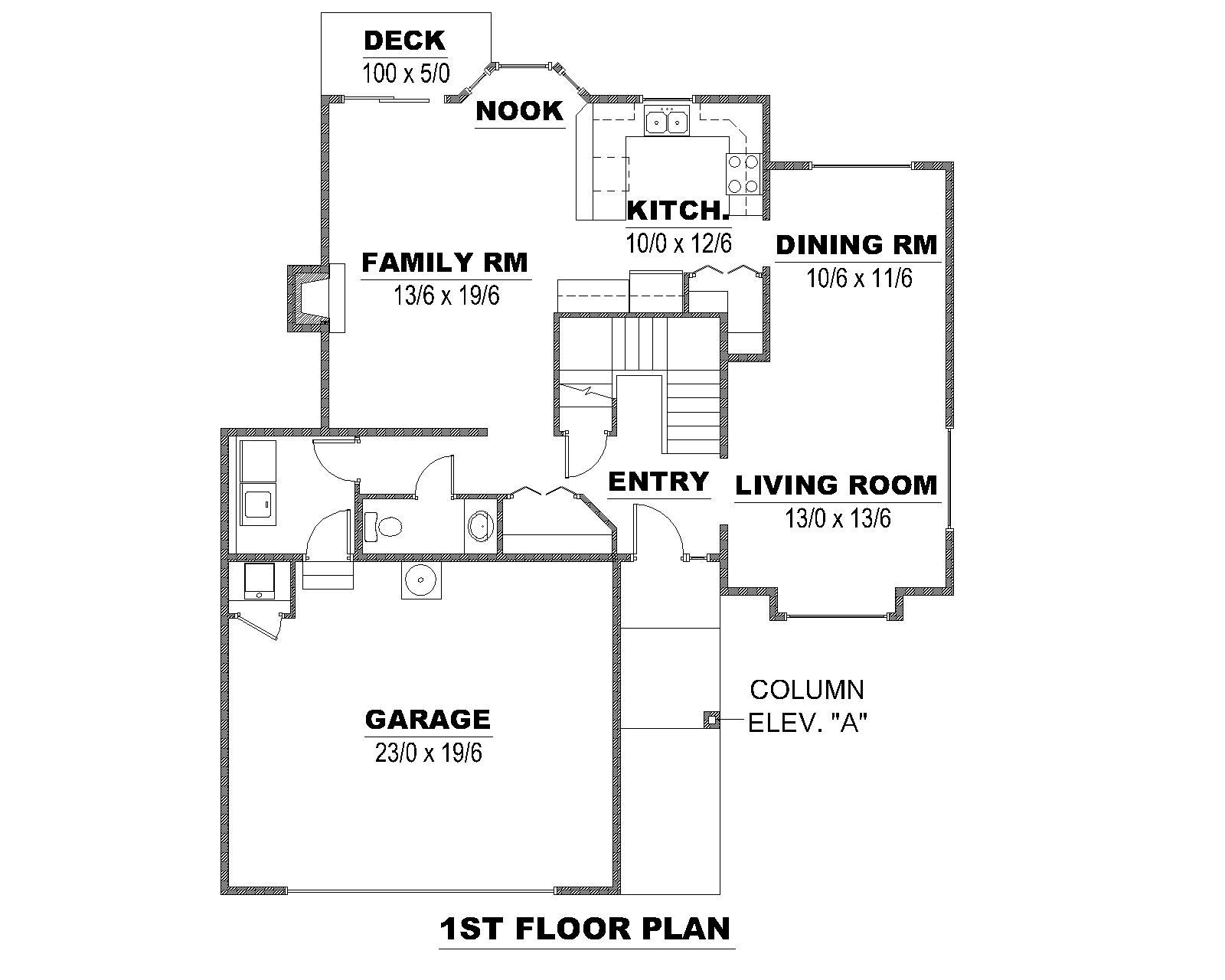Get in touch
Spinell Homes
1900 W. Northern Lights Blvd. Suite 200
Anchorage, AK 99517
Phone : (907) 344-5678
Fax: (907) 344-1976
Clipper 2144
BDX Address
BDX Text
4
Beds
BDX Text
2
Baths
BDX Text
2.0
Car Garage
BDX Text
2144
SQ.FT
About Clipper 2144
Vaulted ceilings, large walk-in closets and spacious rooms throughout, The Clipper's open concept is a floorplan you'll love! A large family room leads into the kitchen and breakfast nook, with a lovely deck off the second floor.
Community details
Plan Detail
BDX Text List
X
BDX Post Leads Form
All fields are required unless marked optional
Your request was successfully submitted.
Oops, there was an error sending your message.
Please try again later.
Please try again later.
Available Communities
×
Only 3 floorplans can be compared at a time.
BDX Map
Directions from the builder
BDX Driving Dir
BDX Post Leads Form
All fields are required unless marked optional
Your request was successfully submitted.
Oops, there was an error sending your message.
Please try again later.
Please try again later.
Contact Information
Spinell Homes
1900 W. Northern Lights Blvd. Suite 200
Anchorage, AK 99517
Phone : (907) 344-5678
Fax: (907) 344-1976
Quick LInks
© 2025
All Rights Reserved | Spinell Homes
