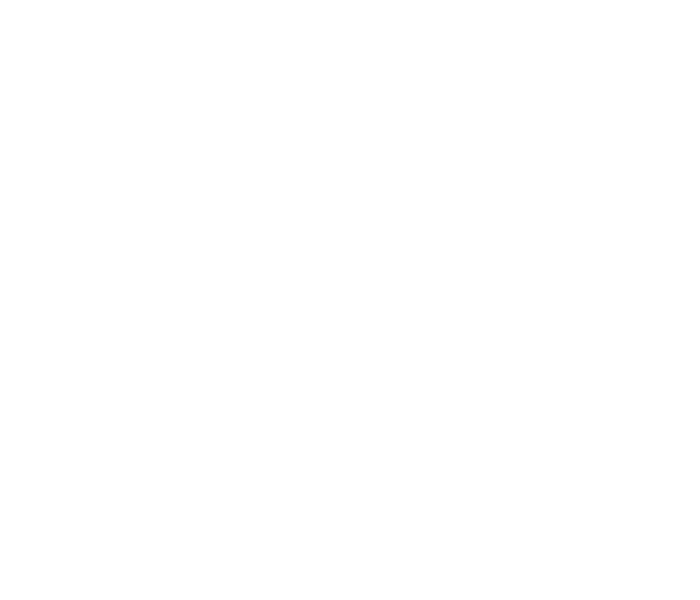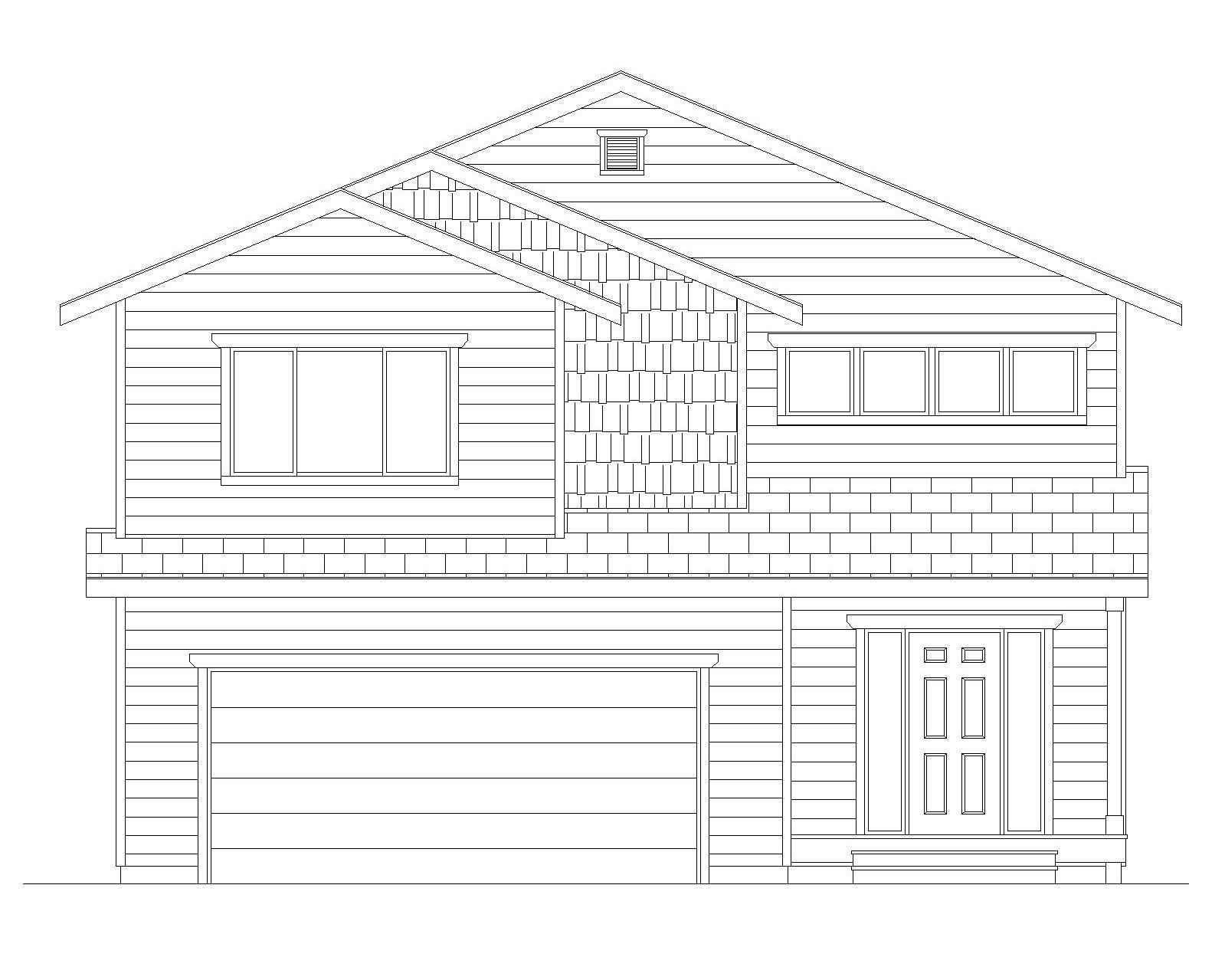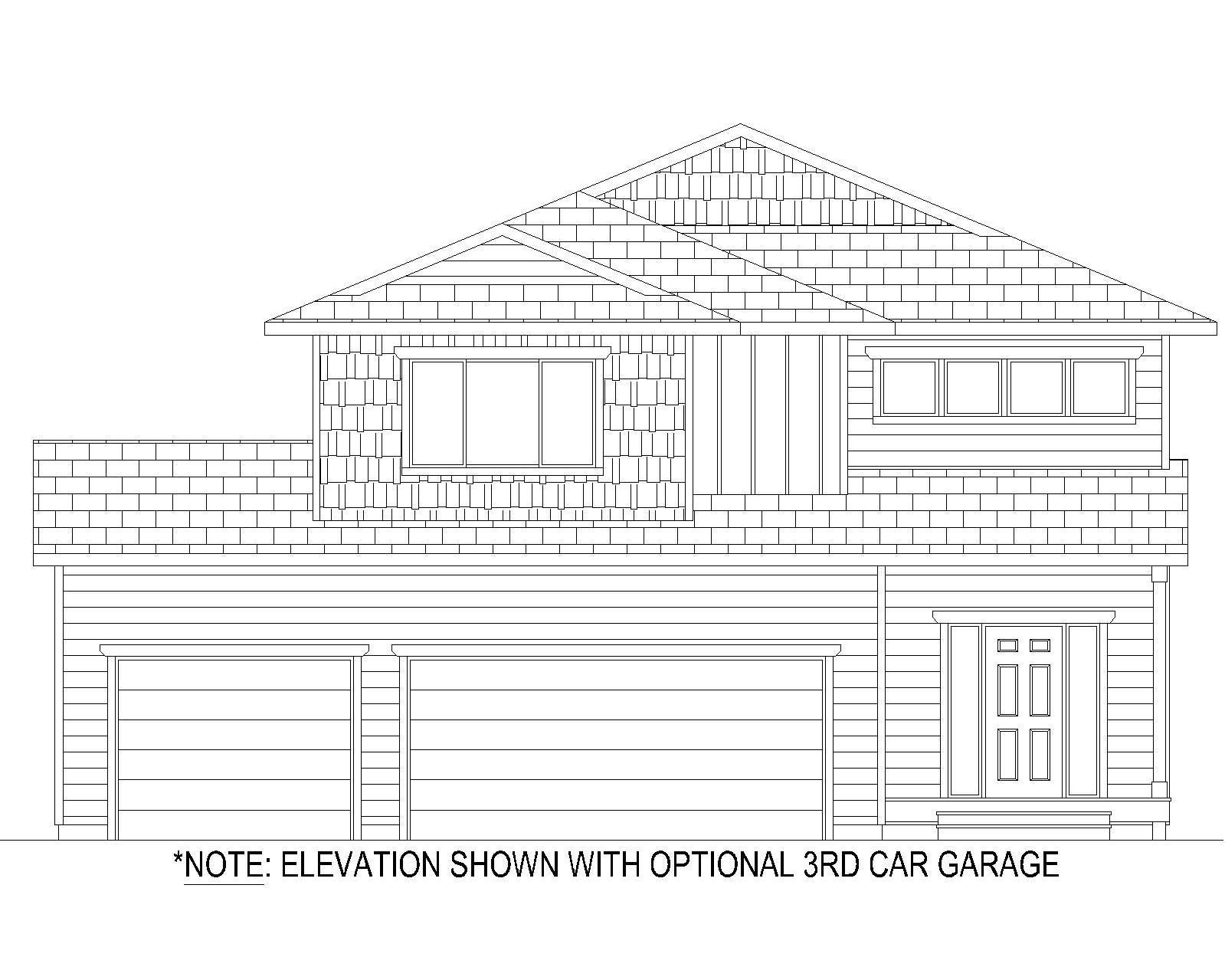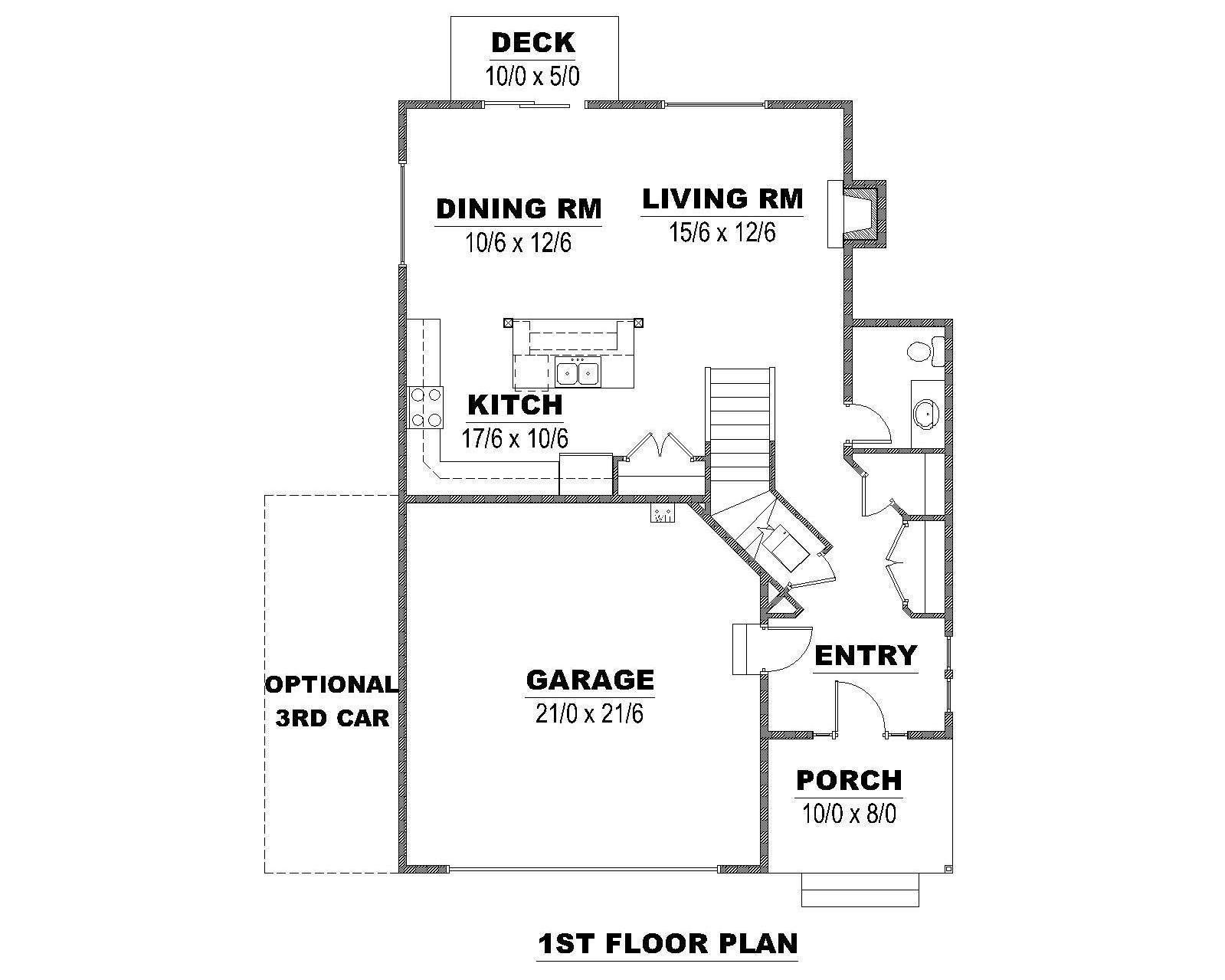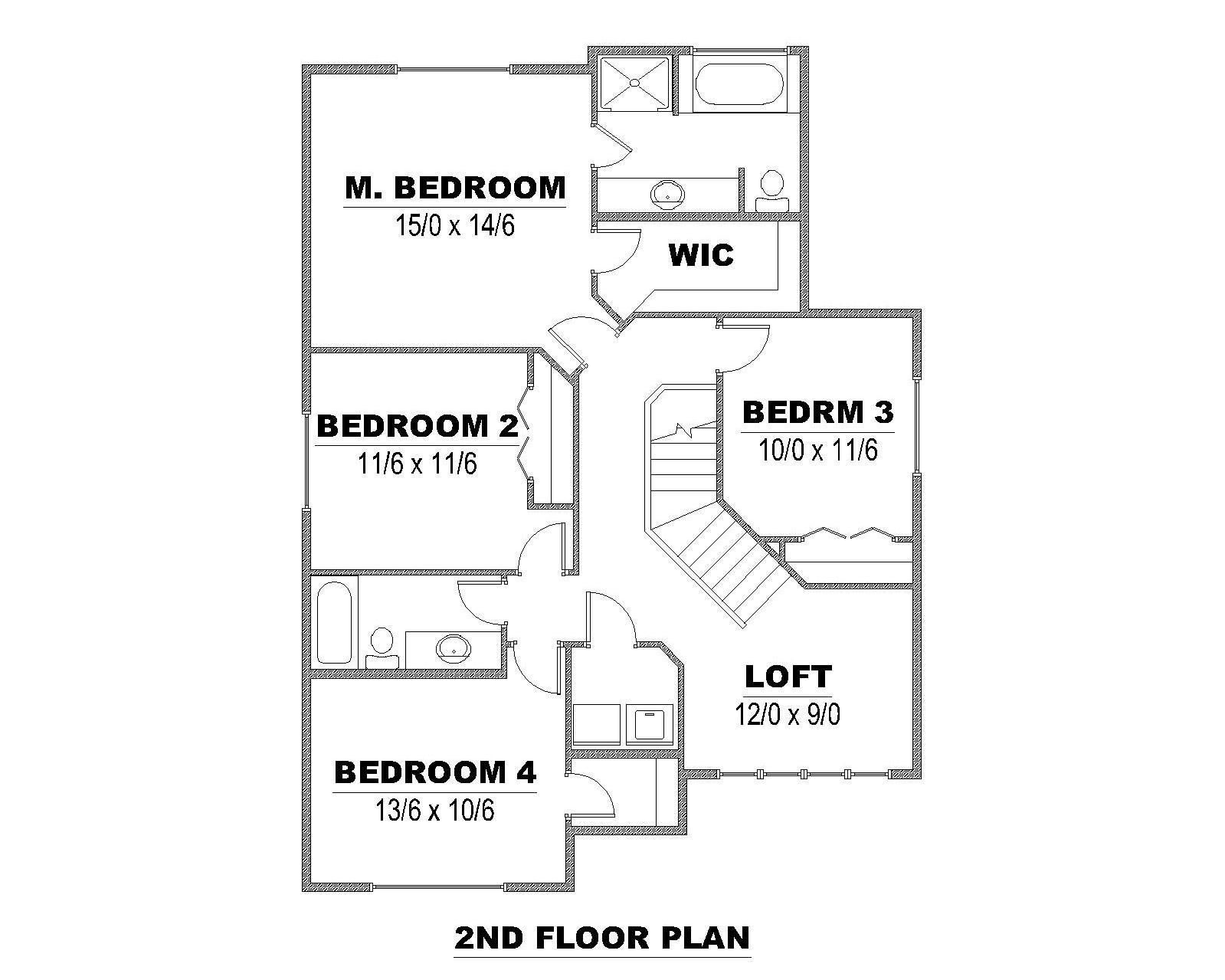Get in touch
Spinell Homes
1900 W. Northern Lights Blvd. Suite 200
Anchorage, AK 99517
Phone : (907) 344-5678
Fax: (907) 344-1976
Foxglove XX 2172
BDX Address
BDX Text
4
Beds
BDX Text
2
Baths
BDX Text
2.0
Car Garage
BDX Text
2172
SQ.FT
About Foxglove XX 2172
Almost 2200 square feet, the Foxglove will suit all your needs! From the open-concept living area downstairs to the inviting front entry and extra space with the upstairs loft, this four-bedroom floor plan (with optional three-car-garage) is functional and thoughtfully-designed.
Community details
Plan Detail
BDX Text List
X
BDX Post Leads Form
All fields are required unless marked optional
Your request was successfully submitted.
Oops, there was an error sending your message.
Please try again later.
Please try again later.
Available Communities
×
Only 3 floorplans can be compared at a time.
BDX Map
Directions from the builder
BDX Driving Dir
BDX Post Leads Form
All fields are required unless marked optional
Your request was successfully submitted.
Oops, there was an error sending your message.
Please try again later.
Please try again later.
Contact Information
Spinell Homes
1900 W. Northern Lights Blvd. Suite 200
Anchorage, AK 99517
Phone : (907) 344-5678
Fax: (907) 344-1976
Quick LInks
© 2025
All Rights Reserved | Spinell Homes
