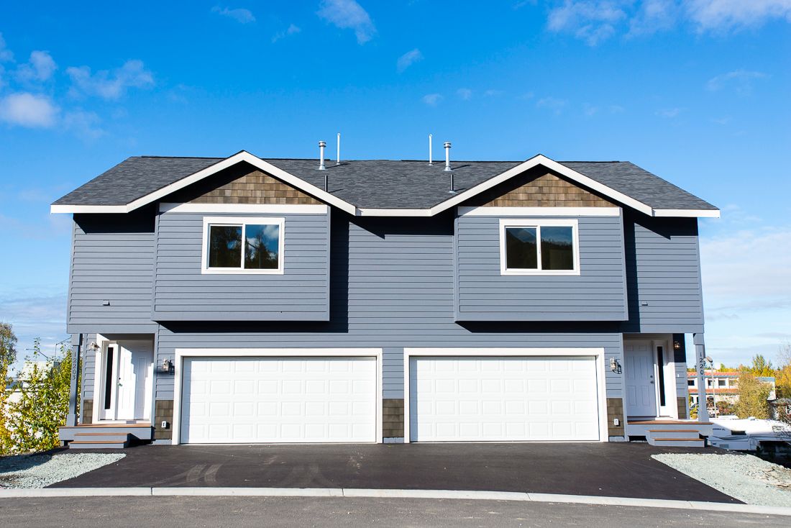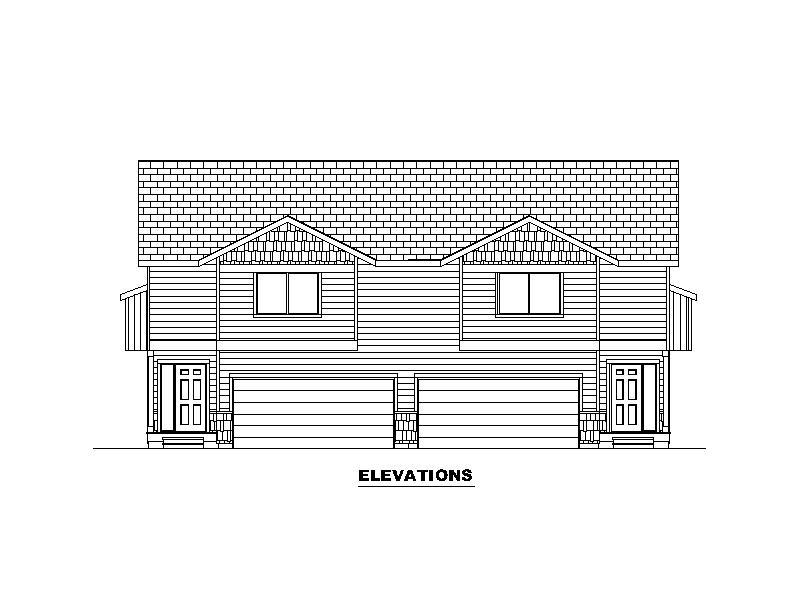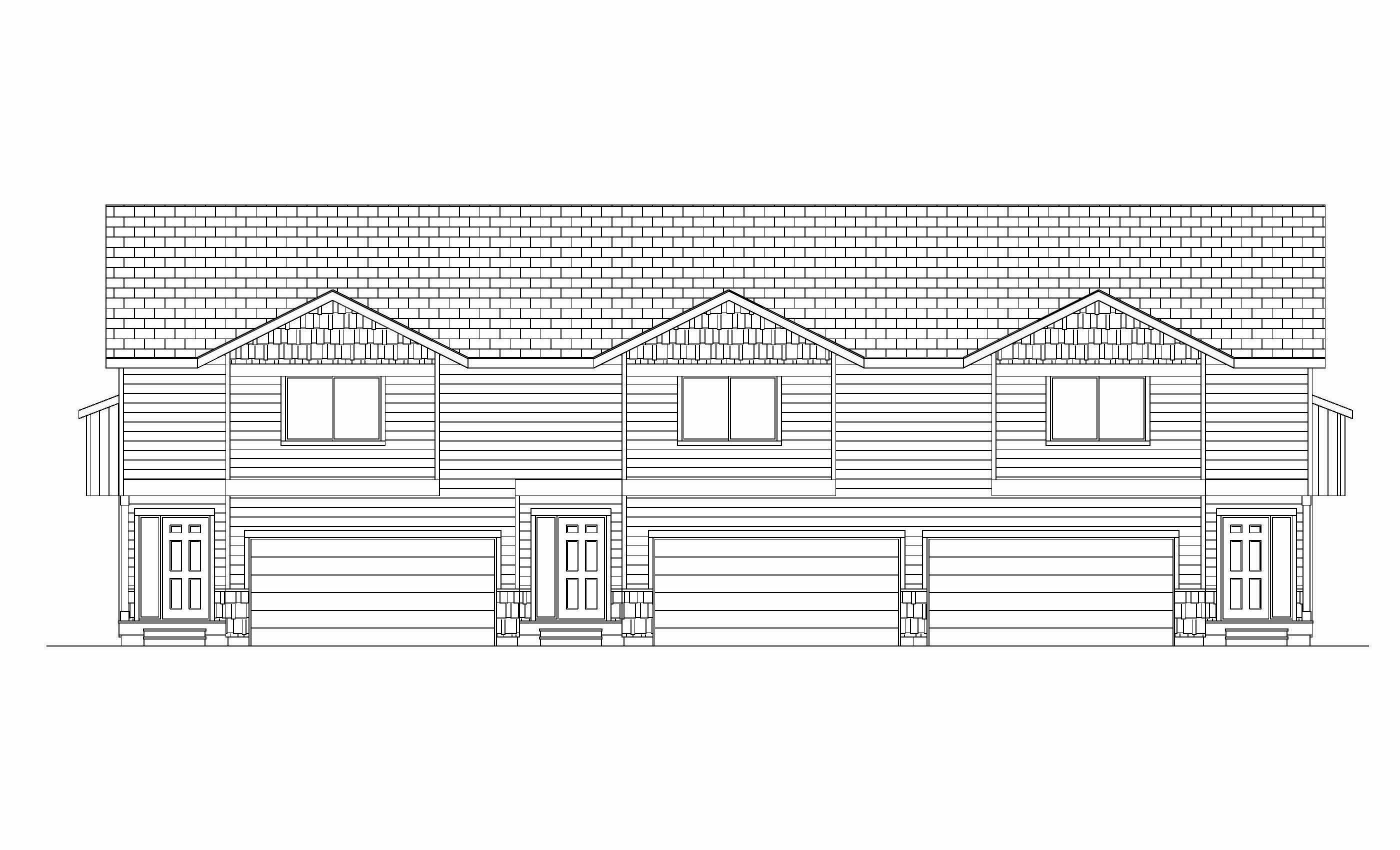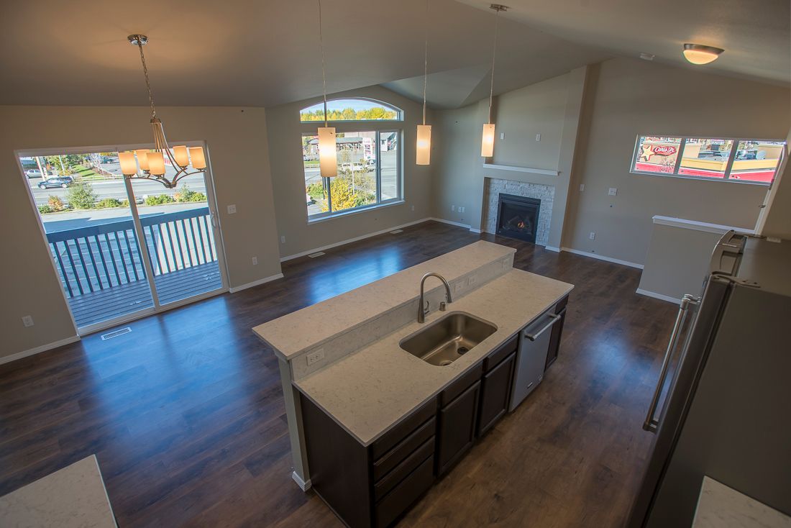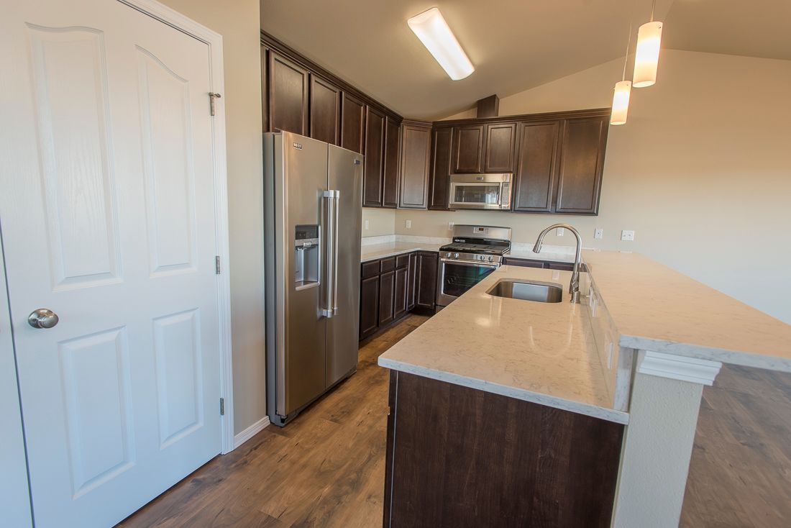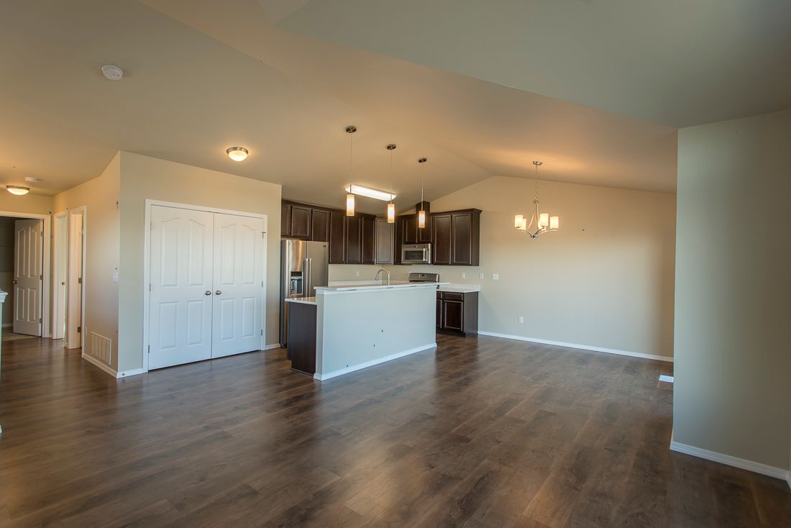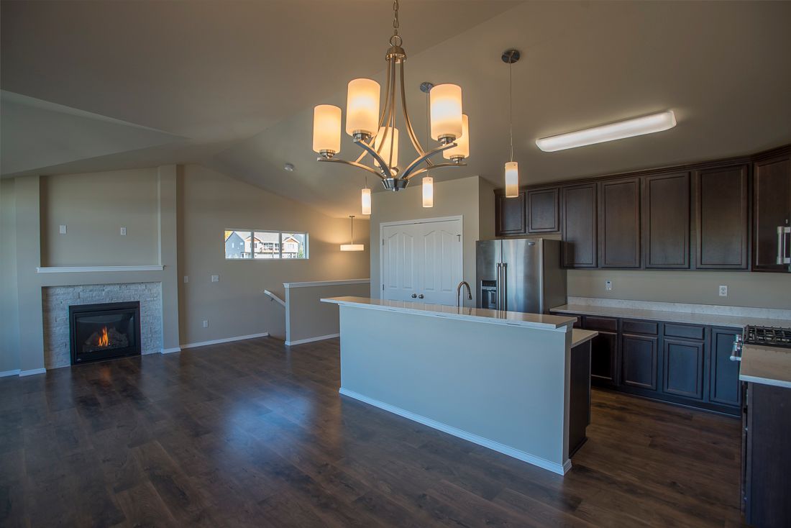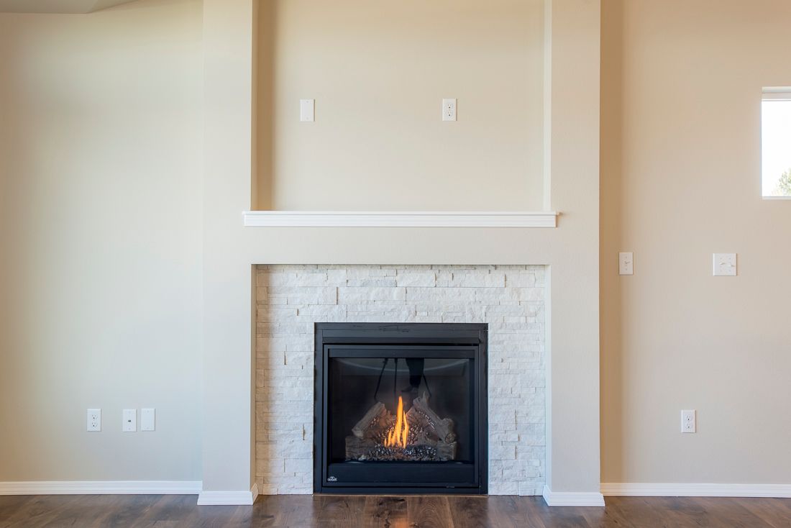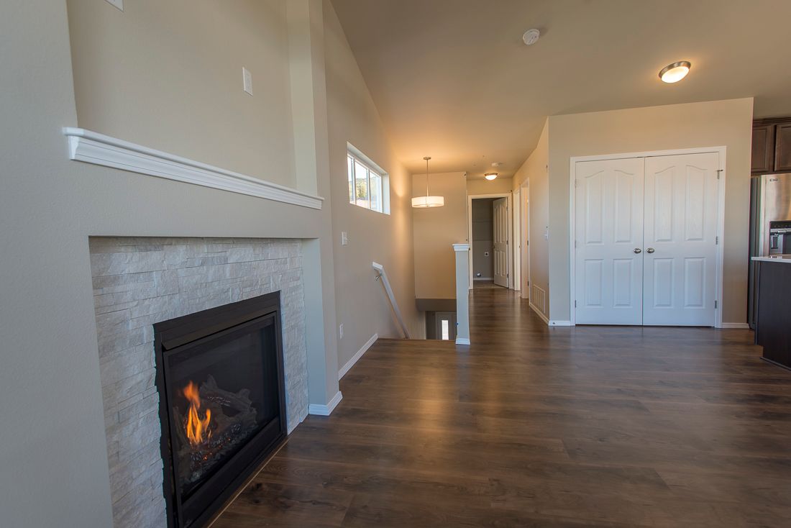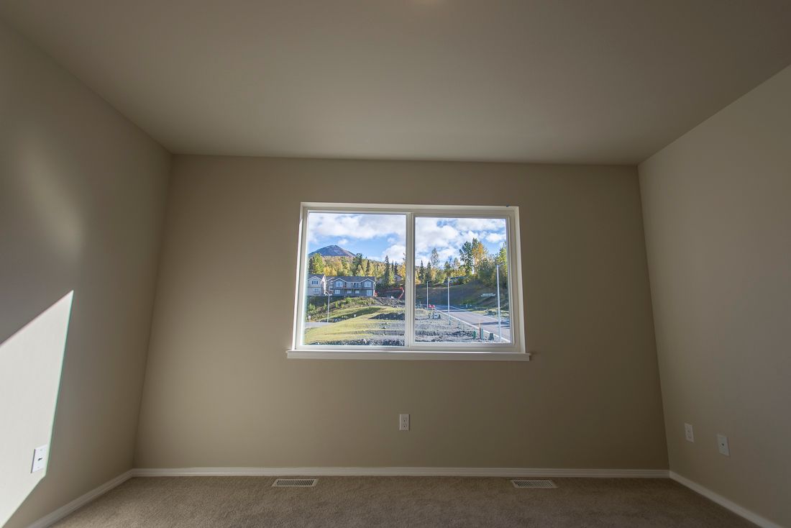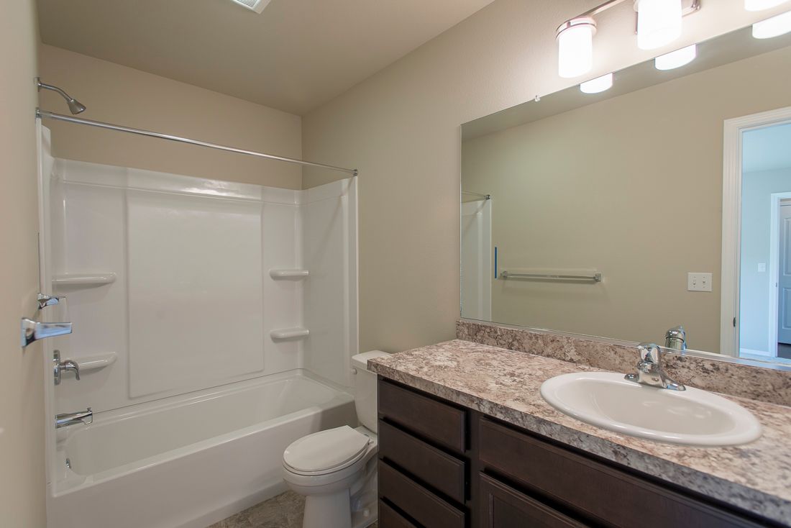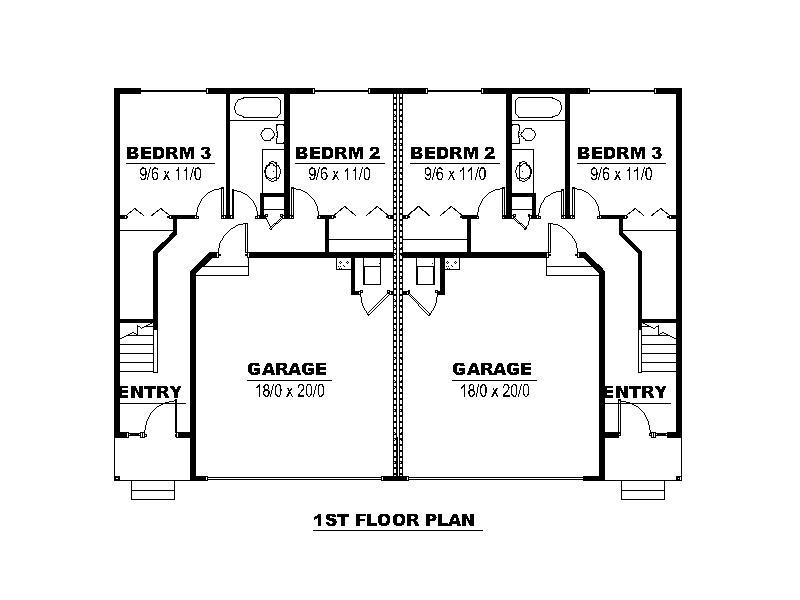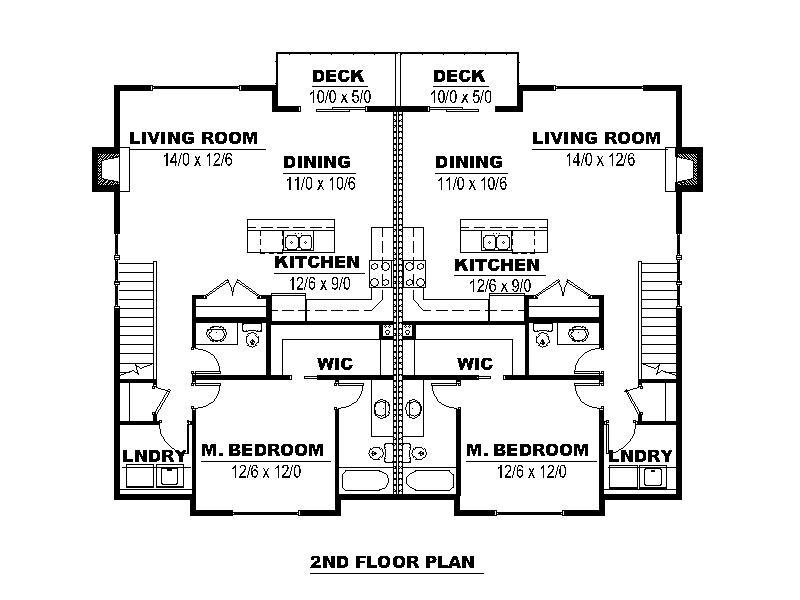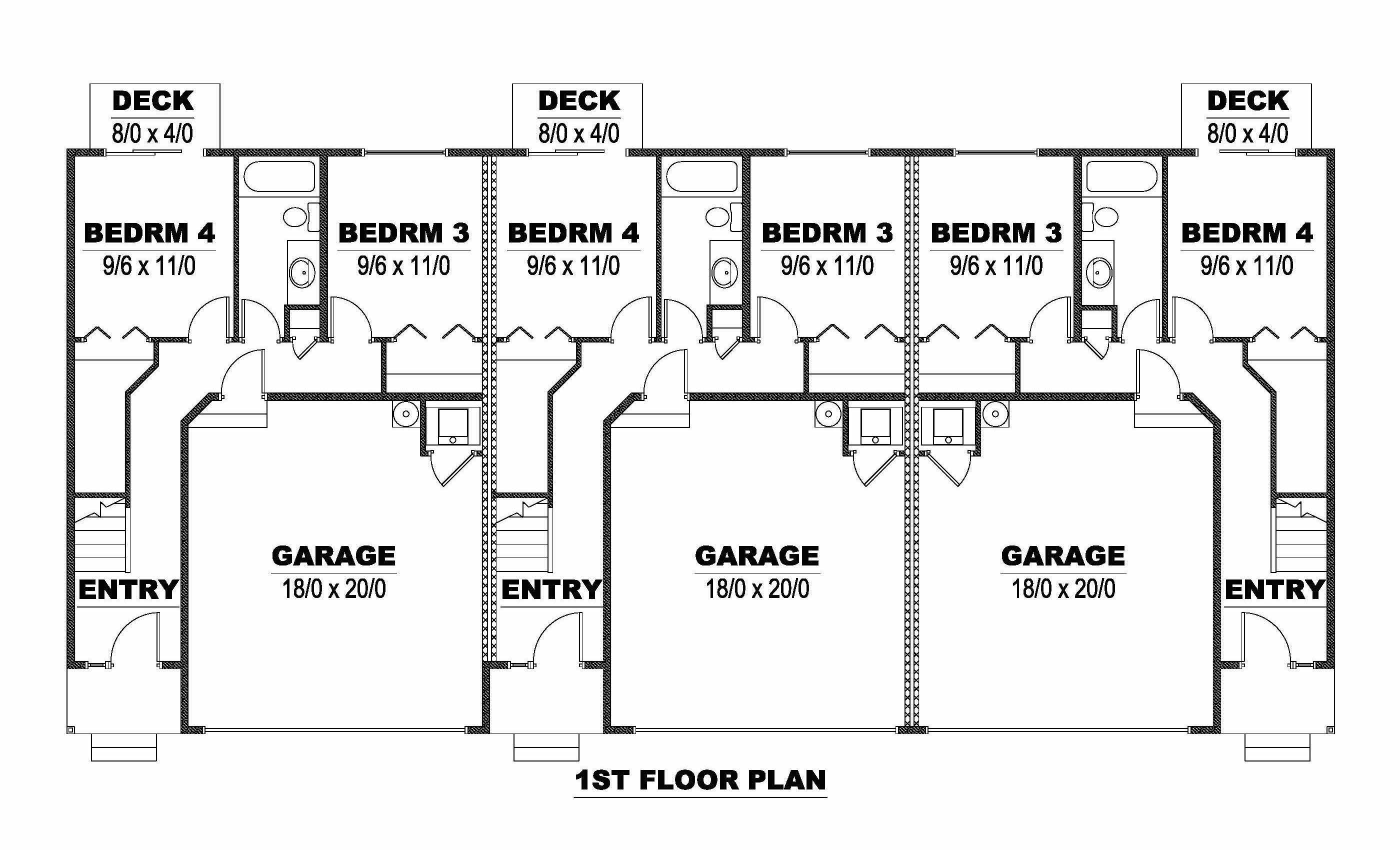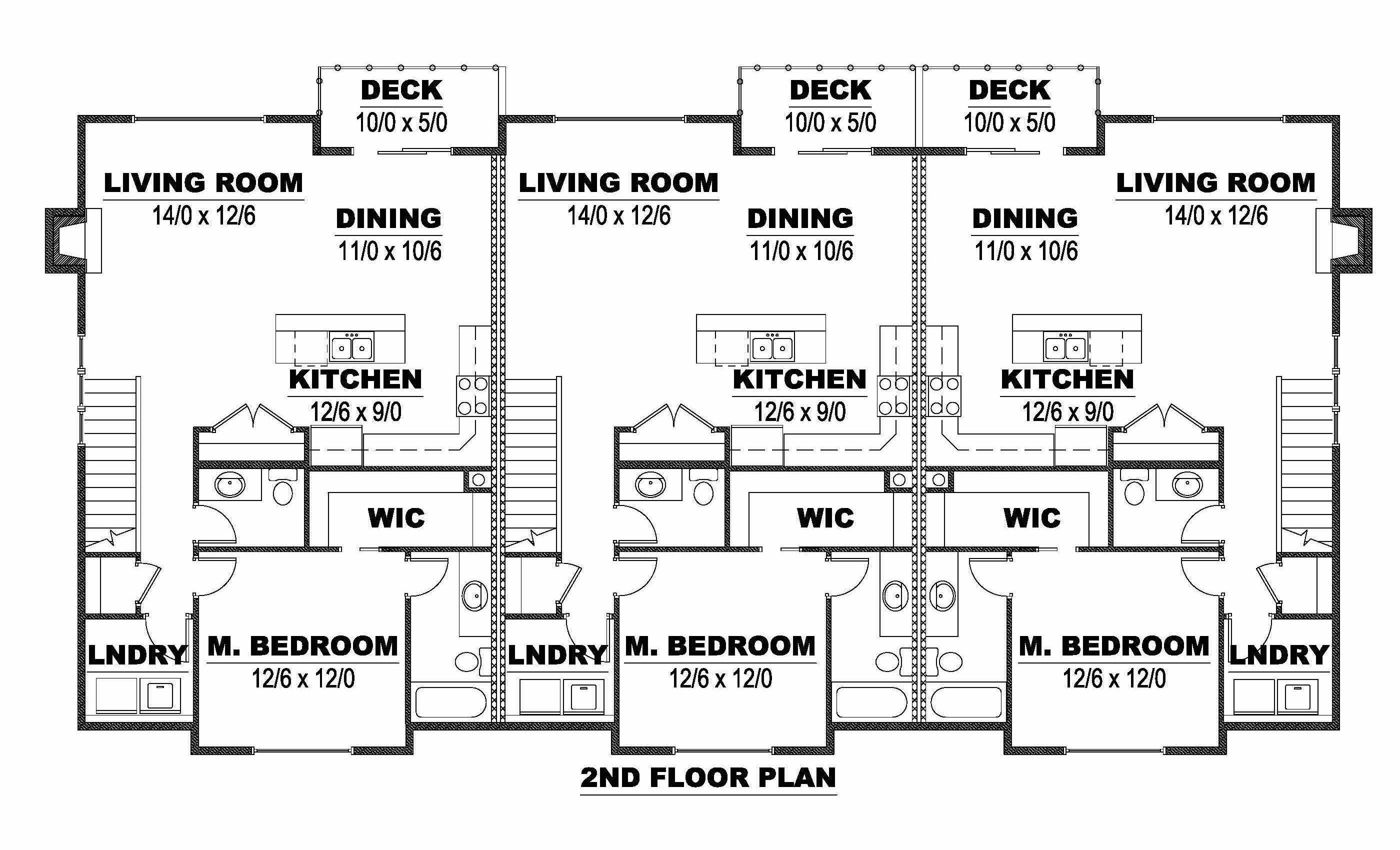Get in touch
Spinell Homes
1900 W. Northern Lights Blvd. Suite 200
Anchorage, AK 99517
Phone : (907) 344-5678
Fax: (907) 344-1976
Kennicott 1536
About Kennicott 1536
The Kennicott features an open-concept floor plan that is sleek and spacious with its vaulted ceilings and contemporary touches throughout. The layout includes three bedrooms, 2.5 baths, two garages and more than 1,500 square feet of living space. The split-level plan includes a master bedroom upstairs with two bedrooms on the ground level and stylish finishes you'll love.
Community details
Plan Detail
All fields are required unless marked optional
Please try again later.
Available Communities
Directions from the builder
All fields are required unless marked optional
Please try again later.
Contact Information
Spinell Homes
1900 W. Northern Lights Blvd. Suite 200
Anchorage, AK 99517
Phone : (907) 344-5678
Fax: (907) 344-1976
Quick LInks
All Rights Reserved | Spinell Homes


