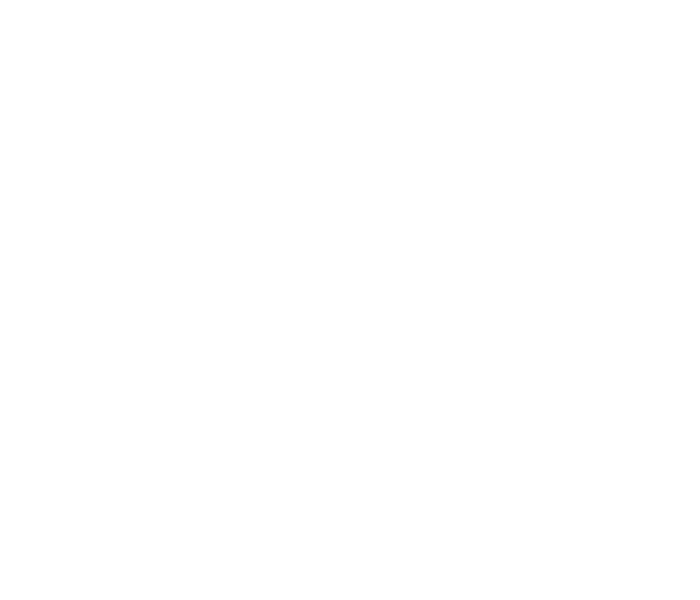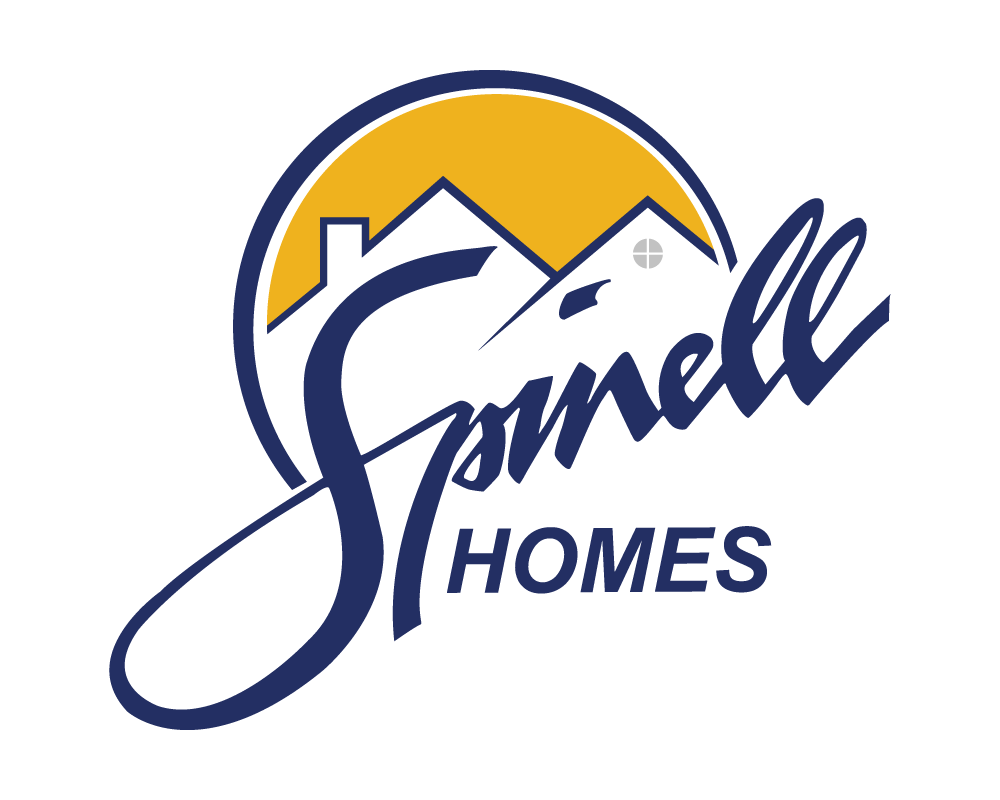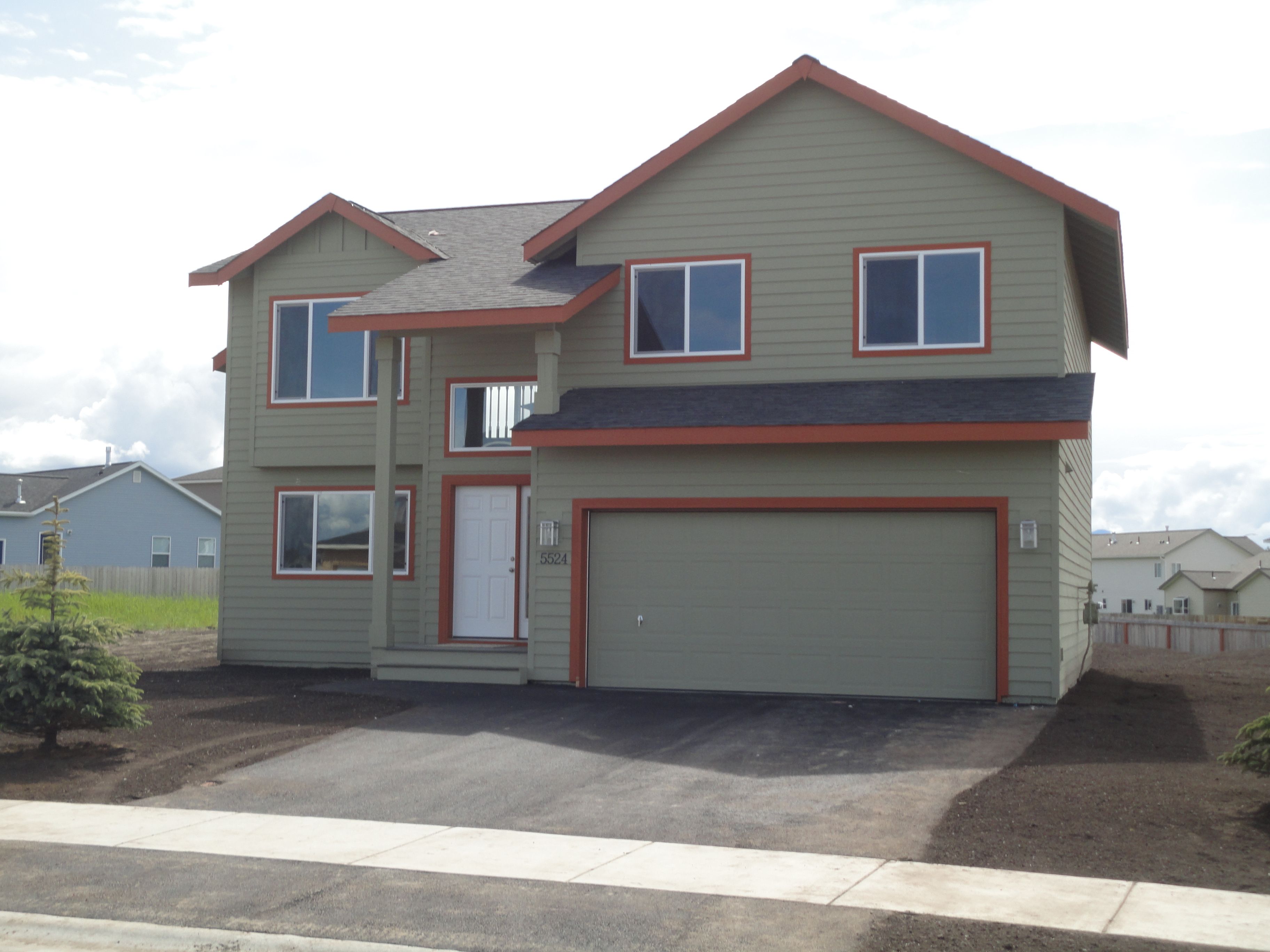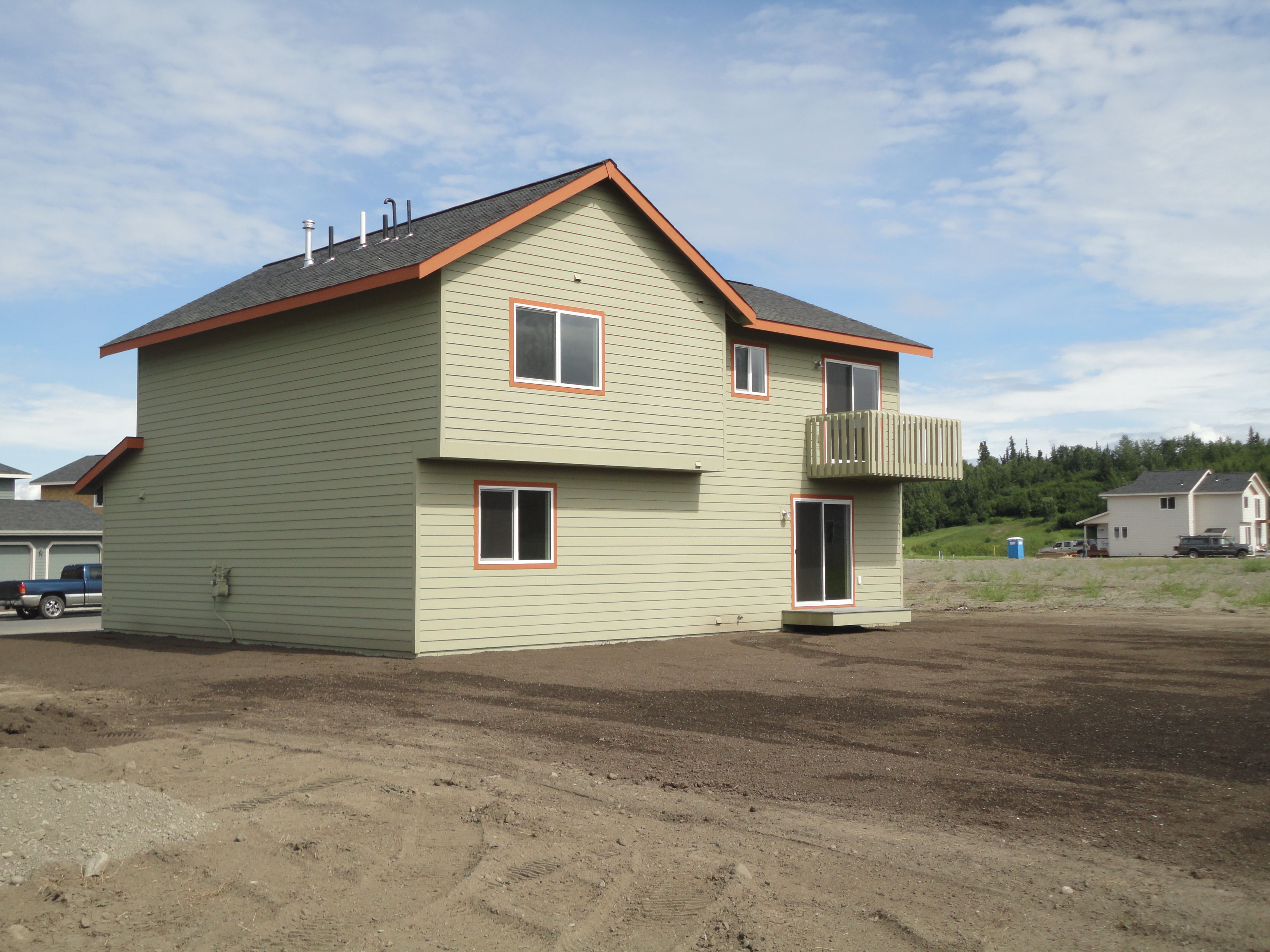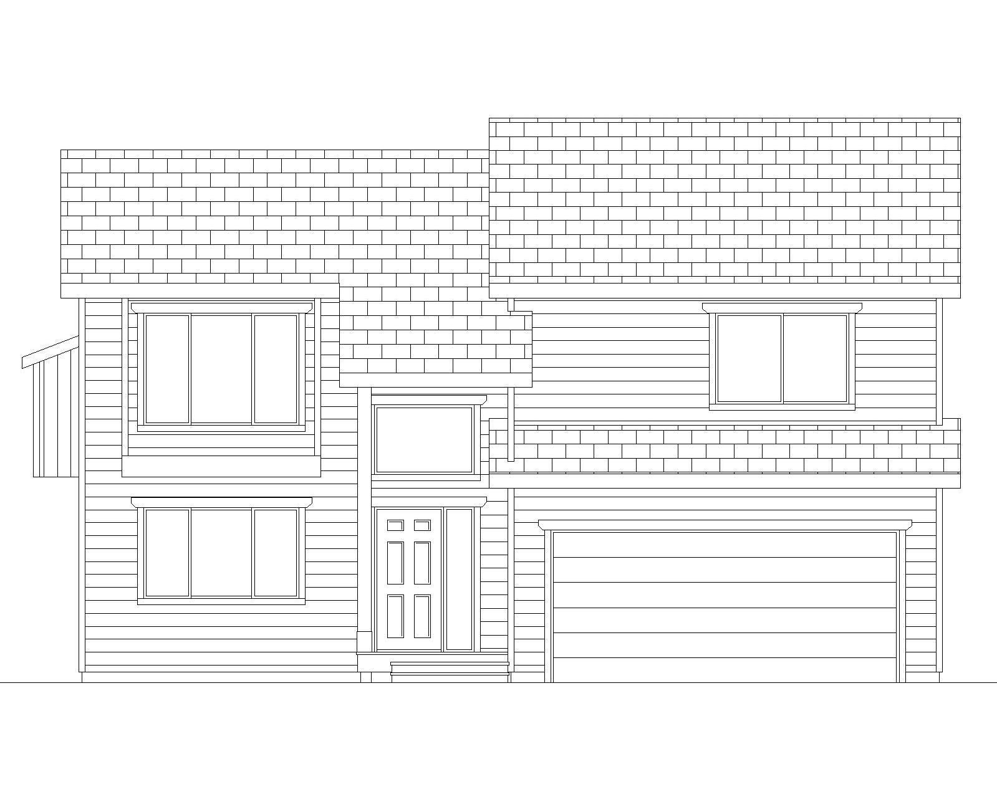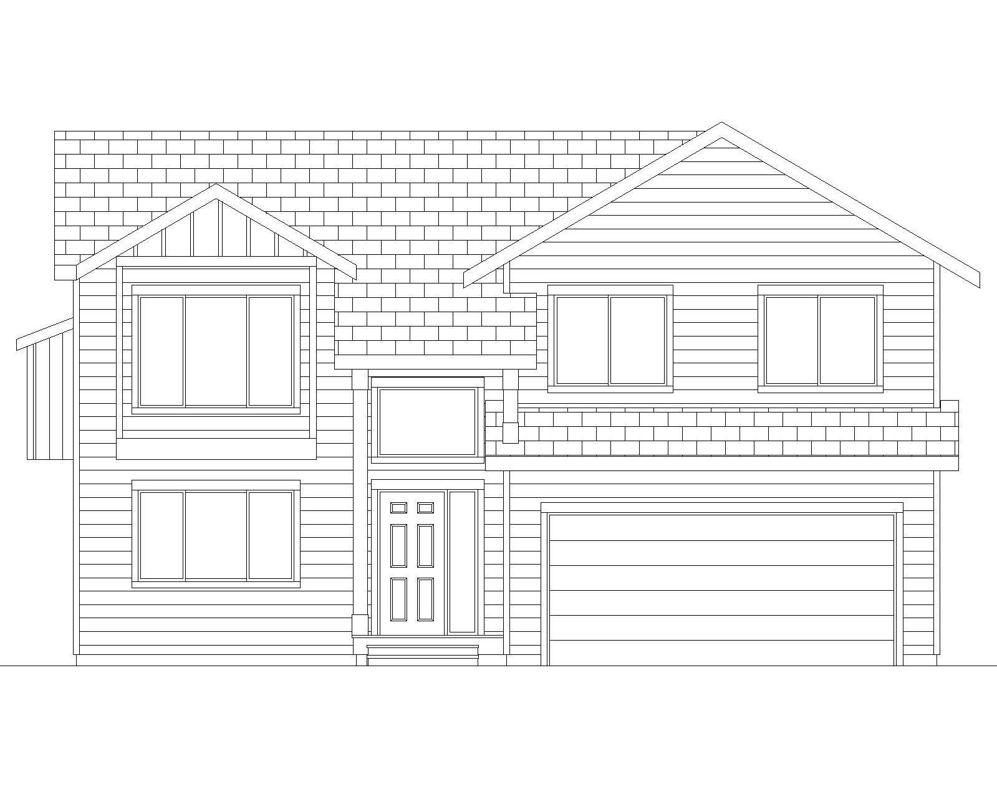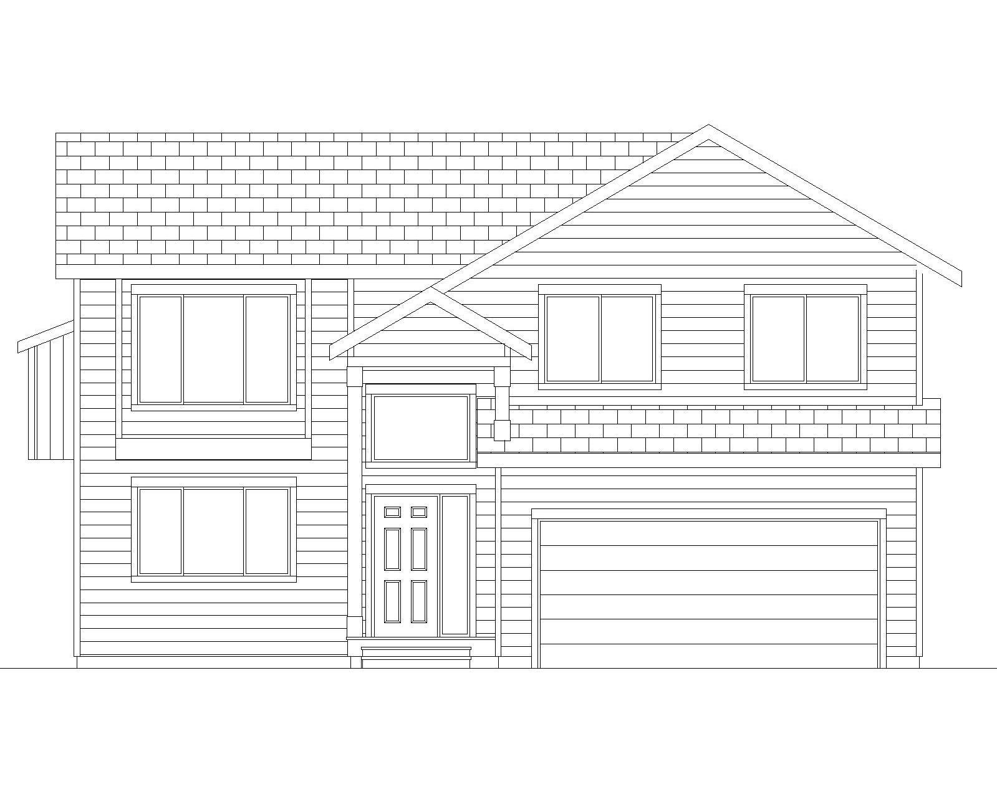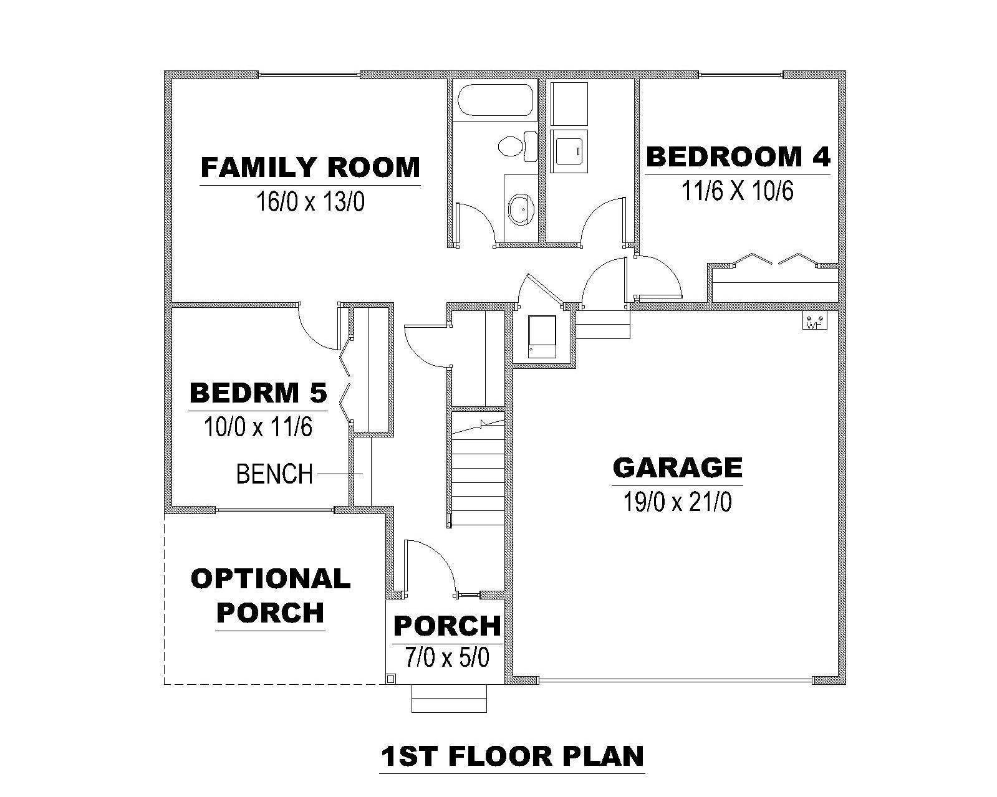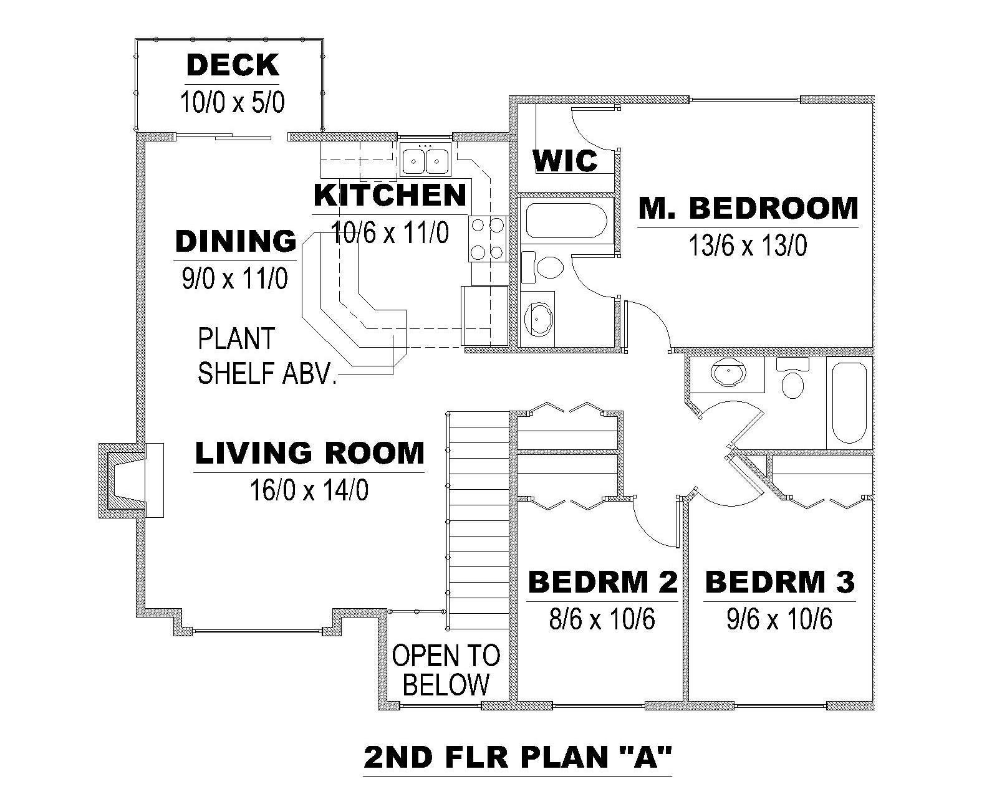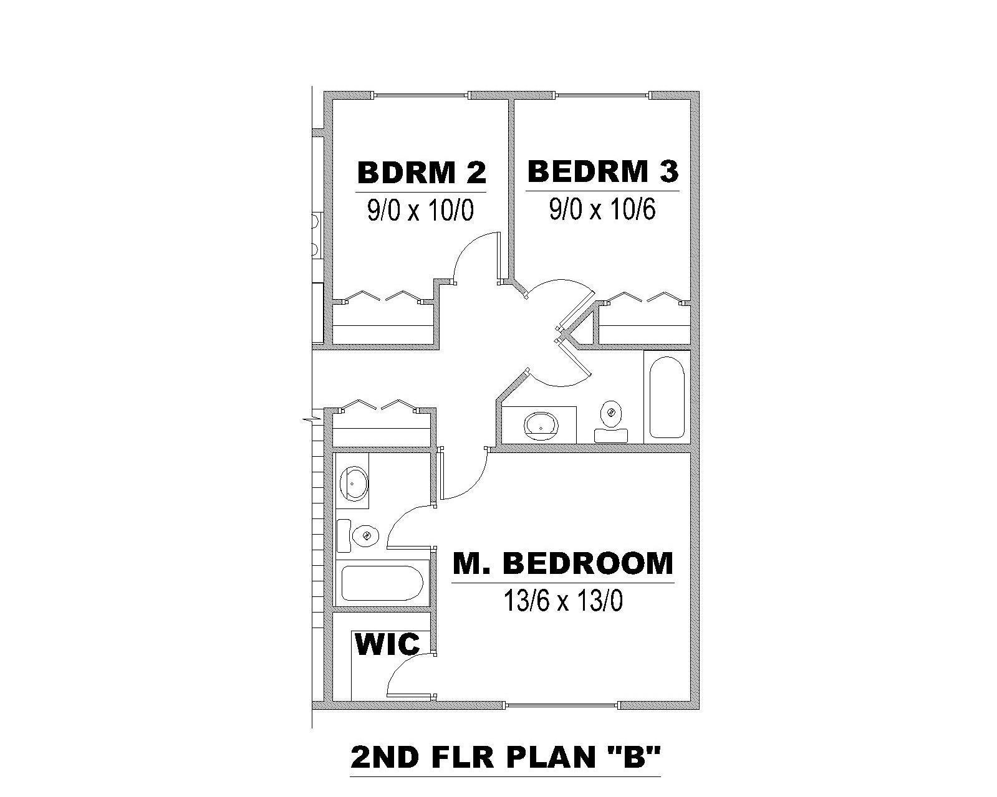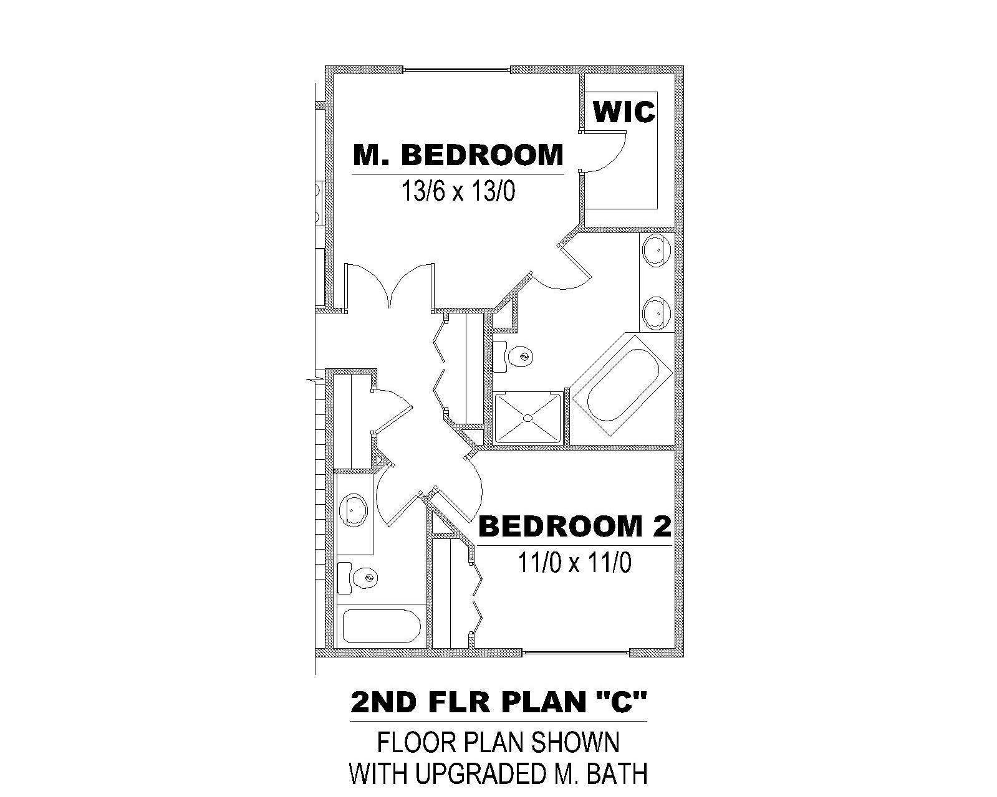Get in touch
Spinell Homes
1900 W. Northern Lights Blvd. Suite 200
Anchorage, AK 99517
Phone : (907) 344-5678
Fax: (907) 344-1976
Larkspur 2019
BDX Address
BDX Text
3
Beds
BDX Text
3
Baths
BDX Text
2.0
Car Garage
BDX Text
2019
SQ.FT
About Larkspur 2019
This two-story floor plan boasts the main living area upstairs and what feels like bonus space on the first floor! Downstairs, enjoy the family room, optional porch and fourth and fifth bedrooms. This floor plan creates the perfect layout for large families, a work-from-home office, or space for guests.
Community details
Plan Detail
BDX Text List
X
BDX Post Leads Form
All fields are required unless marked optional
Your request was successfully submitted.
Oops, there was an error sending your message.
Please try again later.
Please try again later.
Available Communities
×
Only 3 floorplans can be compared at a time.
BDX Map
Directions from the builder
BDX Driving Dir
BDX Post Leads Form
All fields are required unless marked optional
Your request was successfully submitted.
Oops, there was an error sending your message.
Please try again later.
Please try again later.
Contact Information
Spinell Homes
1900 W. Northern Lights Blvd. Suite 200
Anchorage, AK 99517
Phone : (907) 344-5678
Fax: (907) 344-1976
Quick LInks
© 2025
All Rights Reserved | Spinell Homes
