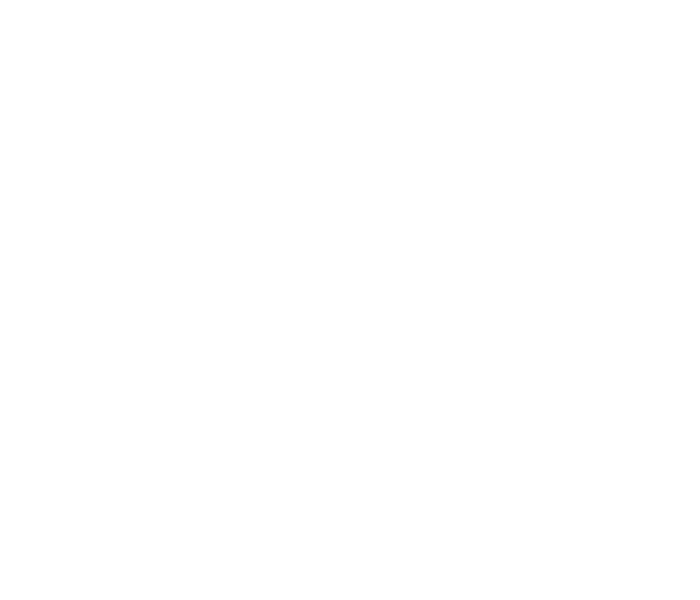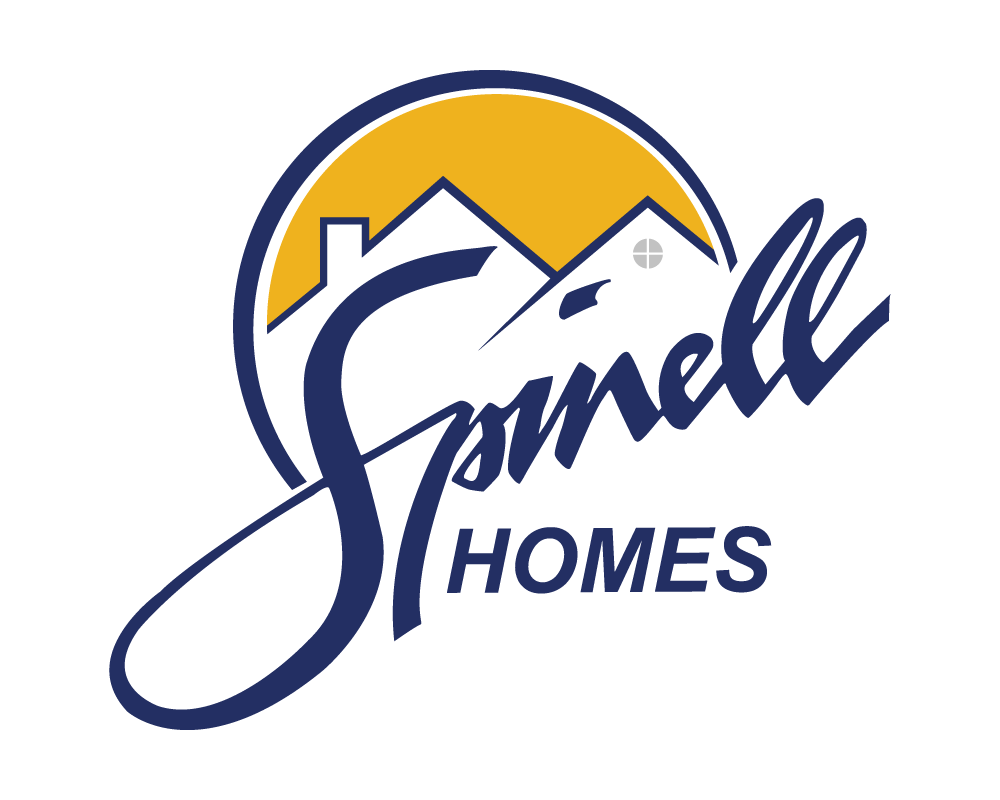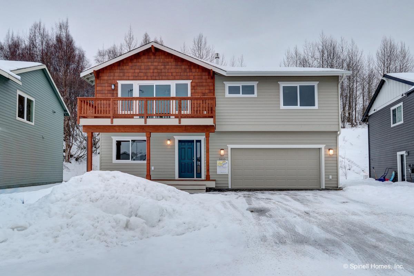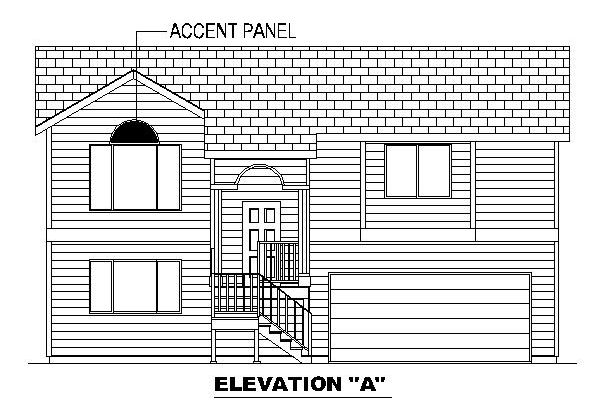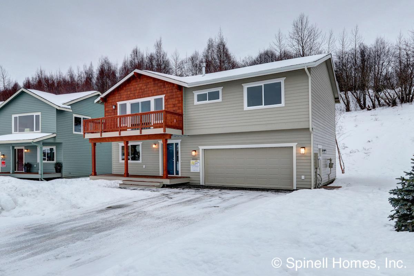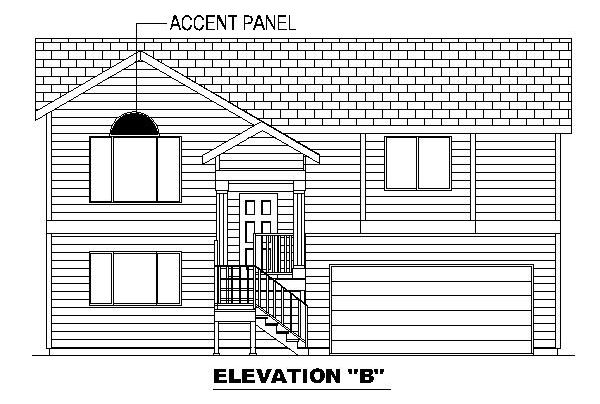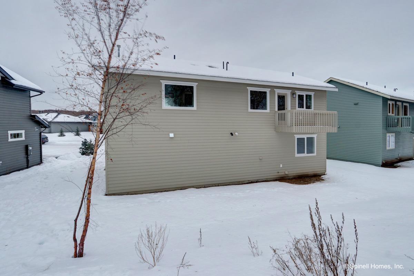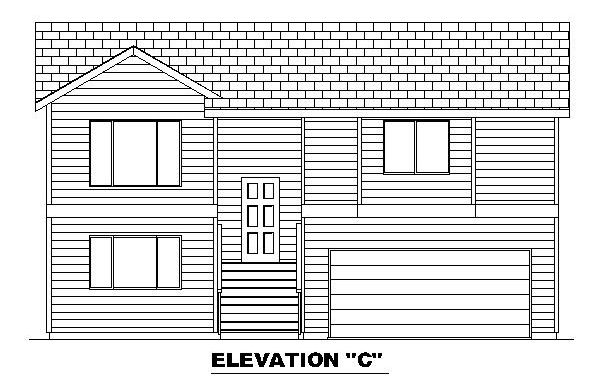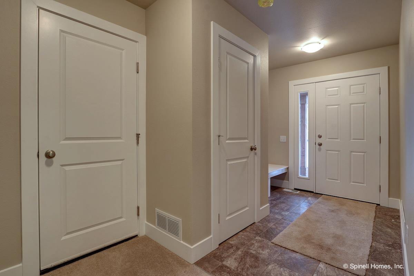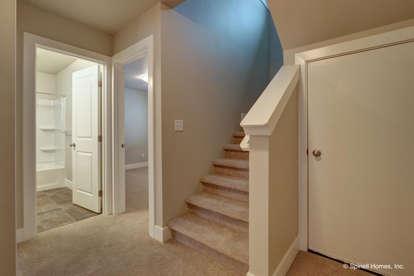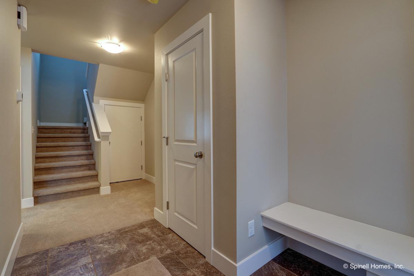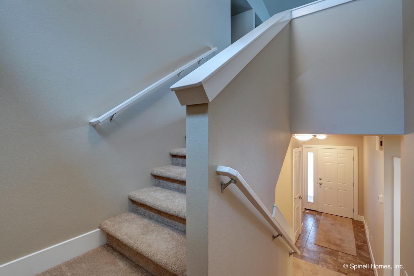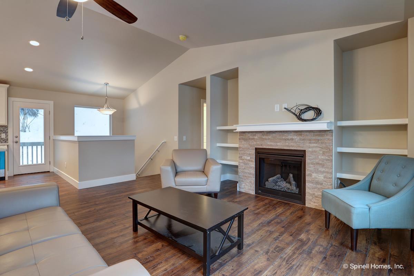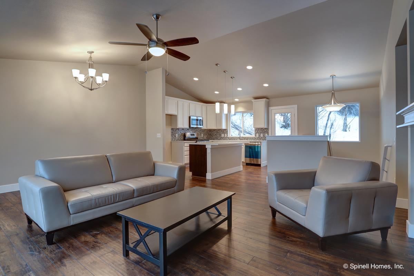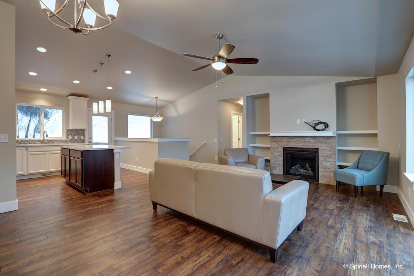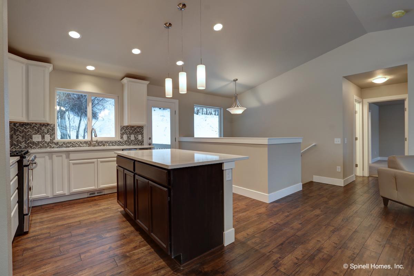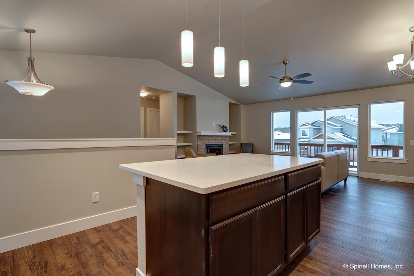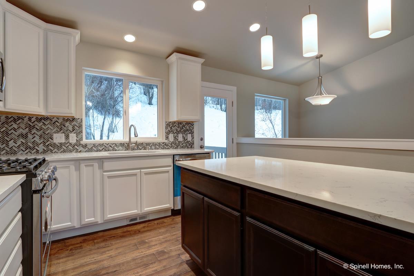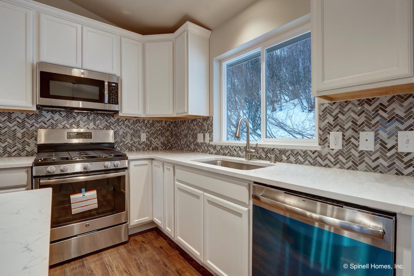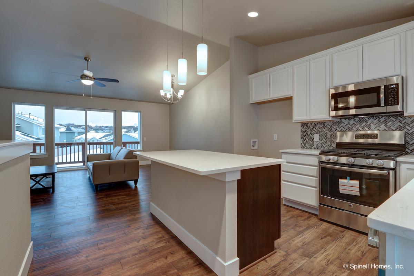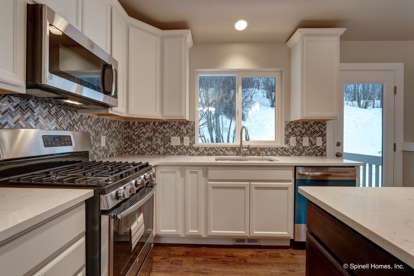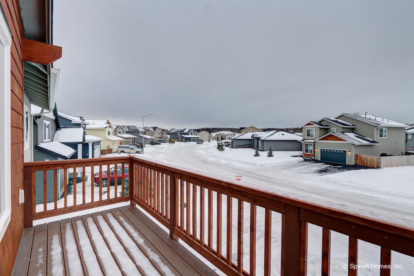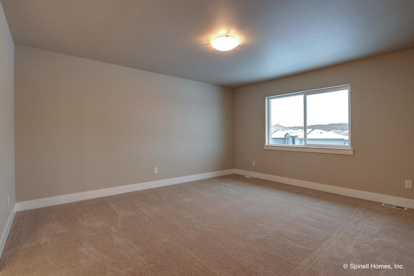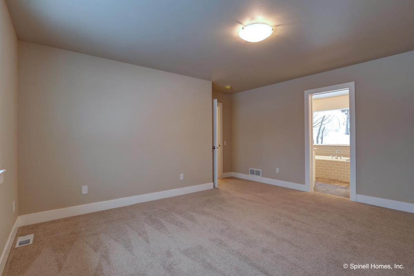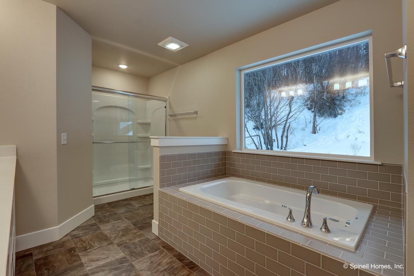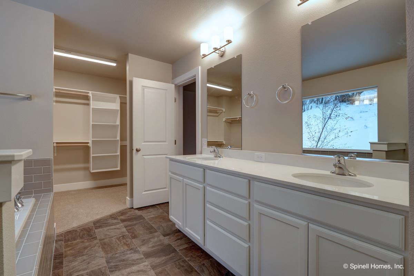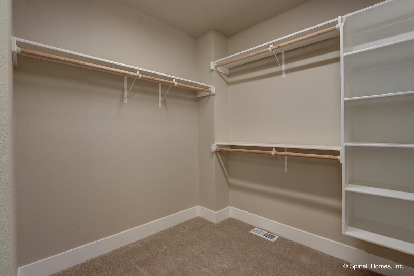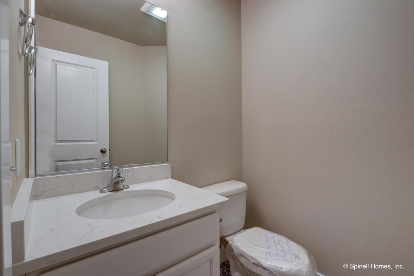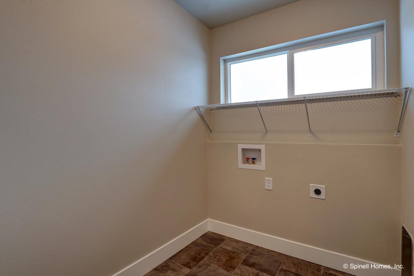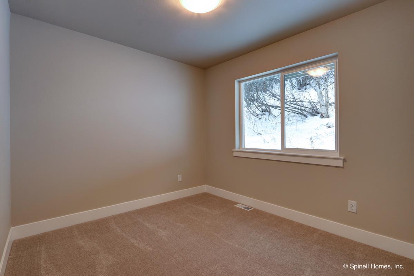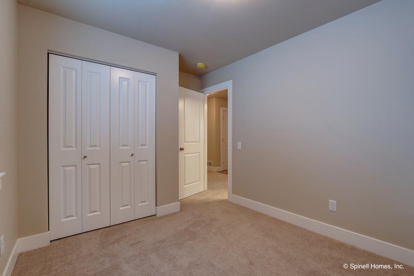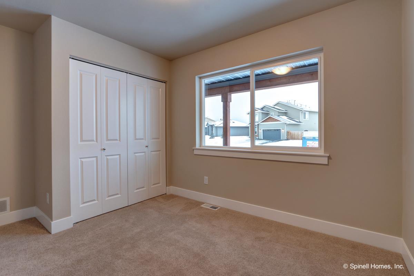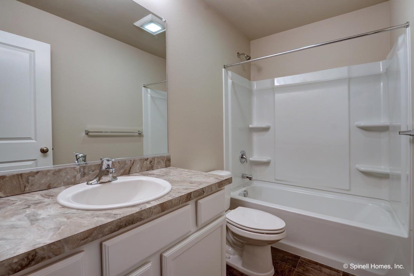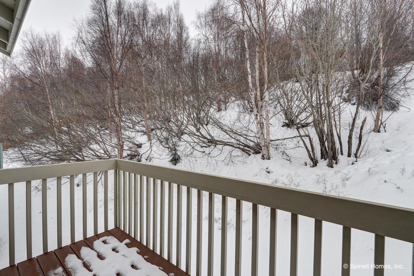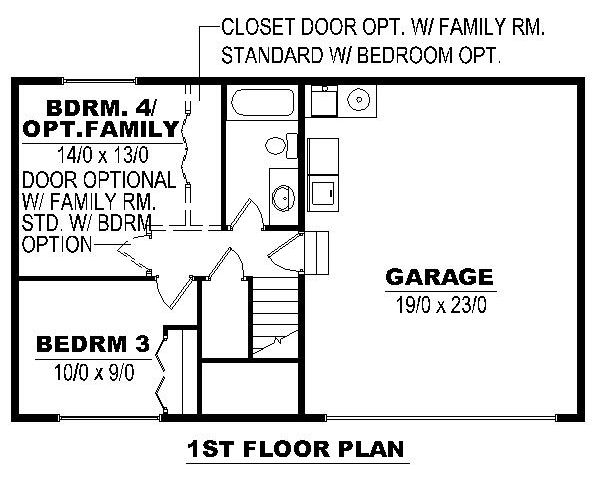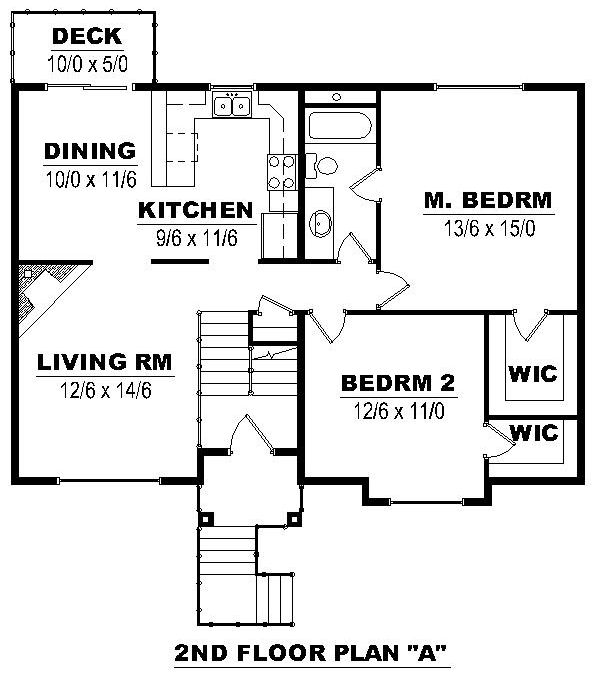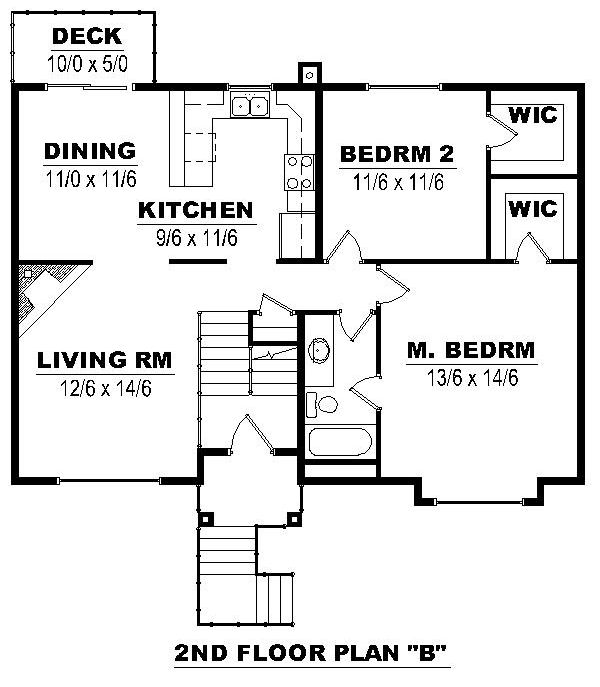Get in touch
Spinell Homes
1900 W. Northern Lights Blvd. Suite 200
Anchorage, AK 99517
Phone : (907) 344-5678
Fax: (907) 344-1976
Marigold 1601
BDX Address
BDX Text
3
Beds
BDX Text
2
Baths
BDX Text
2.0
Car Garage
BDX Text
1601
SQ.FT
About Marigold 1601
This split-level floor plan includes a spacious master suite upstairs and two bedrooms on the main floor. A great room and adjoining kitchen with a center island give the 1,600-square-foot home an extra spacious feel. The upstairs deck and front entry porch allow for ample opportunities to enjoy outdoor living.
Community details
Plan Detail
BDX Text List
X
BDX Post Leads Form
All fields are required unless marked optional
Your request was successfully submitted.
Oops, there was an error sending your message.
Please try again later.
Please try again later.
Available Communities
×
Only 3 floorplans can be compared at a time.
BDX Map
Directions from the builder
BDX Driving Dir
BDX Post Leads Form
All fields are required unless marked optional
Your request was successfully submitted.
Oops, there was an error sending your message.
Please try again later.
Please try again later.
Contact Information
Spinell Homes
1900 W. Northern Lights Blvd. Suite 200
Anchorage, AK 99517
Phone : (907) 344-5678
Fax: (907) 344-1976
Quick LInks
© 2025
All Rights Reserved | Spinell Homes
