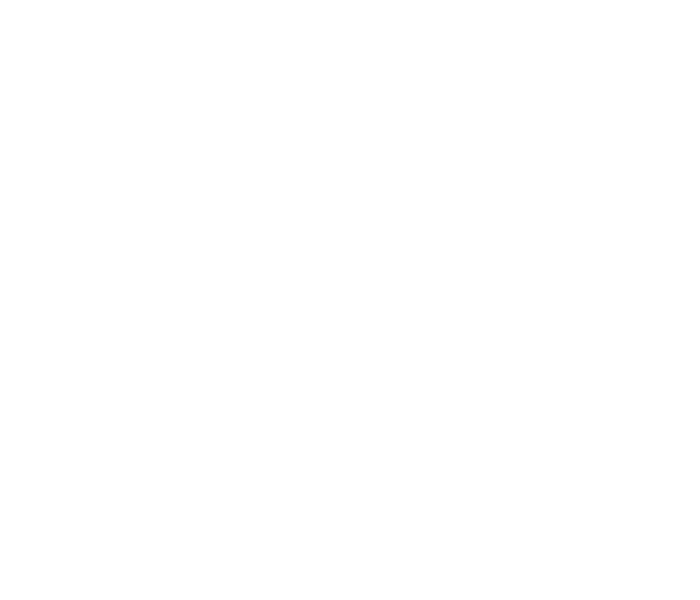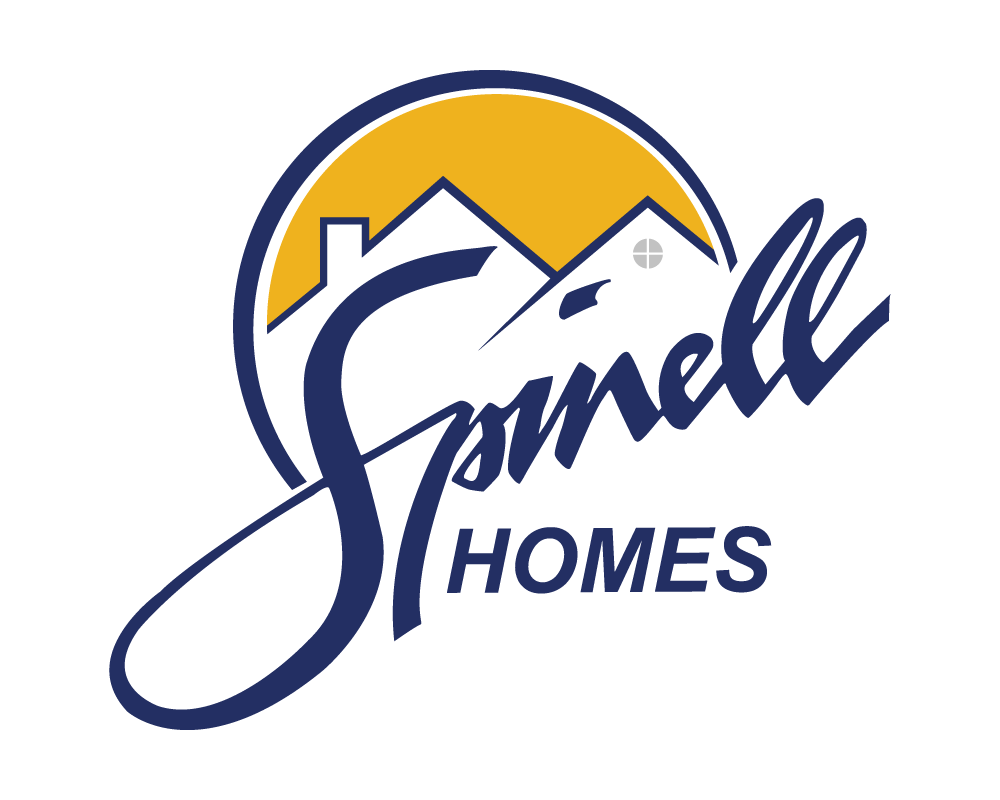Get in touch
Spinell Homes
1900 W. Northern Lights Blvd. Suite 200
Anchorage, AK 99517
Phone : (907) 344-5678
Fax: (907) 344-1976
Reverse Susitna 1984
BDX Address
BDX Text
3
Beds
BDX Text
2
Baths
BDX Text
2.0
Car Garage
BDX Text
1984
SQ.FT
About Reverse Susitna 1984
In almost 2,000 square feet, the Reverse Susitna features plenty of functional living space in its unique floor plan. The main floor living area boasts a large family room, living room, kithen and dining space, and the downstaris basement level features three large bedrooms, including a master suite, that are quiet and cozy.
Community details
Plan Detail
BDX Text List
X
BDX Post Leads Form
All fields are required unless marked optional
Your request was successfully submitted.
Oops, there was an error sending your message.
Please try again later.
Please try again later.
Available Communities
×
Only 3 floorplans can be compared at a time.
BDX Map
Directions from the builder
BDX Driving Dir
BDX Post Leads Form
All fields are required unless marked optional
Your request was successfully submitted.
Oops, there was an error sending your message.
Please try again later.
Please try again later.
Contact Information
Spinell Homes
1900 W. Northern Lights Blvd. Suite 200
Anchorage, AK 99517
Phone : (907) 344-5678
Fax: (907) 344-1976
Quick LInks
© 2025
All Rights Reserved | Spinell Homes


