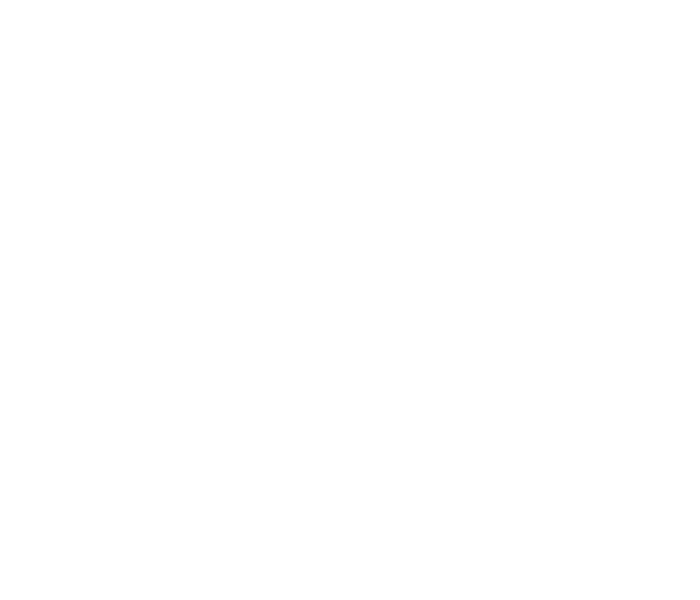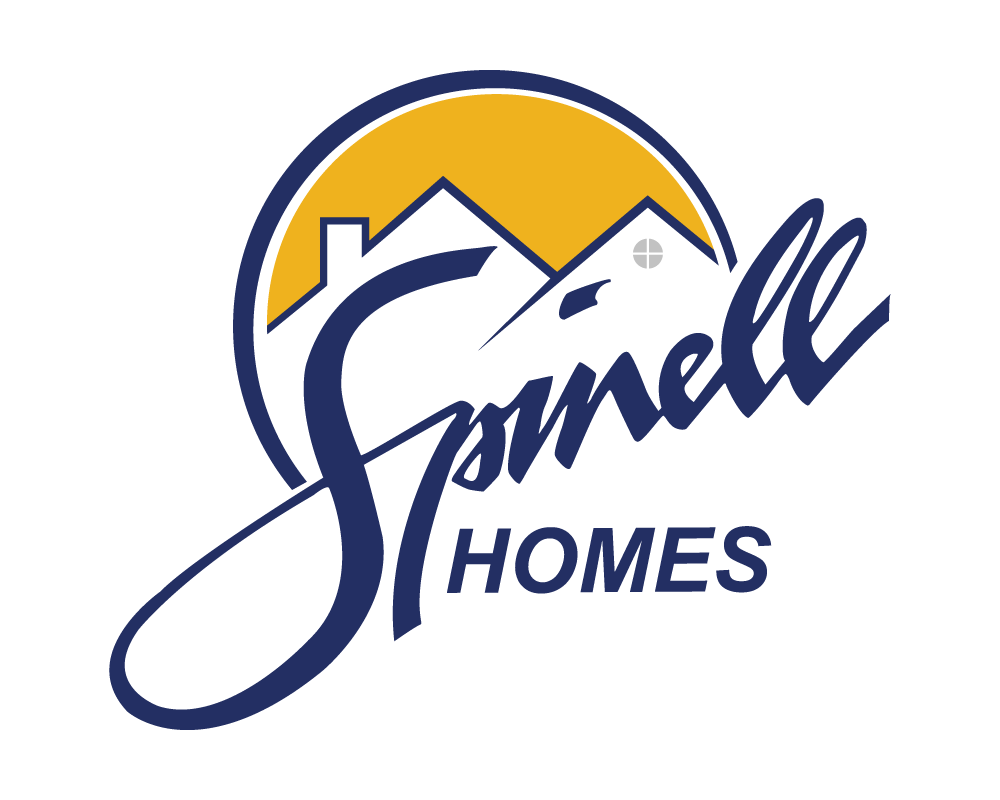Get in touch
Spinell Homes
1900 W. Northern Lights Blvd. Suite 200
Anchorage, AK 99517
Phone : (907) 344-5678
Fax: (907) 344-1976
Sabal 2106
About Sabal 2106
The Sabal floor plan is a beautiful blend of contemporary and traditional, with a unique, open concept layout. A chef's kitchen features an oversized kitchen island that looks out into the large great room. This split-level floor plan includes a luxurious master suite on the main floor with two bedrooms tucked upstairs. A large deck and two-car garage are just a few of the traits you'll love about this stunning home.
Community details
Plan Detail
All fields are required unless marked optional
Please try again later.
Available Communities
Directions from the builder
All fields are required unless marked optional
Please try again later.
Contact Information
Spinell Homes
1900 W. Northern Lights Blvd. Suite 200
Anchorage, AK 99517
Phone : (907) 344-5678
Fax: (907) 344-1976
Quick LInks
All Rights Reserved | Spinell Homes


