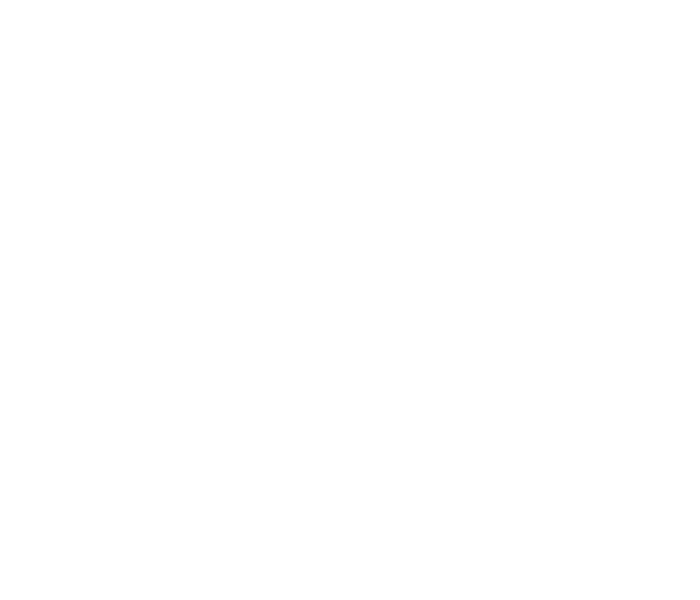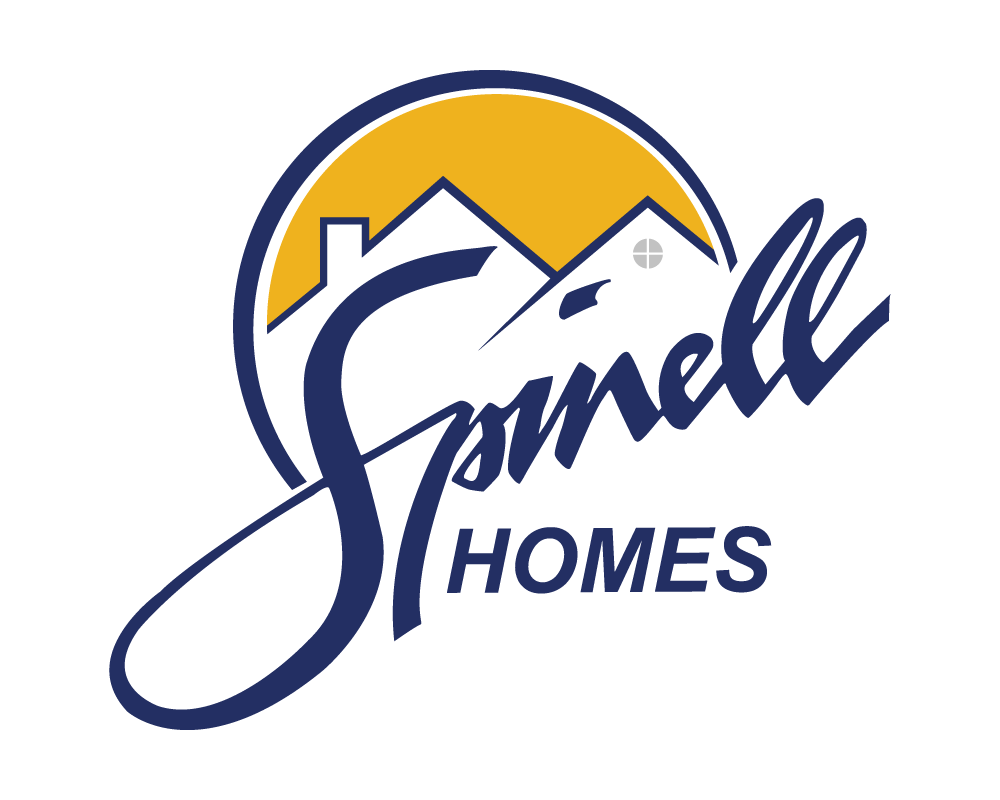Get in touch
Spinell Homes
1900 W. Northern Lights Blvd. Suite 200
Anchorage, AK 99517
Phone : (907) 344-5678
Fax: (907) 344-1976
Sequoia 2015
About Sequoia 2015
If you're looking to maximize your living space, the Sequoia floor plan is ideal. With more than 2,100 square feet, three bedrooms, two bathrooms, and a spacious, open-concept living area, there is a lot to love about this layout. Looking for more space? Choose to add an extra 495 square feet with an optional basement- perfect for that playroom, office, gym, etc.!
Community details
Plan Detail
All fields are required unless marked optional
Please try again later.
Available Communities
Directions from the builder
All fields are required unless marked optional
Please try again later.
Contact Information
Spinell Homes
1900 W. Northern Lights Blvd. Suite 200
Anchorage, AK 99517
Phone : (907) 344-5678
Fax: (907) 344-1976
Quick LInks
All Rights Reserved | Spinell Homes


