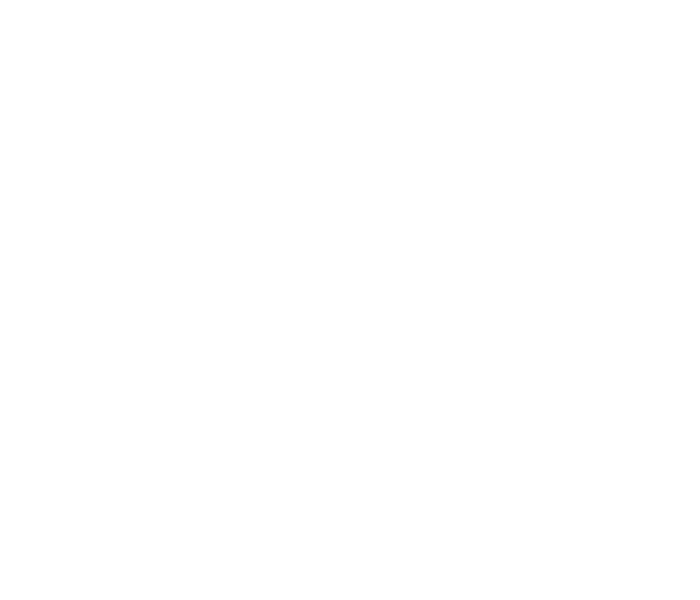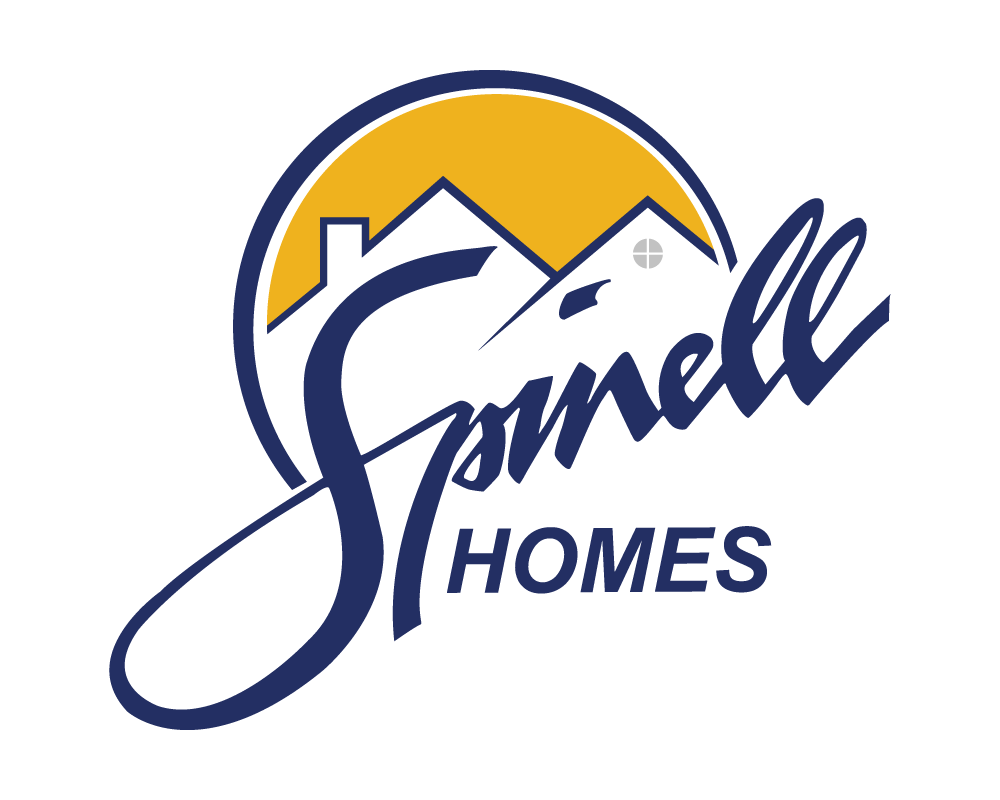Get in touch
Spinell Homes
1900 W. Northern Lights Blvd. Suite 200
Anchorage, AK 99517
Phone : (907) 344-5678
Fax: (907) 344-1976
South Creek 2812
BDX Address
BDX Text
4
Beds
BDX Text
3
Baths
BDX Text
2.0
Car Garage
BDX Text
2812
SQ.FT
About South Creek 2812
Designed for sloping lots, the South Creek is a unique floor plan that combines luxurious style with functionality. With more than 2,800 square feet, this floor plan offers four bedrooms, three baths, a den and basement. The cute breakfast nook, spacious laundry room and three-car garage are just a few of the many additional features to love.
Community details
Plan Detail
BDX Text List
X
BDX Post Leads Form
All fields are required unless marked optional
Your request was successfully submitted.
Oops, there was an error sending your message.
Please try again later.
Please try again later.
Available Communities
×
Only 3 floorplans can be compared at a time.
BDX Map
Directions from the builder
BDX Driving Dir
BDX Post Leads Form
All fields are required unless marked optional
Your request was successfully submitted.
Oops, there was an error sending your message.
Please try again later.
Please try again later.
Contact Information
Spinell Homes
1900 W. Northern Lights Blvd. Suite 200
Anchorage, AK 99517
Phone : (907) 344-5678
Fax: (907) 344-1976
Quick LInks
© 2025
All Rights Reserved | Spinell Homes


