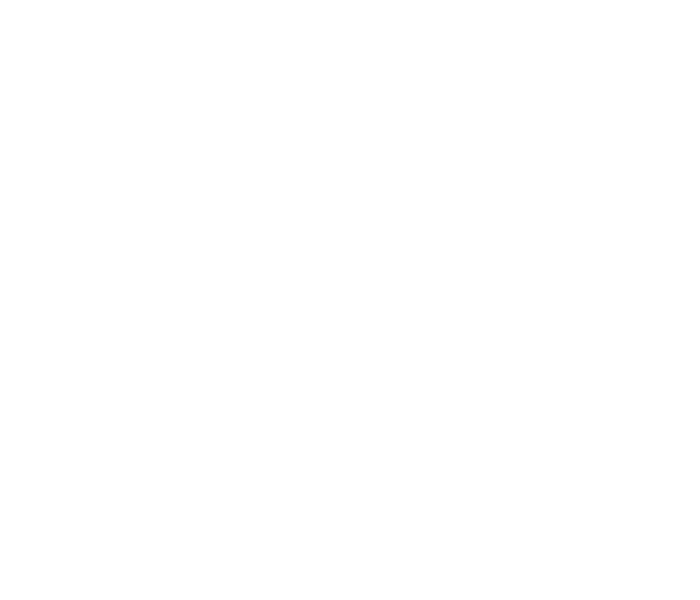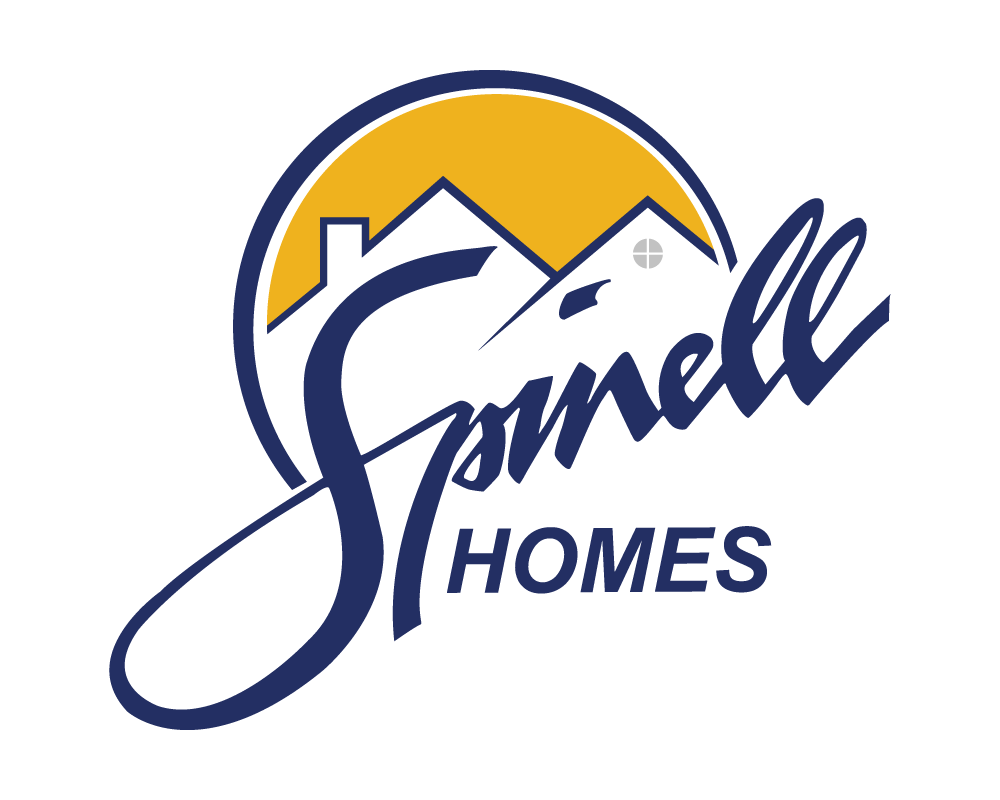Get in touch
Spinell Homes
1900 W. Northern Lights Blvd. Suite 200
Anchorage, AK 99517
Phone : (907) 344-5678
Fax: (907) 344-1976
Violet 1648
BDX Address
BDX Text
3
Beds
BDX Text
2
Baths
BDX Text
2.0
Car Garage
BDX Text
1648
SQ.FT
About Violet 1648
This two-story floor plan offers an oversized family room (or rec room area) downstairs adjacent to the a quiet, third bedroom. Head upstairs into a spacious living area with a modern kitchen, and a master bedroom and second bedroom down the hall. Roomy walk-in closets, a sleek fireplace and a deck off the dining room are extras you'll love.
Community details
Plan Detail
BDX Text List
X
BDX Post Leads Form
All fields are required unless marked optional
Your request was successfully submitted.
Oops, there was an error sending your message.
Please try again later.
Please try again later.
Available Communities
×
Only 3 floorplans can be compared at a time.
BDX Map
Directions from the builder
BDX Driving Dir
BDX Post Leads Form
All fields are required unless marked optional
Your request was successfully submitted.
Oops, there was an error sending your message.
Please try again later.
Please try again later.
Contact Information
Spinell Homes
1900 W. Northern Lights Blvd. Suite 200
Anchorage, AK 99517
Phone : (907) 344-5678
Fax: (907) 344-1976
Quick LInks
© 2025
All Rights Reserved | Spinell Homes


