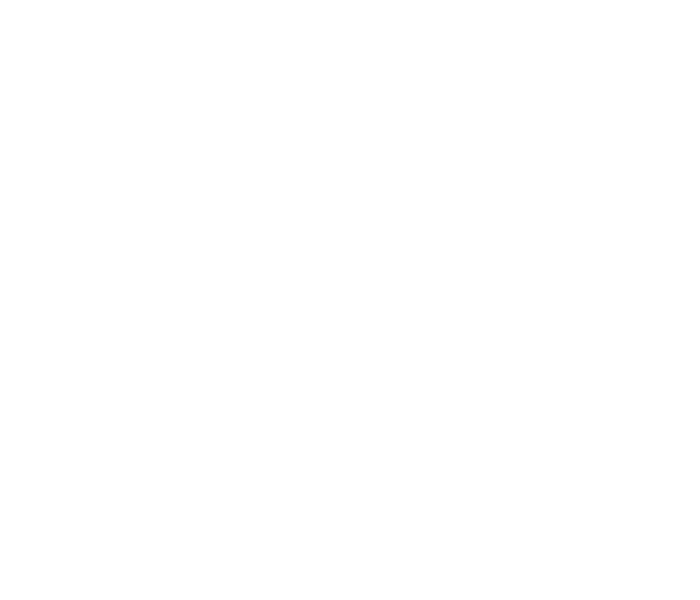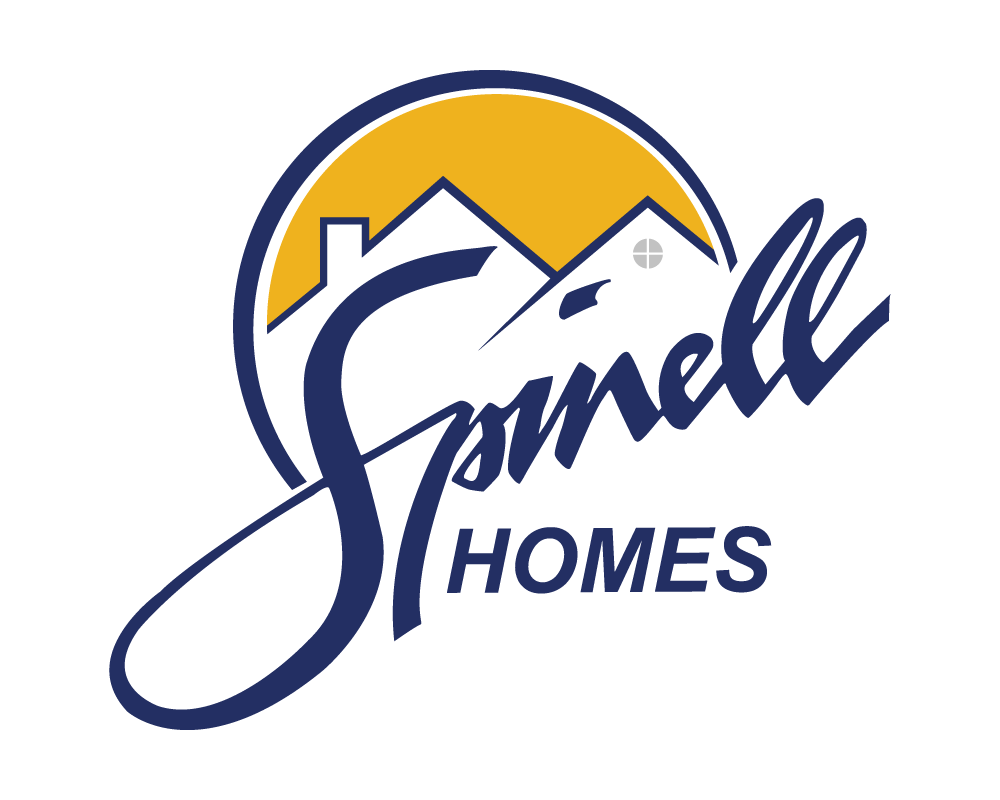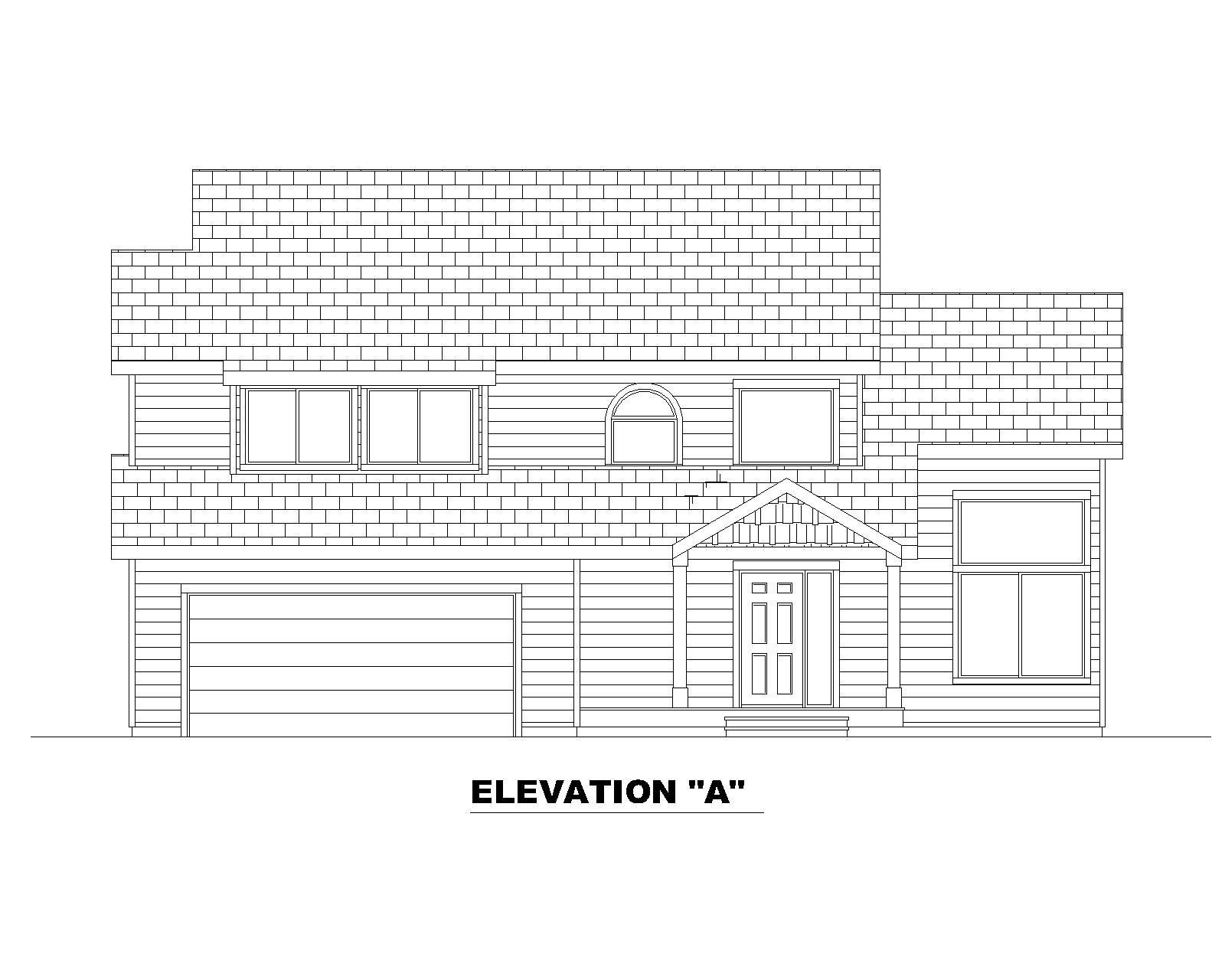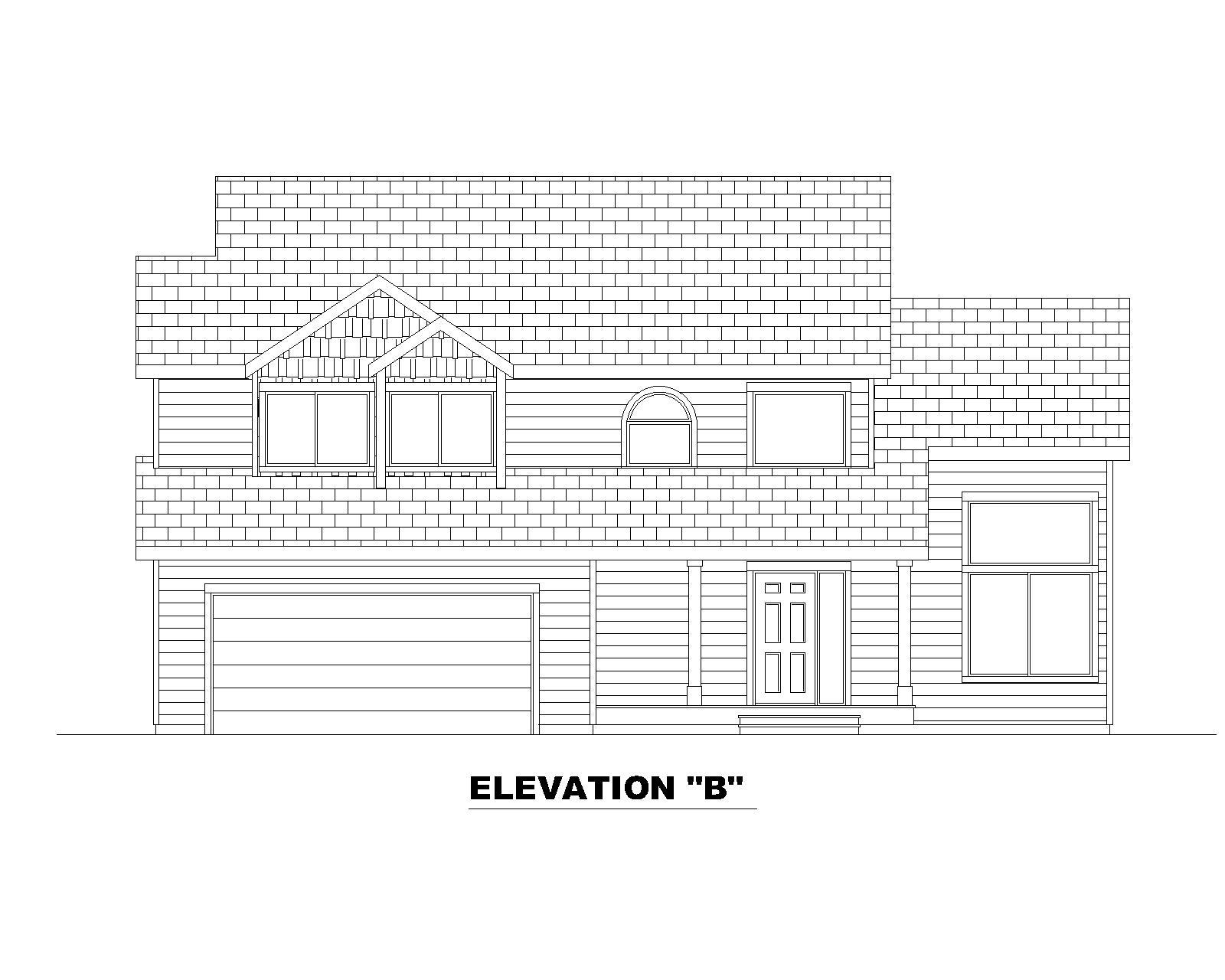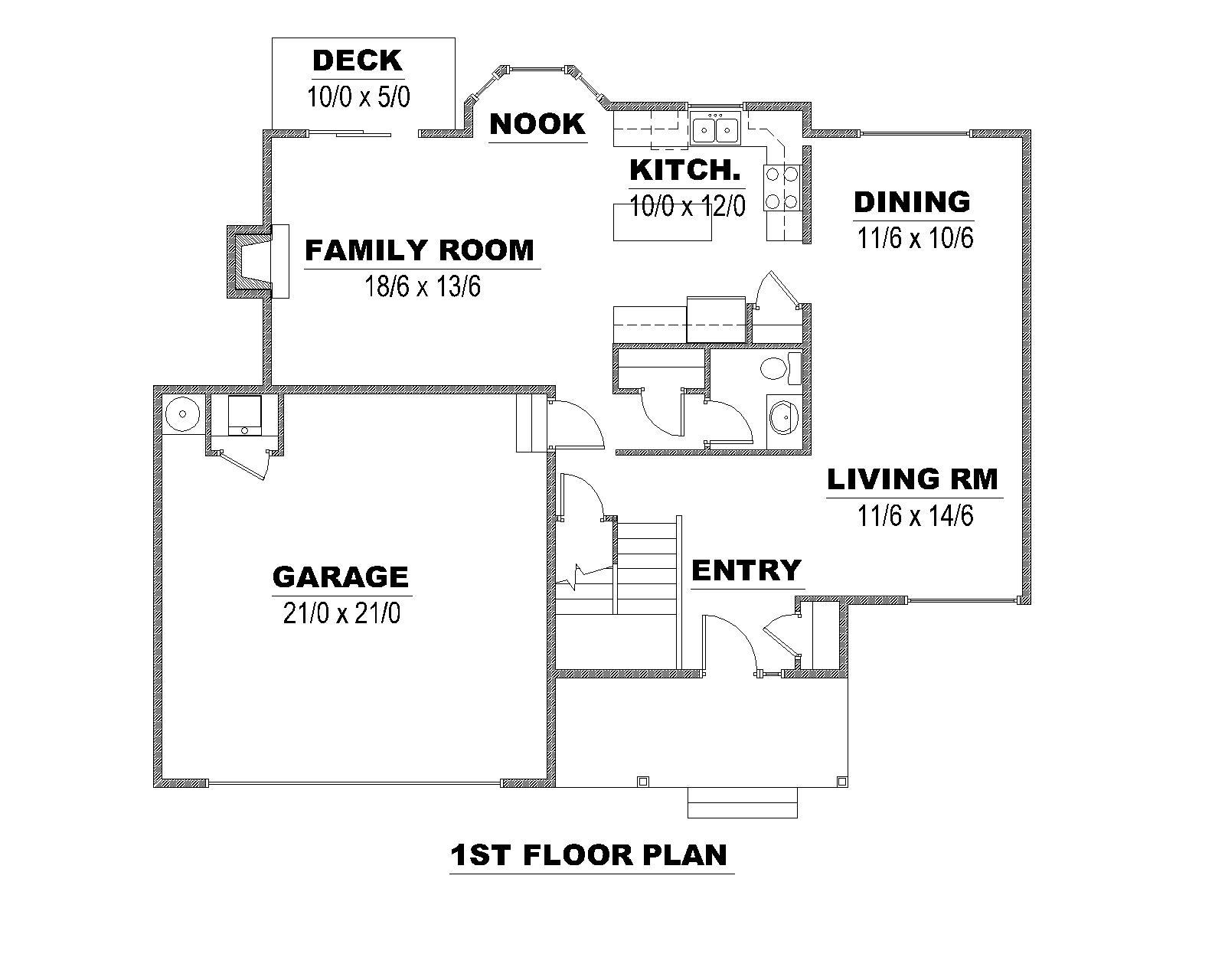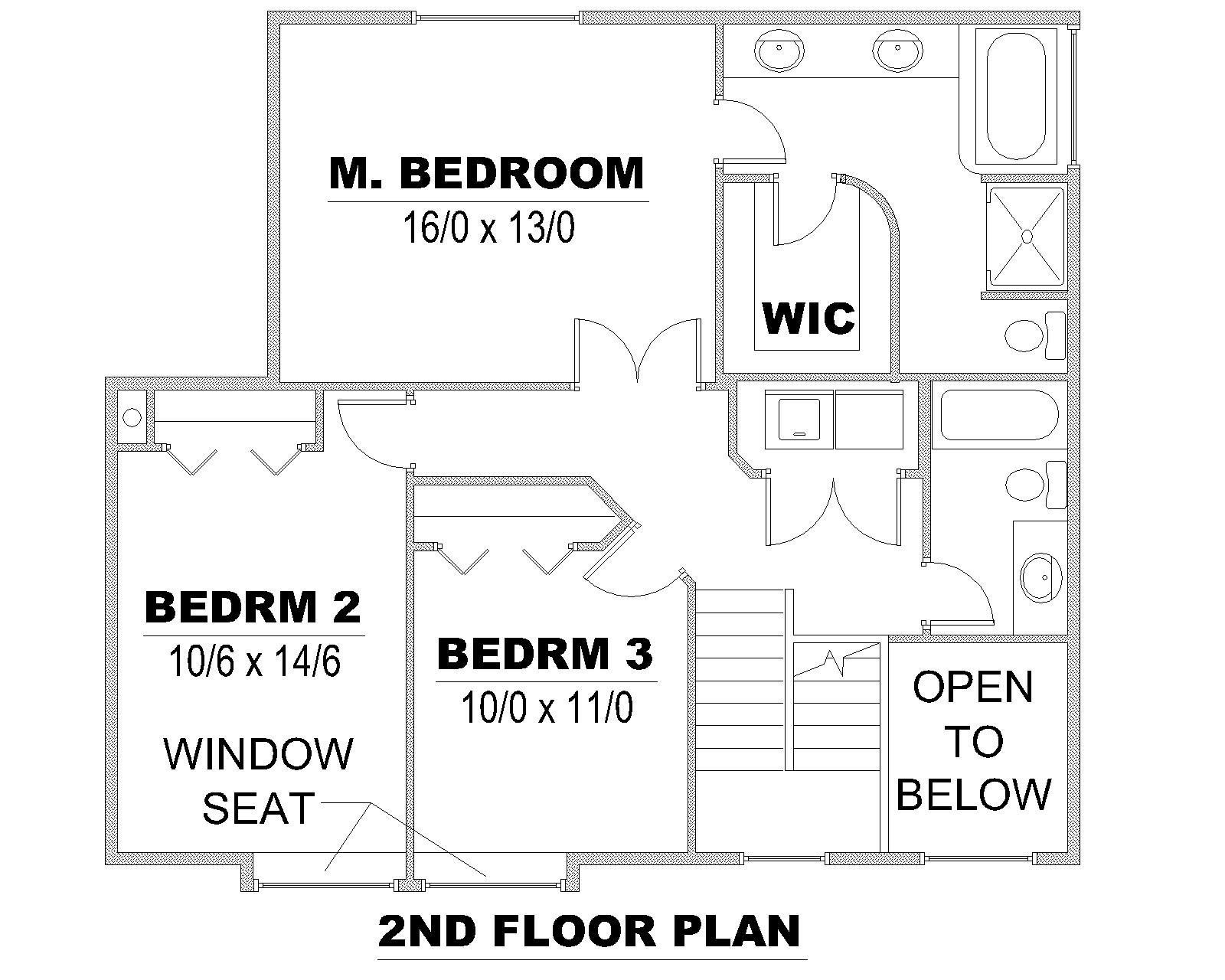Get in touch
Spinell Homes
1900 W. Northern Lights Blvd. Suite 200
Anchorage, AK 99517
Phone : (907) 344-5678
Fax: (907) 344-1976
Yosemite 1973
About Yosemite 1973
The Yosemite is a stylish and spacious floor plan that is beautifully-designed. The first floor includes an open-concept family room with a gourmet kitchen and breakfast nook. A living room and dining area flow into the impressive entry. All three bedrooms are located upstairs, including a bright master suite with huge walk-in closet and two large bedrooms with lovely window seats.
Community details
Plan Detail
All fields are required unless marked optional
Please try again later.
Available Communities
Directions from the builder
All fields are required unless marked optional
Please try again later.
Contact Information
Spinell Homes
1900 W. Northern Lights Blvd. Suite 200
Anchorage, AK 99517
Phone : (907) 344-5678
Fax: (907) 344-1976
Quick LInks
All Rights Reserved | Spinell Homes
