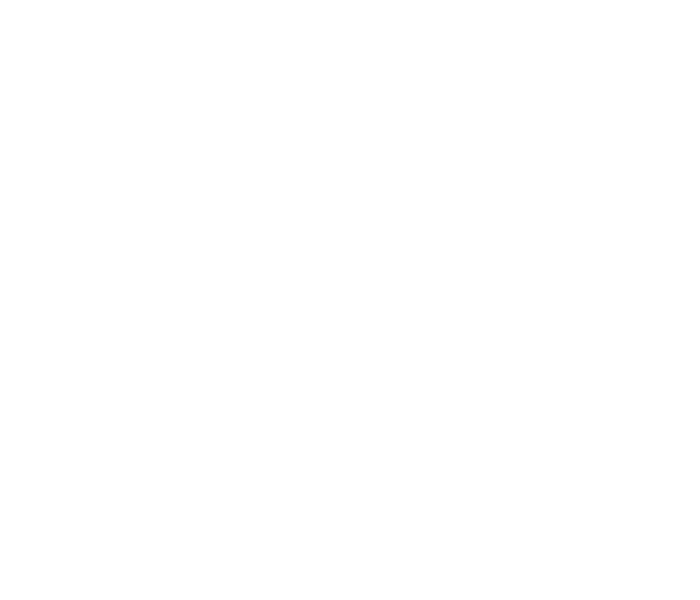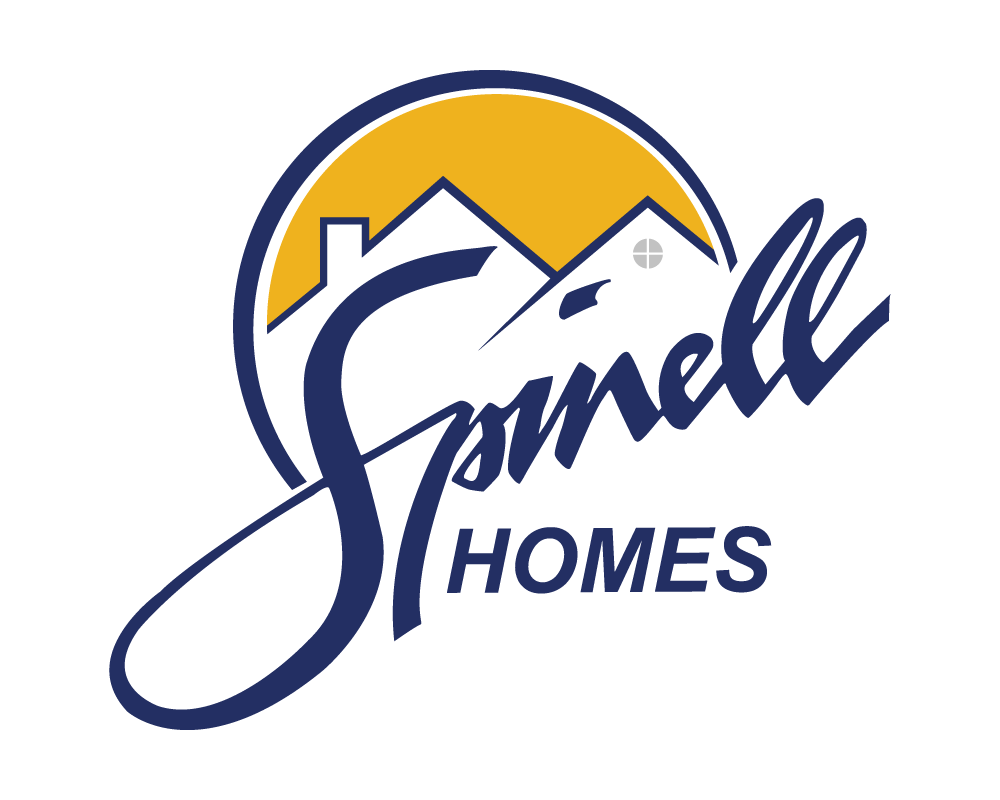Get in touch
Spinell Homes
1900 W. Northern Lights Blvd. Suite 200
Anchorage, AK 99517
Phone : (907) 344-5678
Fax: (907) 344-1976
Yosemite X 2182
About Yosemite X 2182
With over 2,100 square feet, this floor plan offers three bedrooms, two full baths, and a stunning, downstairs living area. The upstairs master suite is oversized, with a roomy walk-in closet and spacious corner tub in the master bath. The other two bedrooms include a cute window seat- just one of the thoughtful touches that grace every corner of this home. A large, cozy family room, beautiful kitchen, and dining and living rooms offer ample space for relaxing, entertaining, and life in between.
Community details
Plan Detail
All fields are required unless marked optional
Please try again later.
Available Communities
Directions from the builder
All fields are required unless marked optional
Please try again later.
Contact Information
Spinell Homes
1900 W. Northern Lights Blvd. Suite 200
Anchorage, AK 99517
Phone : (907) 344-5678
Fax: (907) 344-1976
Quick LInks
All Rights Reserved | Spinell Homes


