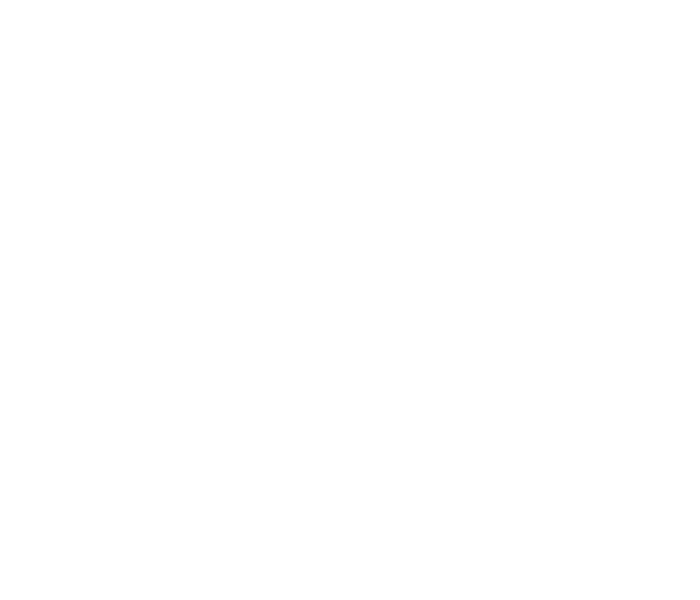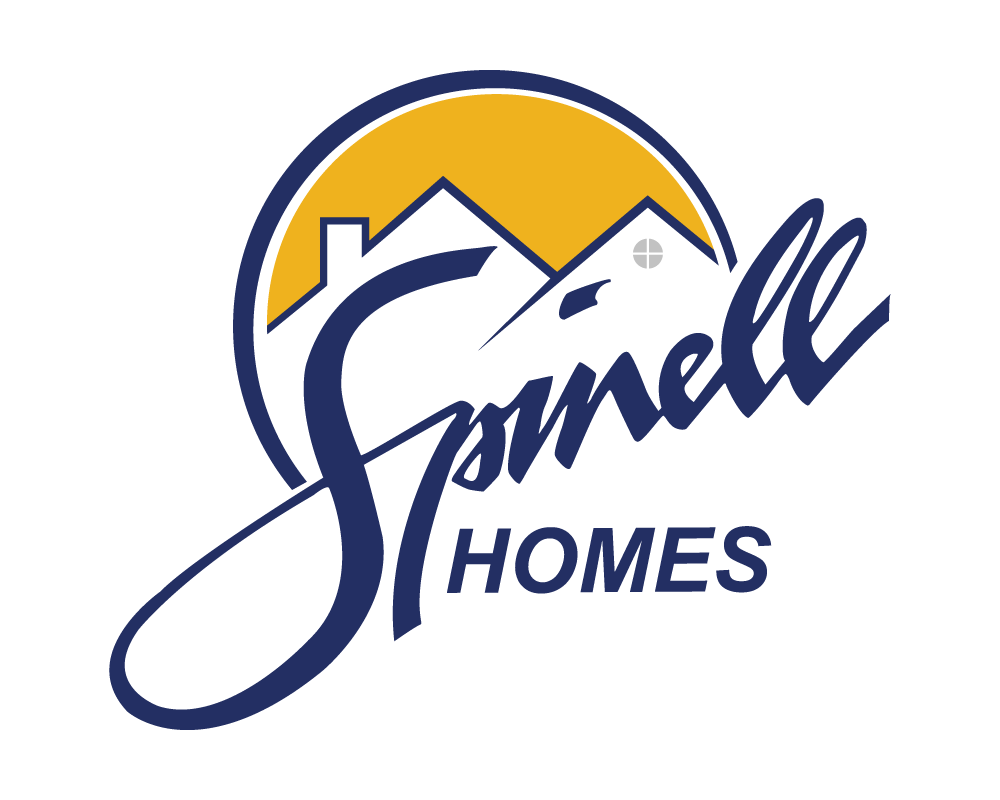Get in touch
Spinell Homes
1900 W. Northern Lights Blvd. Suite 200
Anchorage, AK 99517
Phone : (907) 344-5678
Fax: (907) 344-1976
Yosemite X 2330
BDX Address
BDX Text
3
Beds
BDX Text
2
Baths
BDX Text
2.0
Car Garage
BDX Text
2330
SQ.FT
About Yosemite X 2330
The largest of the Yosemite floor plans, this layout features a gorgeous, open-concept living space downstairs with three bedrooms upstairs. Enjoy the spacious loft or opt for a fourth bedroom! With over 2,300 square feet, this floor plan brings the finest of Alaska living into a cozy and sophisticated dream home.
Community details
Plan Detail
BDX Text List
X
BDX Post Leads Form
All fields are required unless marked optional
Your request was successfully submitted.
Oops, there was an error sending your message.
Please try again later.
Please try again later.
Available Communities
×
Only 3 floorplans can be compared at a time.
BDX Map
Directions from the builder
BDX Driving Dir
BDX Post Leads Form
All fields are required unless marked optional
Your request was successfully submitted.
Oops, there was an error sending your message.
Please try again later.
Please try again later.
Contact Information
Spinell Homes
1900 W. Northern Lights Blvd. Suite 200
Anchorage, AK 99517
Phone : (907) 344-5678
Fax: (907) 344-1976
Quick LInks
© 2025
All Rights Reserved | Spinell Homes


