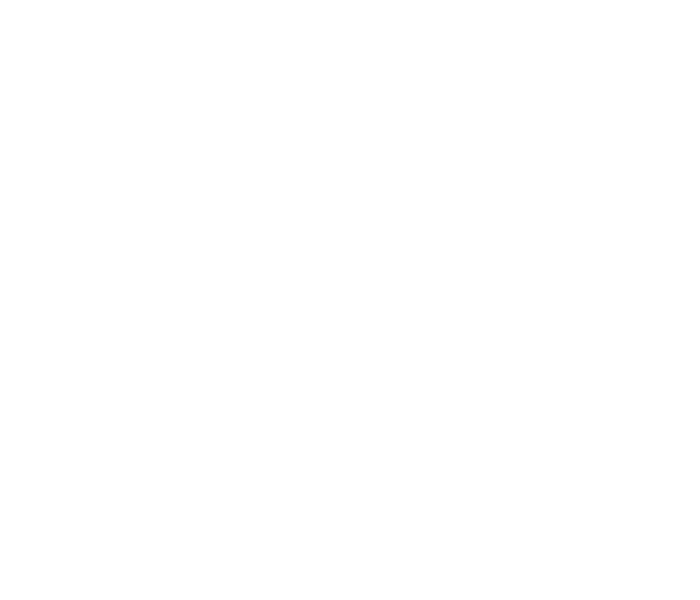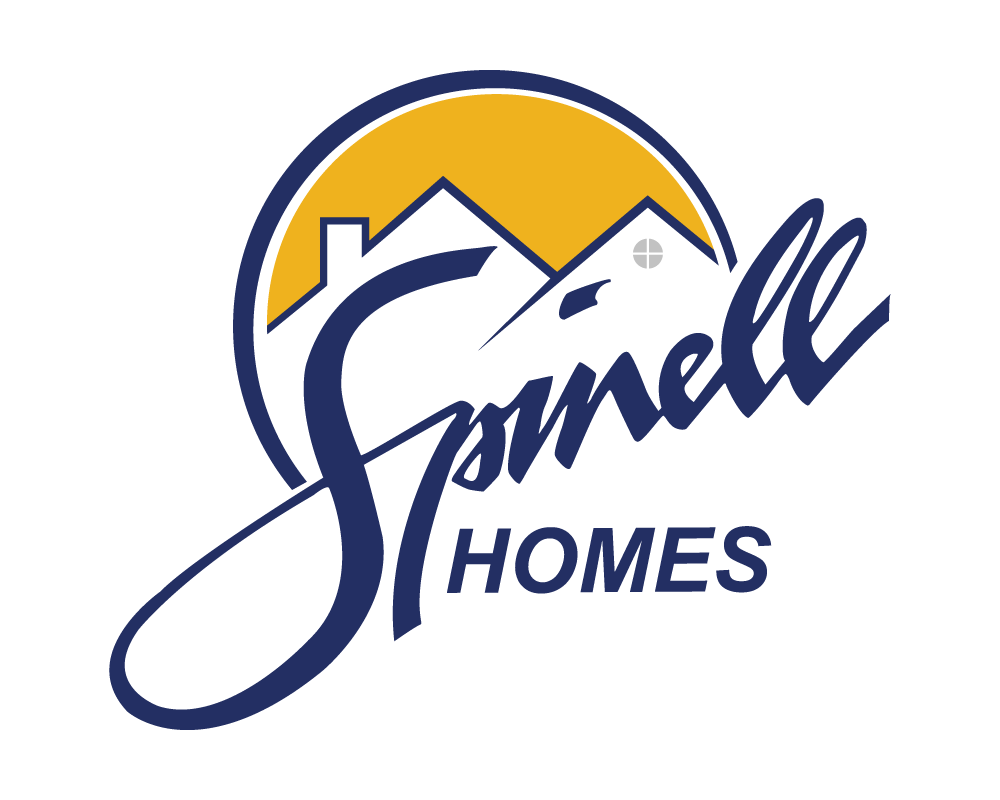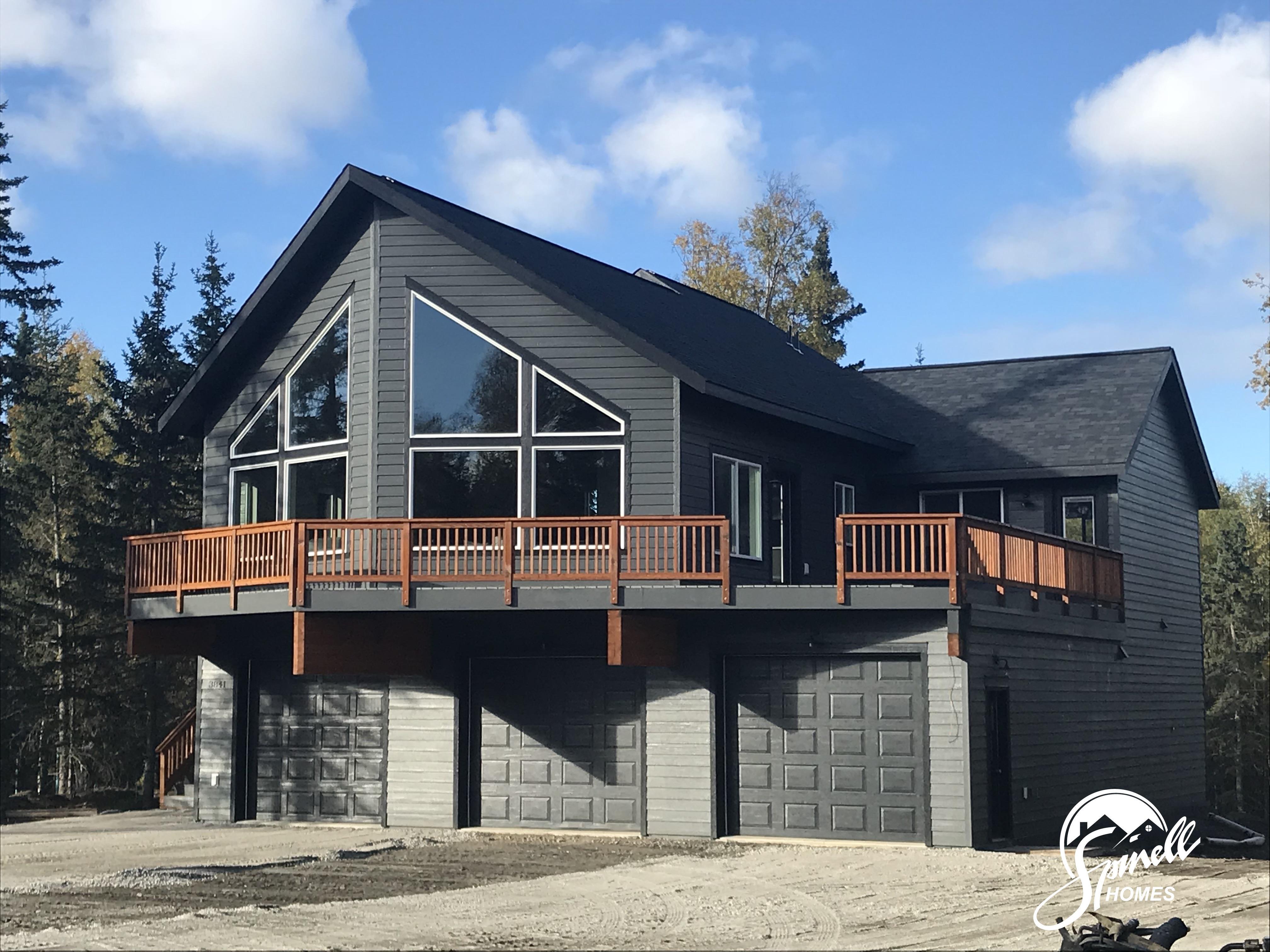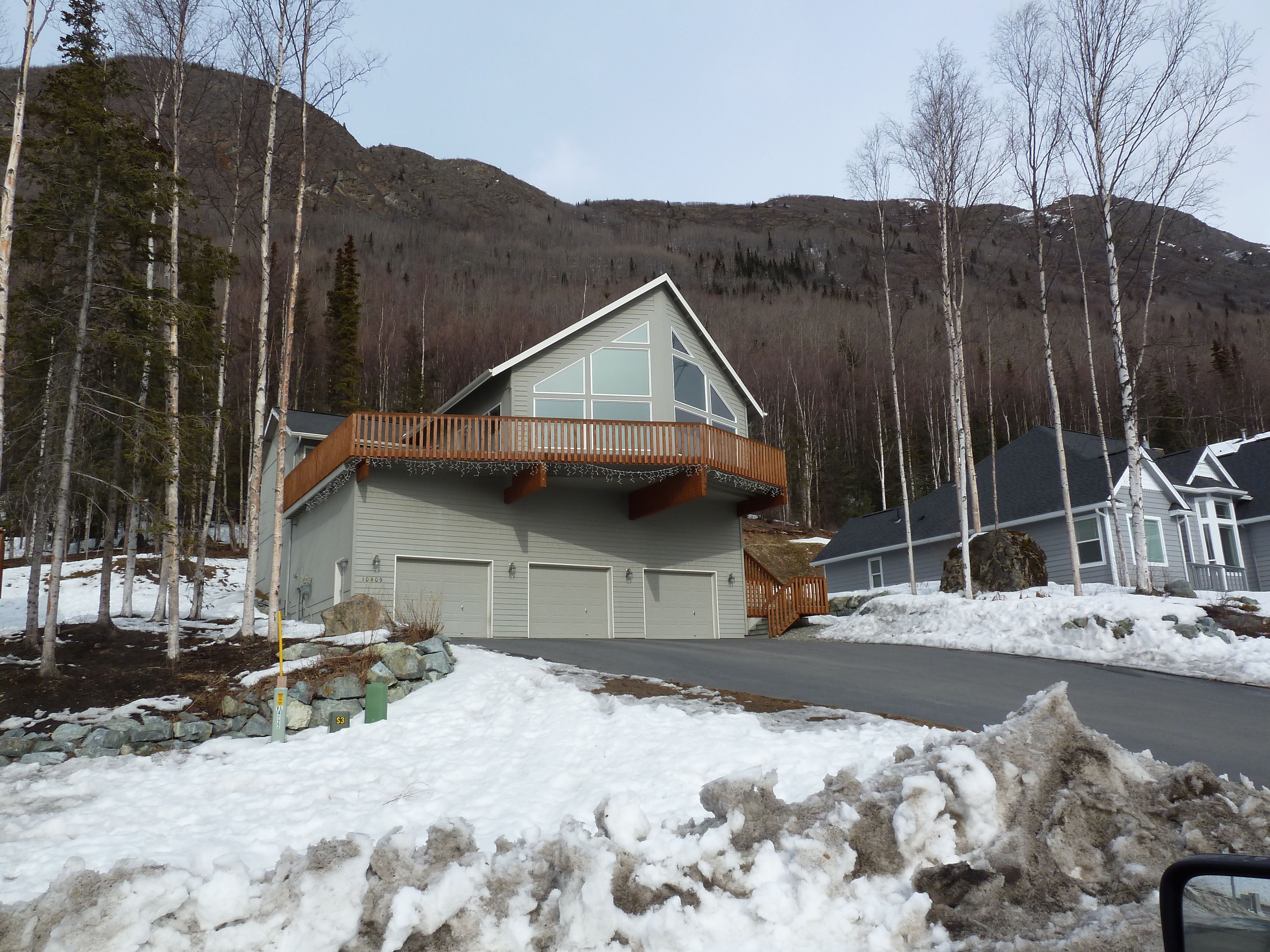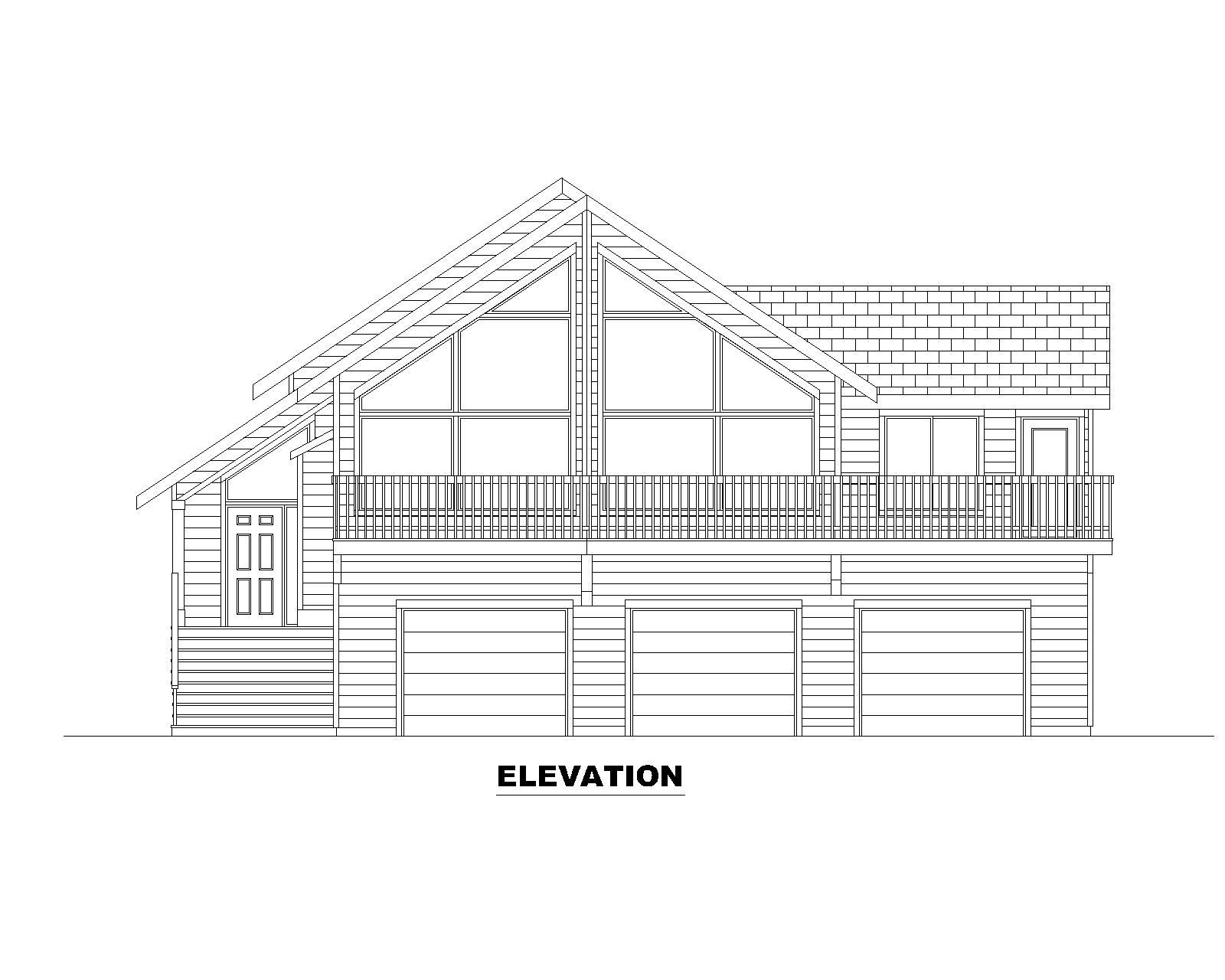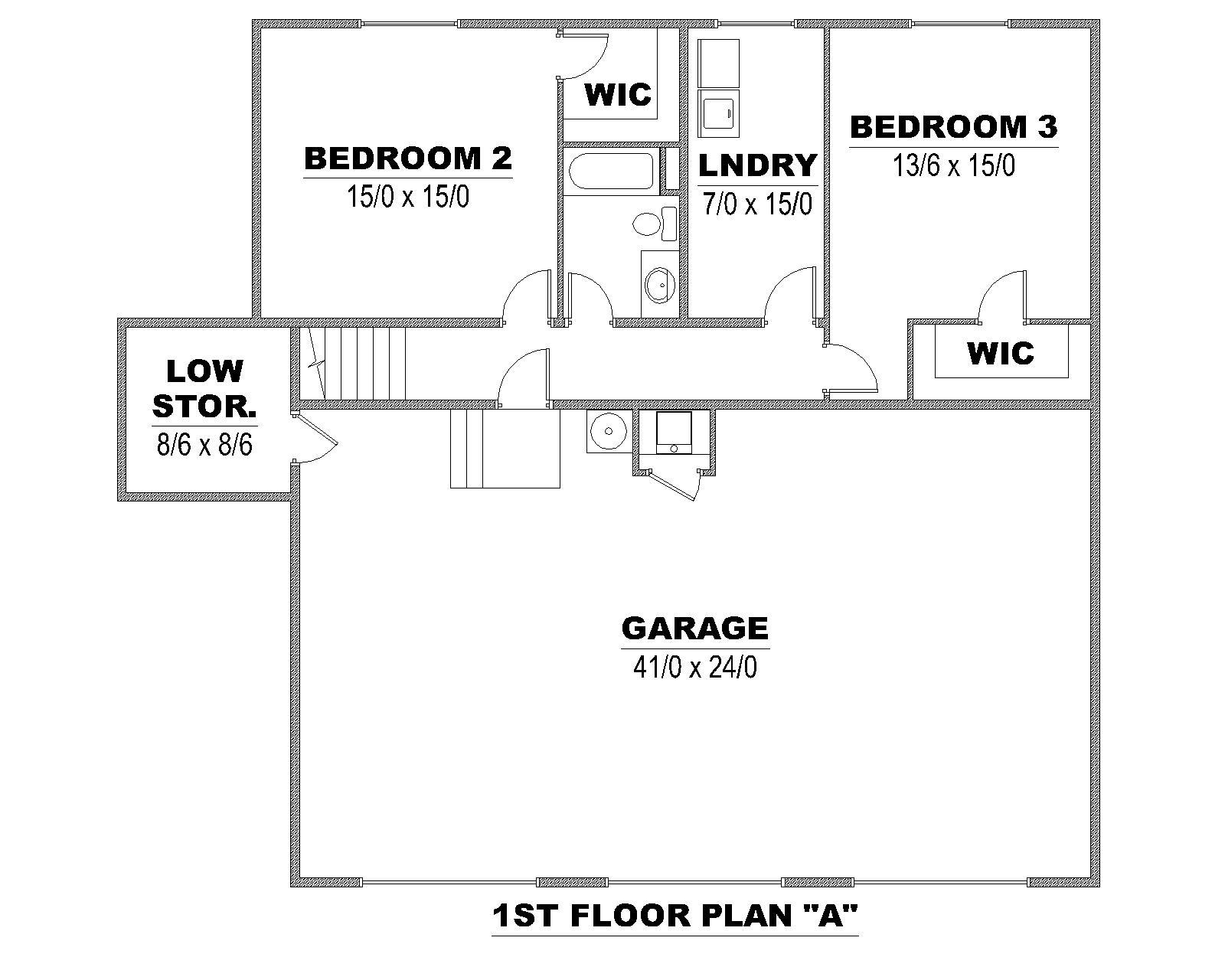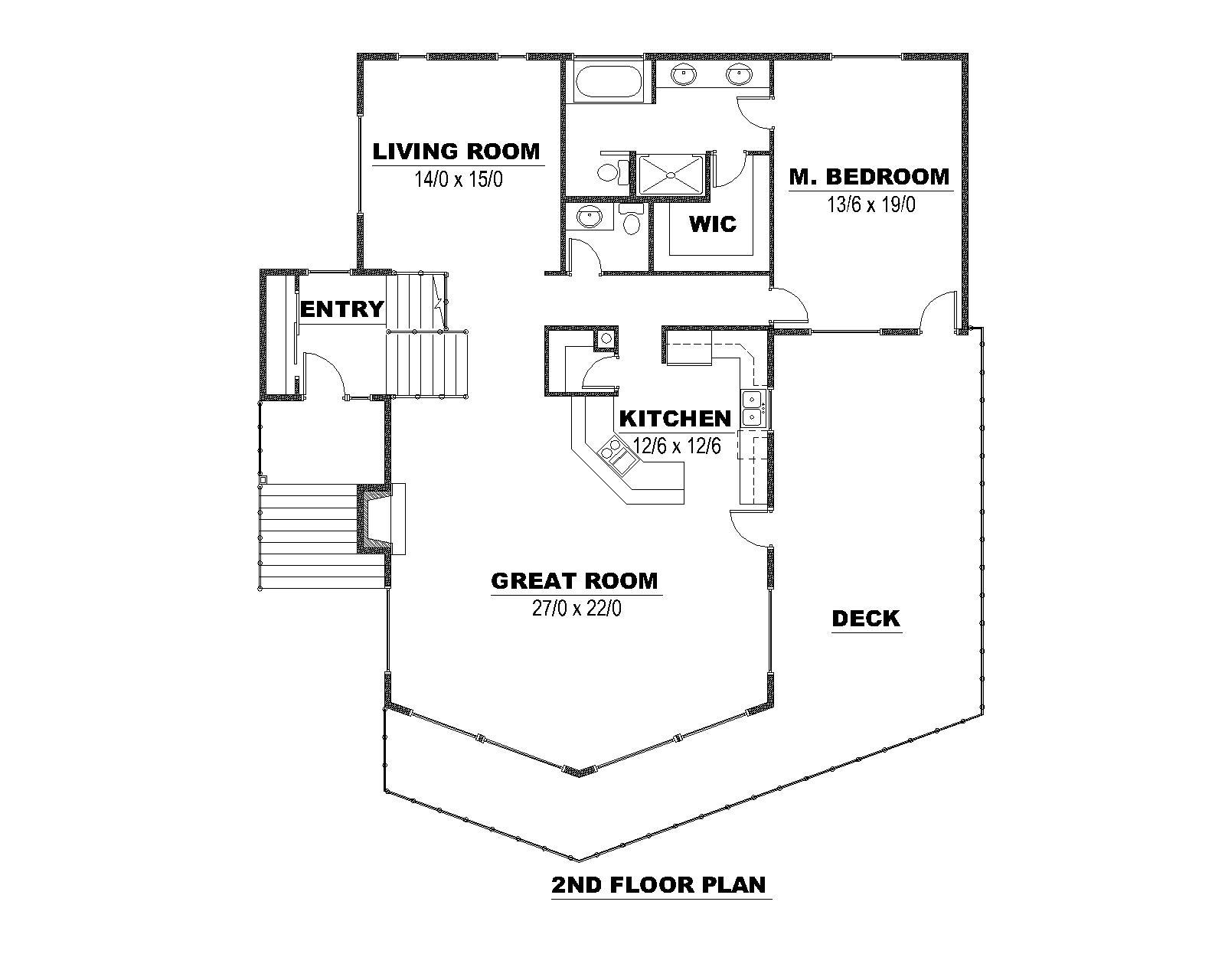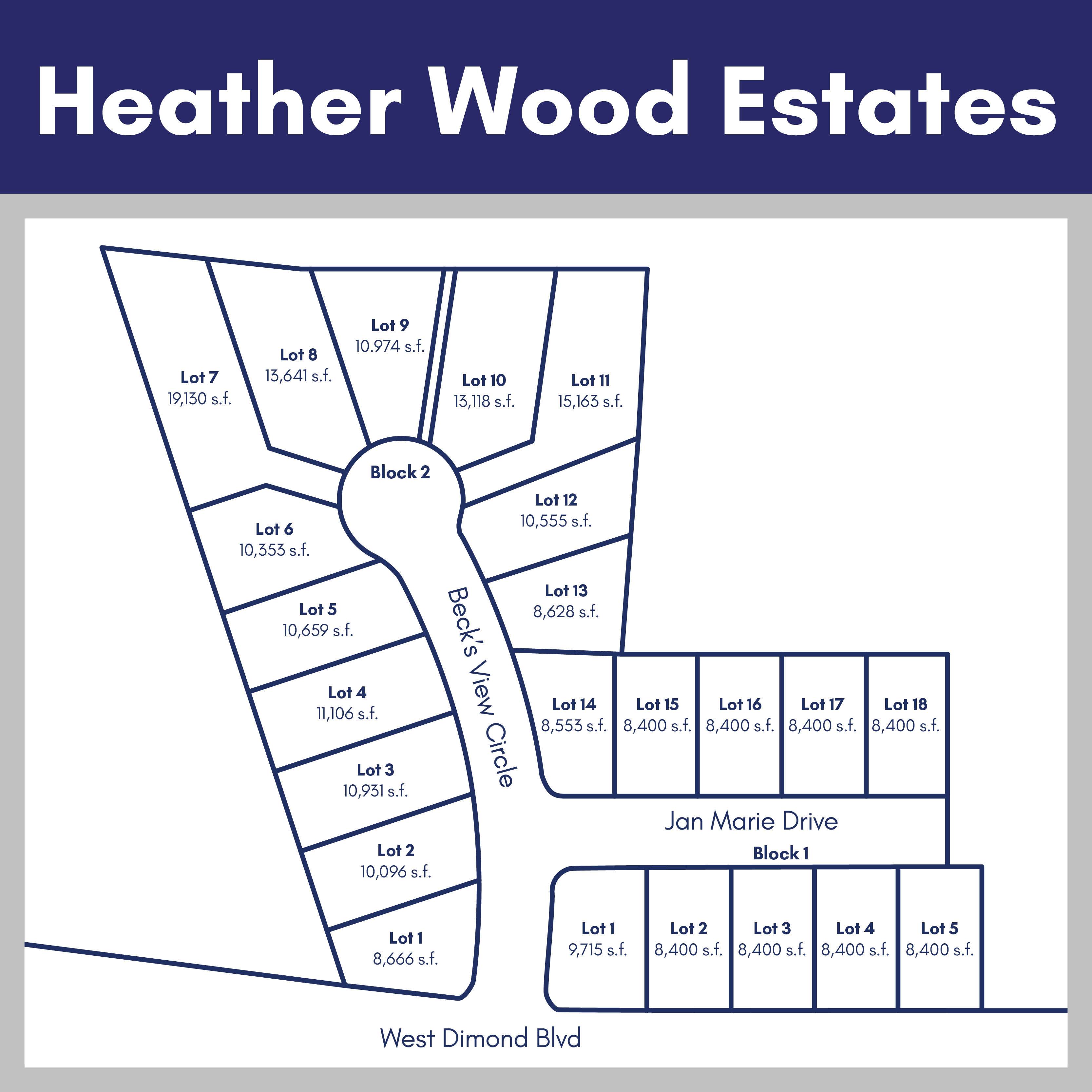Get in touch
Spinell Homes
1900 W. Northern Lights Blvd. Suite 200
Anchorage, AK 99517
Phone : (907) 344-5678
Fax: (907) 344-1976
Alpenglow 2680
BDX Address
BDX Text
4
Beds
BDX Text
2
Baths
BDX Text
3.0
Car Garage
BDX Text
2680
SQ.FT
BDX Format Value
BDX Post Leads Form
×
All fields are required unless marked optional
Your request was successfully submitted.
Oops, there was an error sending your message.
Please try again later.
Please try again later.
Alpenglow 2680
BDX Address
BDX Favorites
BDX Text
4
Beds
BDX Text
2
Baths
BDX Text
3.0
Car Garage
BDX Text
2680
SQ.FT
All-around windows, vaulted great room ceilings and a large, wrap-around deck are just a few of the highlights to this two-story home. The Alpenglow is all about space- enjoy over 2,600 square feet, 4 bedrooms and a three-car-garage.
BDX Post Leads Form
All fields are required unless marked optional
Your request was successfully submitted.
Oops, there was an error sending your message.
Please try again later.
Please try again later.
Plan Detail
BDX Text List
X
BDX Map
Directions from the builder
West on Dimond Blvd past Sand Lake Rd, Right on Westpark Dr.
BDX Driving Dir
Contact Information
Spinell Homes
1900 W. Northern Lights Blvd. Suite 200
Anchorage, AK 99517
Phone : (907) 344-5678
Fax: (907) 344-1976
Quick LInks
© 2025
All Rights Reserved | Spinell Homes
