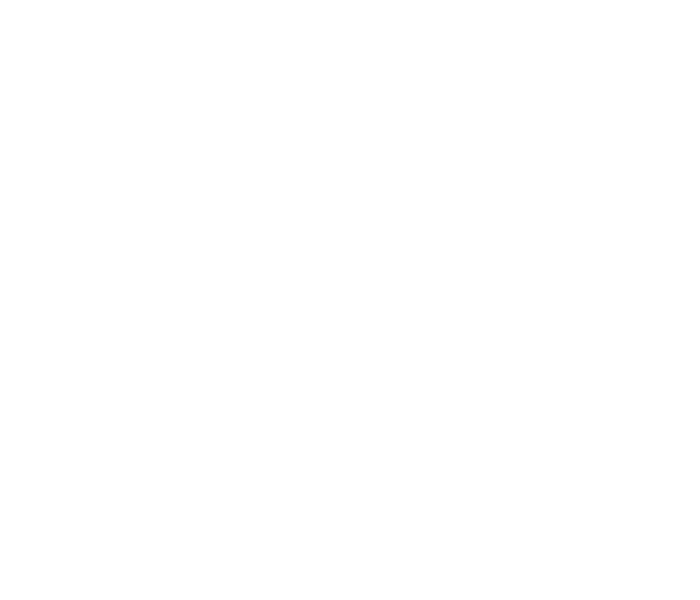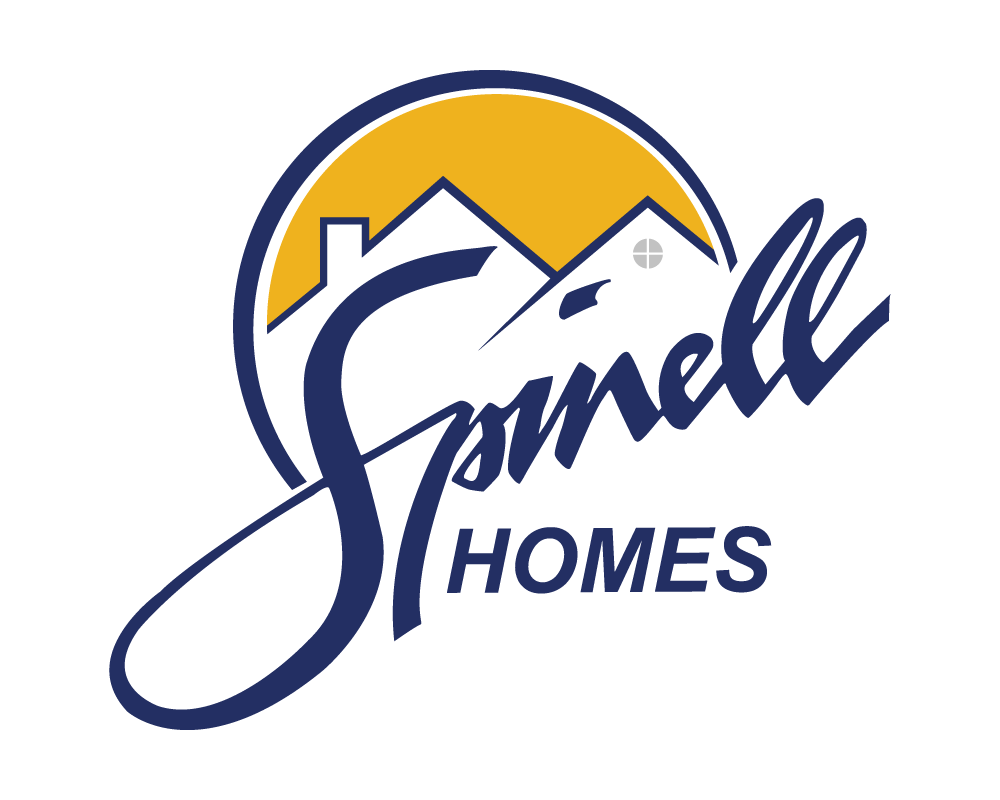Get in touch
Spinell Homes
1900 W. Northern Lights Blvd. Suite 200
Anchorage, AK 99517
Phone : (907) 344-5678
Fax: (907) 344-1976
Artica 3250
All fields are required unless marked optional
Please try again later.
Artica 3250
There are options galore with this beautiful floor plan that boasts over 3,200 feet of living space! An contemporary kitchen, large main living area and private guest room make up the first floor. The upstairs opens to the living room below, and offers four extra-large bedrooms/bonus room. Design elements feature coffered ceilings and a media alcove. You can also add a 1,600-square-foot basement!
All fields are required unless marked optional
Please try again later.
Plan Detail
Directions from the builder
Contact Information
Spinell Homes
1900 W. Northern Lights Blvd. Suite 200
Anchorage, AK 99517
Phone : (907) 344-5678
Fax: (907) 344-1976
Quick LInks
All Rights Reserved | Spinell Homes


