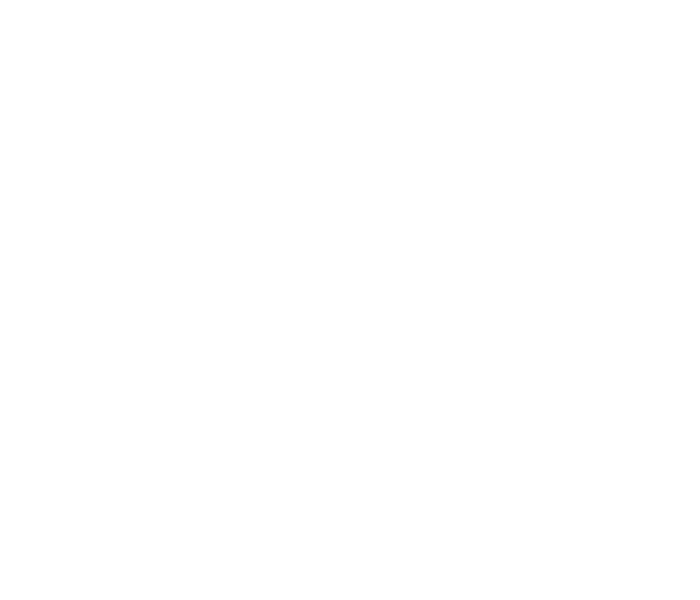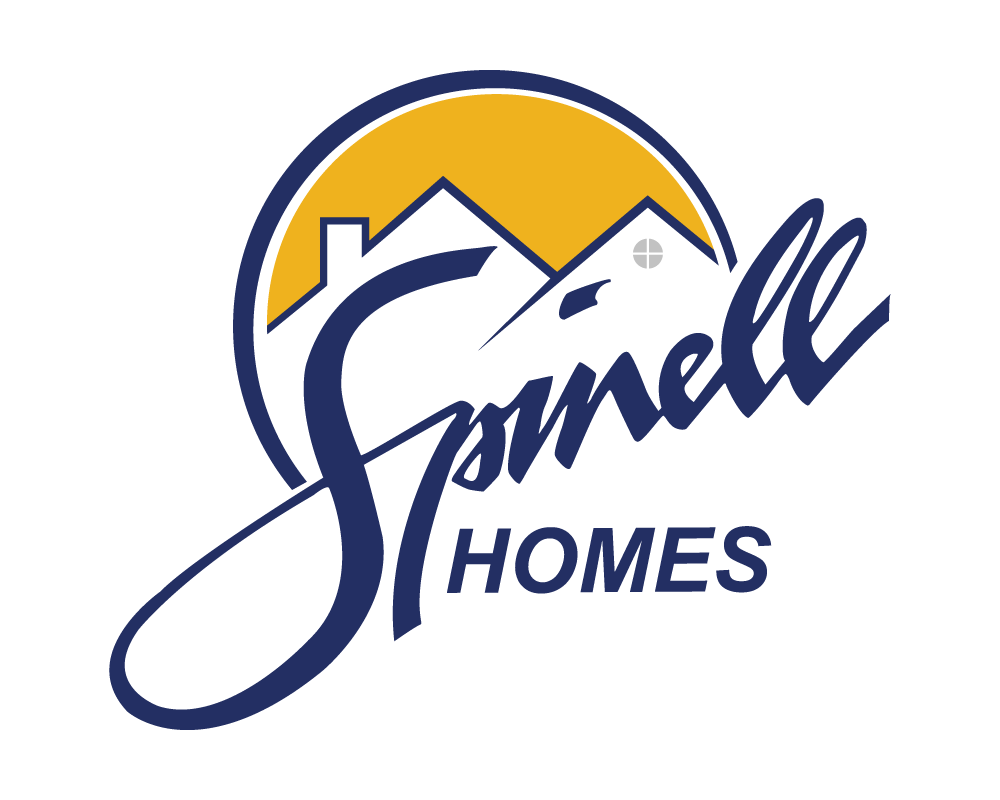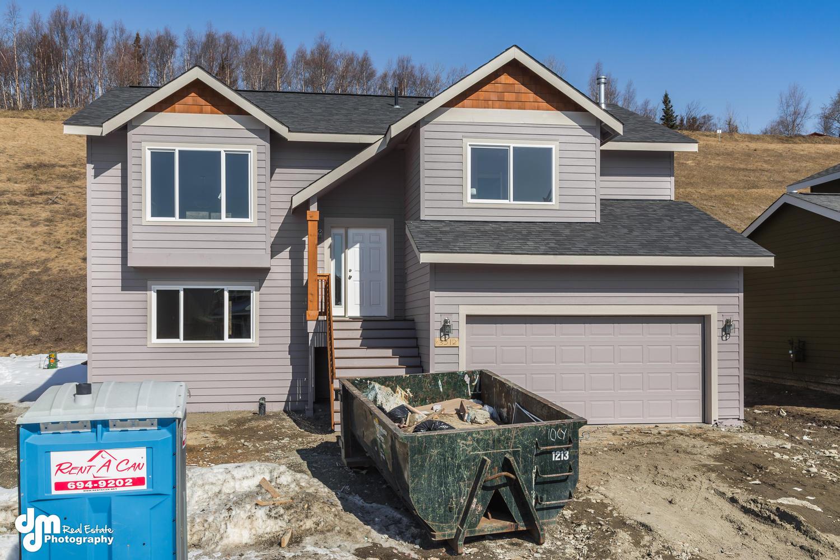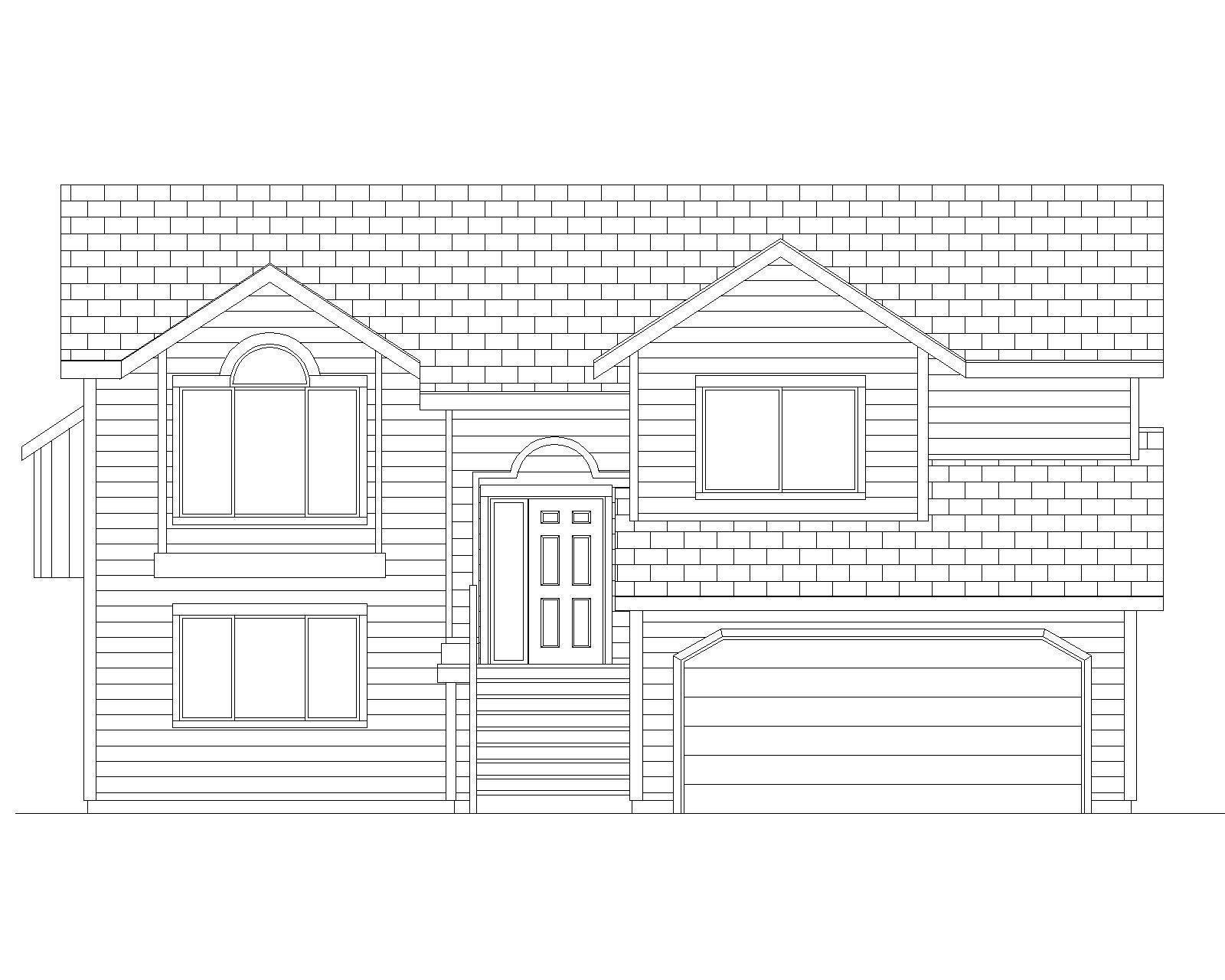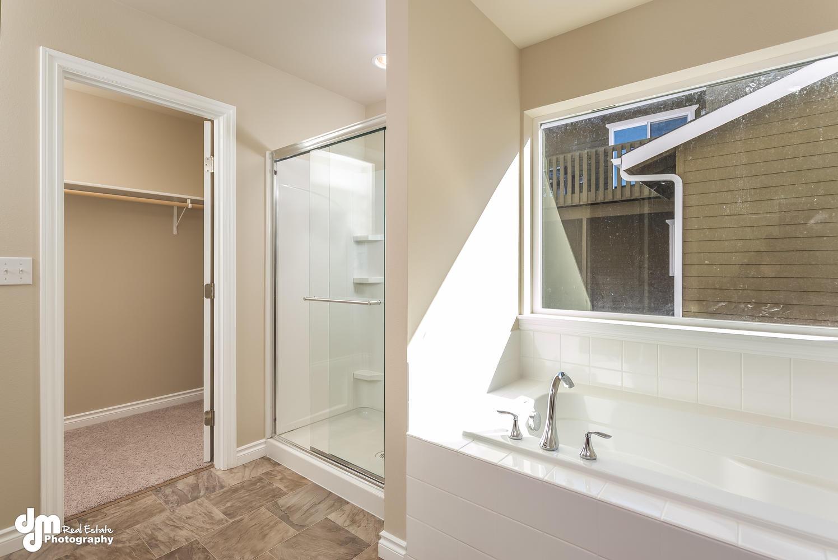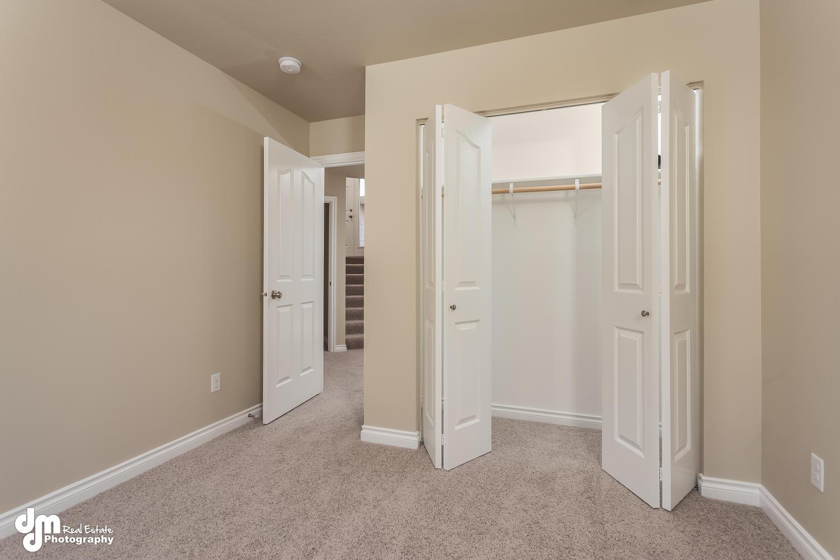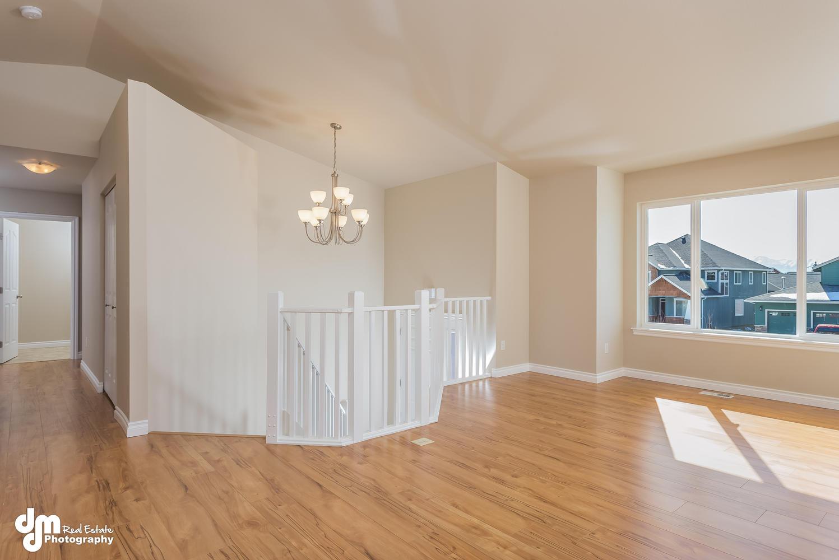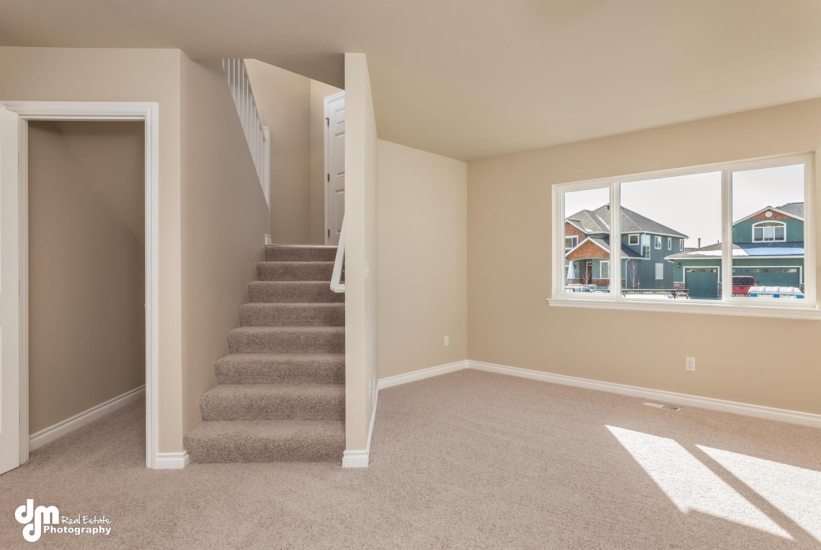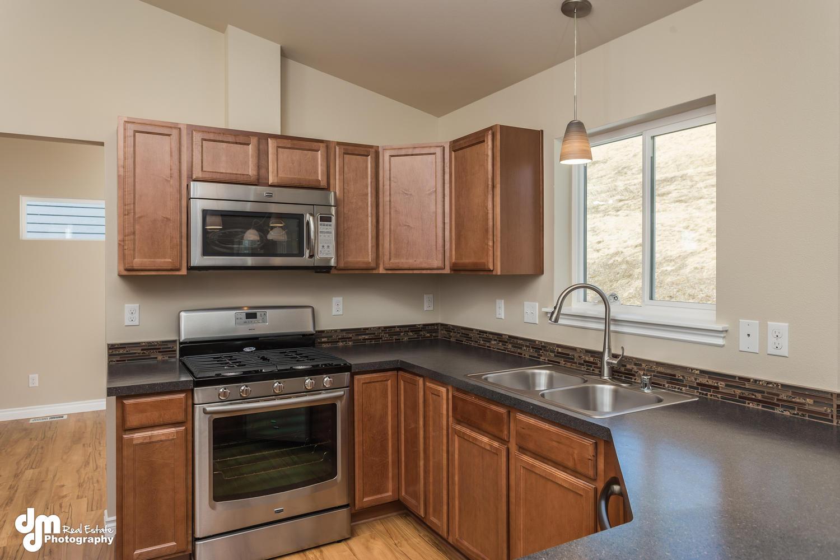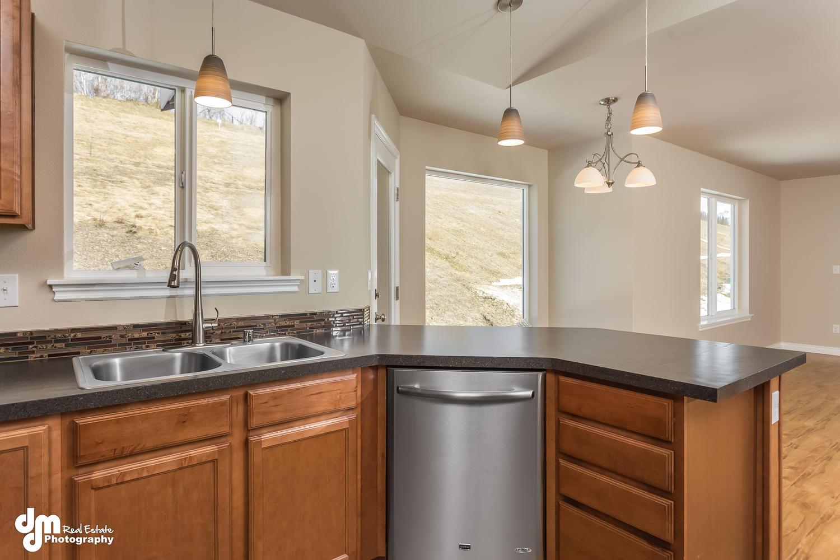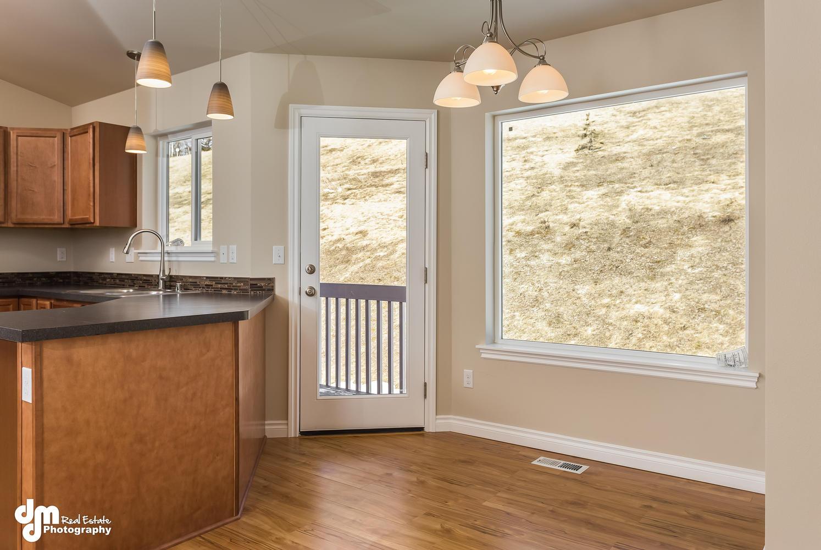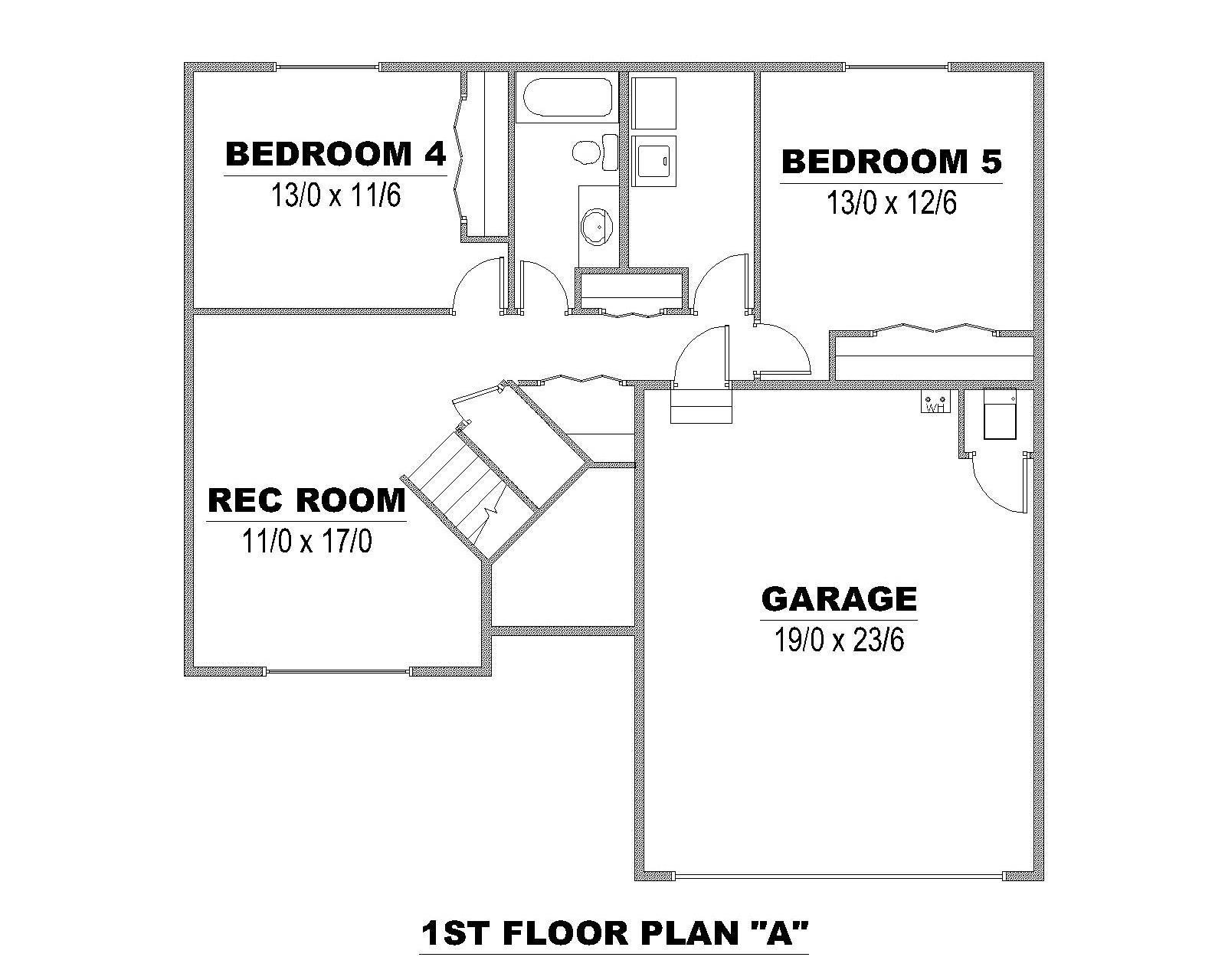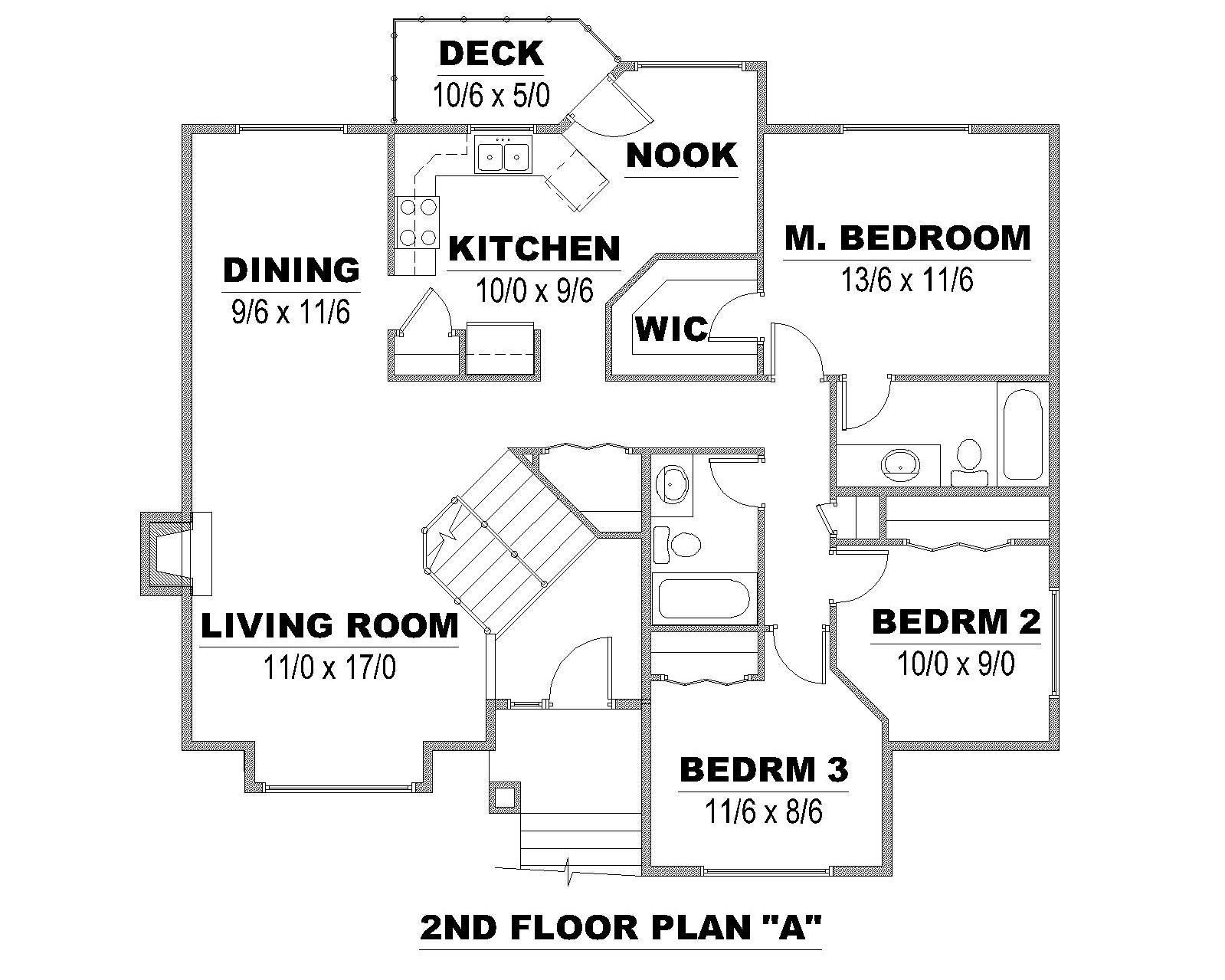Get in touch
Spinell Homes
1900 W. Northern Lights Blvd. Suite 200
Anchorage, AK 99517
Phone : (907) 344-5678
Fax: (907) 344-1976
Aspen 2297
BDX Address
BDX Text
4
Beds
BDX Text
2
Baths
BDX Text
2.0
Car Garage
BDX Text
2297
SQ.FT
BDX Format Value
BDX Post Leads Form
×
All fields are required unless marked optional
Your request was successfully submitted.
Oops, there was an error sending your message.
Please try again later.
Please try again later.
Aspen 2297
BDX Address
BDX Favorites
BDX Text
4
Beds
BDX Text
2
Baths
BDX Text
2.0
Car Garage
BDX Text
2297
SQ.FT
Choose the layout that works best for you with this flexible floor plan! The Aspen offers up to five bedrooms and 2.5 baths split between two stories, plus a bonus rec room downstairs!
BDX Post Leads Form
All fields are required unless marked optional
Your request was successfully submitted.
Oops, there was an error sending your message.
Please try again later.
Please try again later.
Plan Detail
BDX Text List
X
BDX Map
Directions from the builder
BDX Driving Dir
Contact Information
Spinell Homes
1900 W. Northern Lights Blvd. Suite 200
Anchorage, AK 99517
Phone : (907) 344-5678
Fax: (907) 344-1976
Quick LInks
© 2025
All Rights Reserved | Spinell Homes
