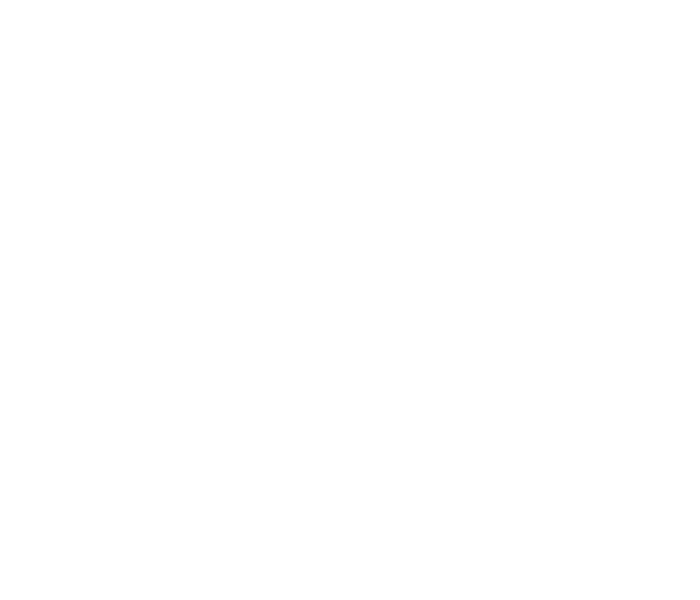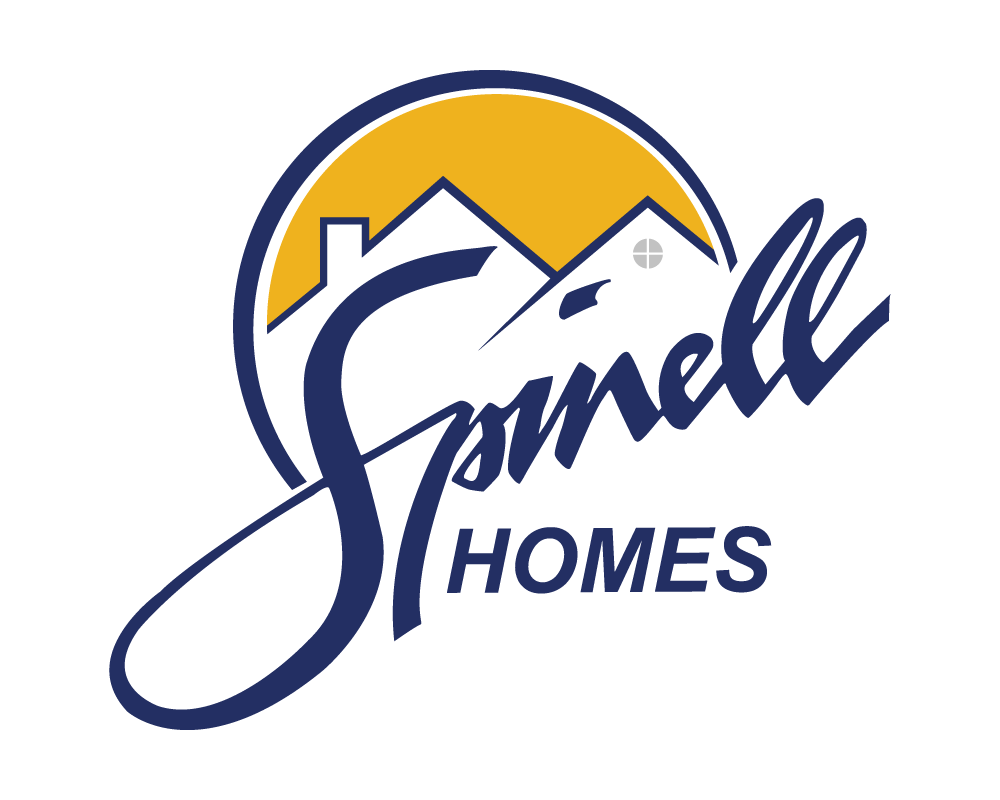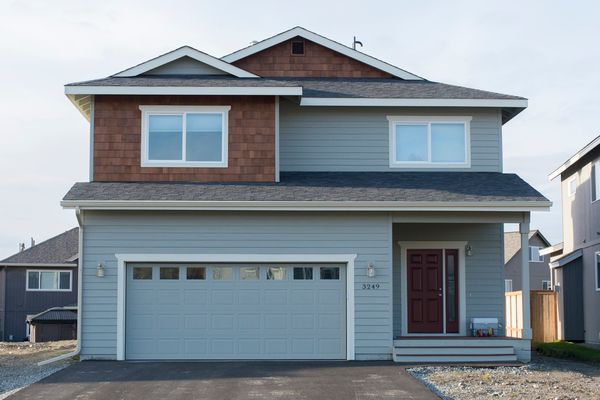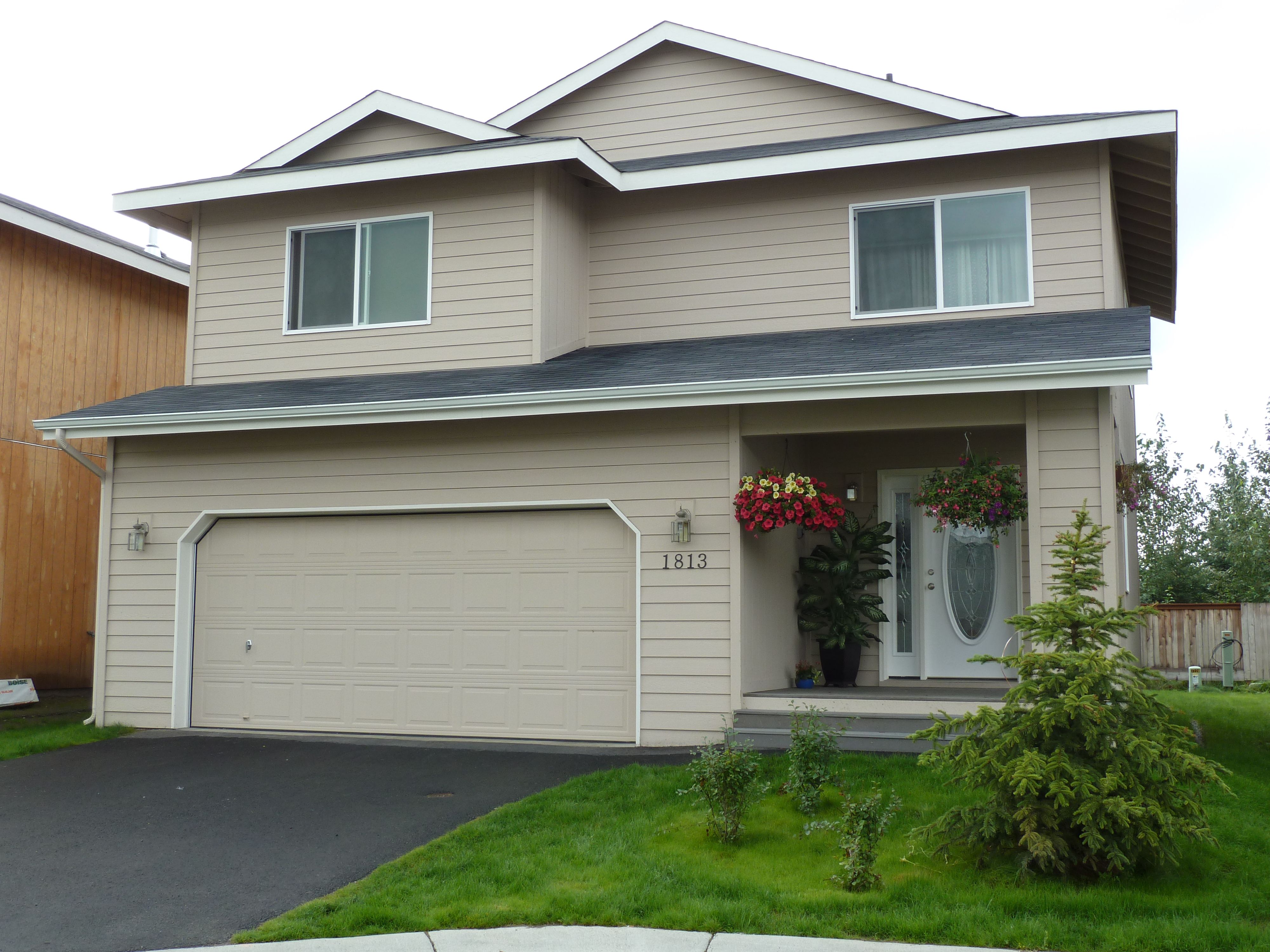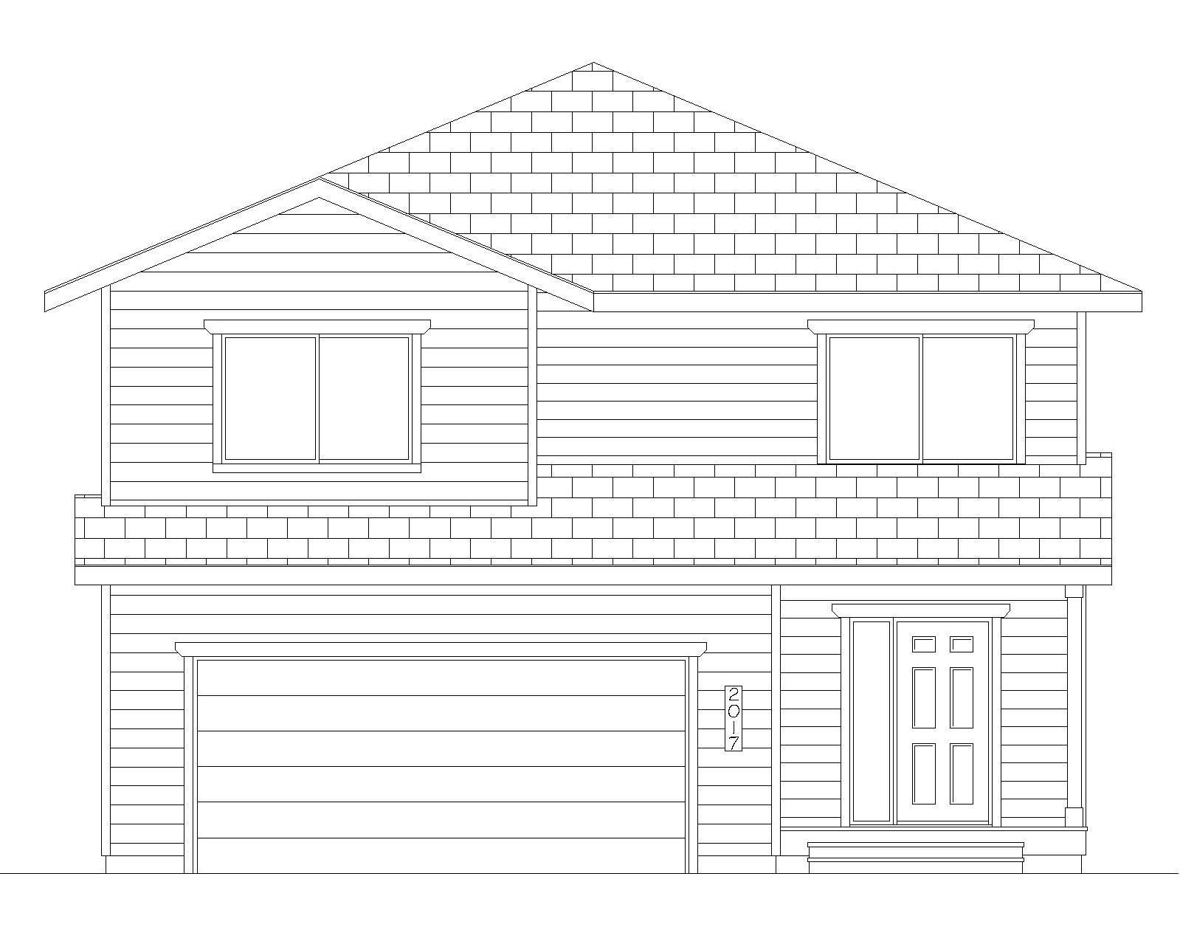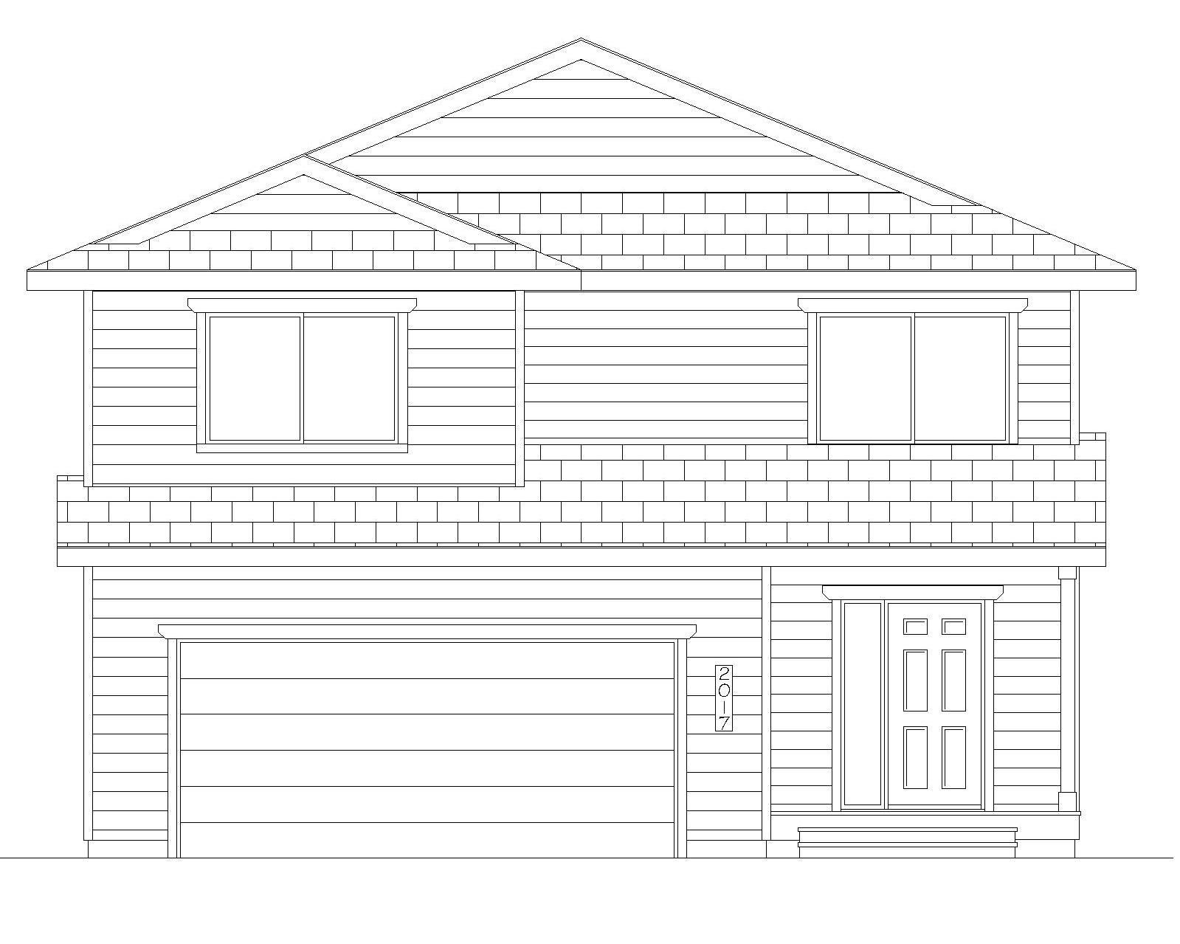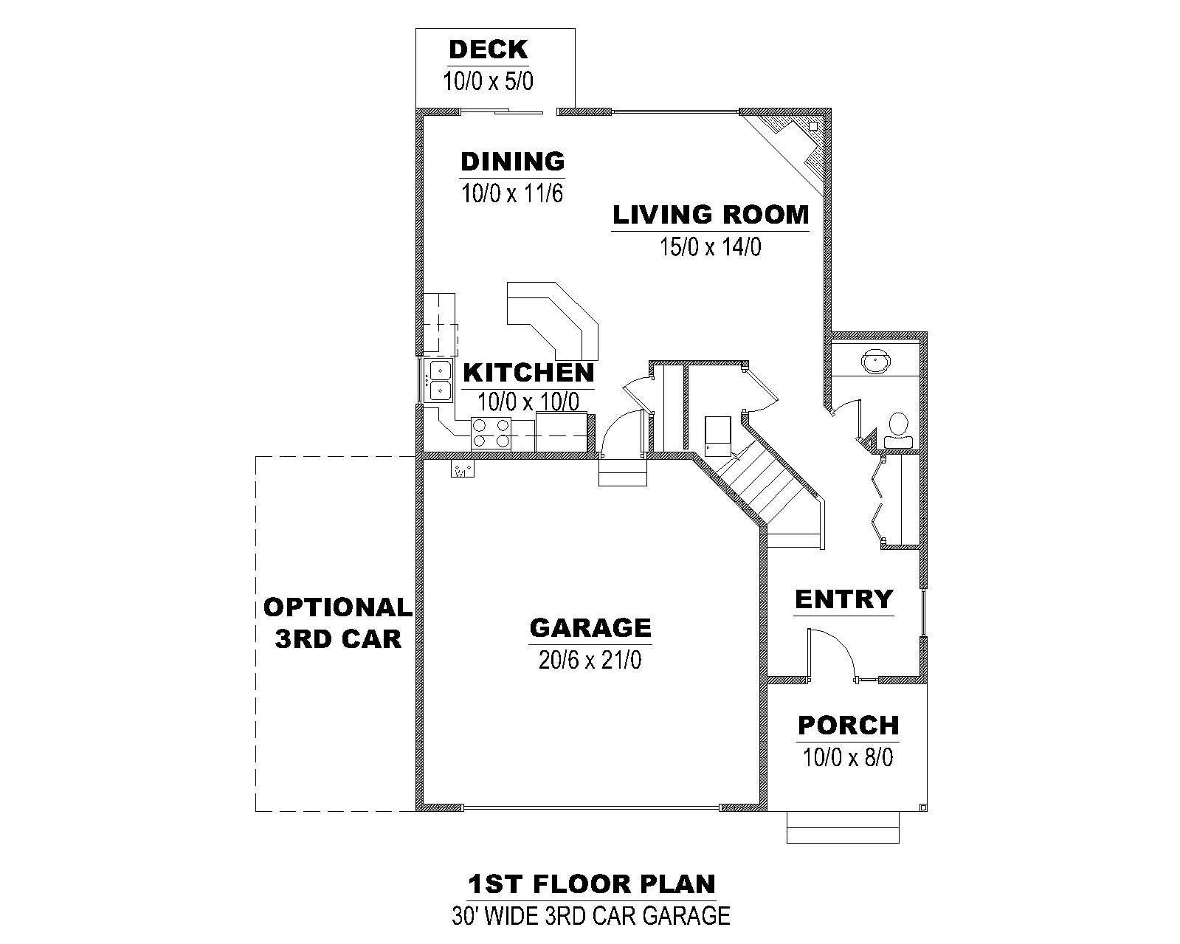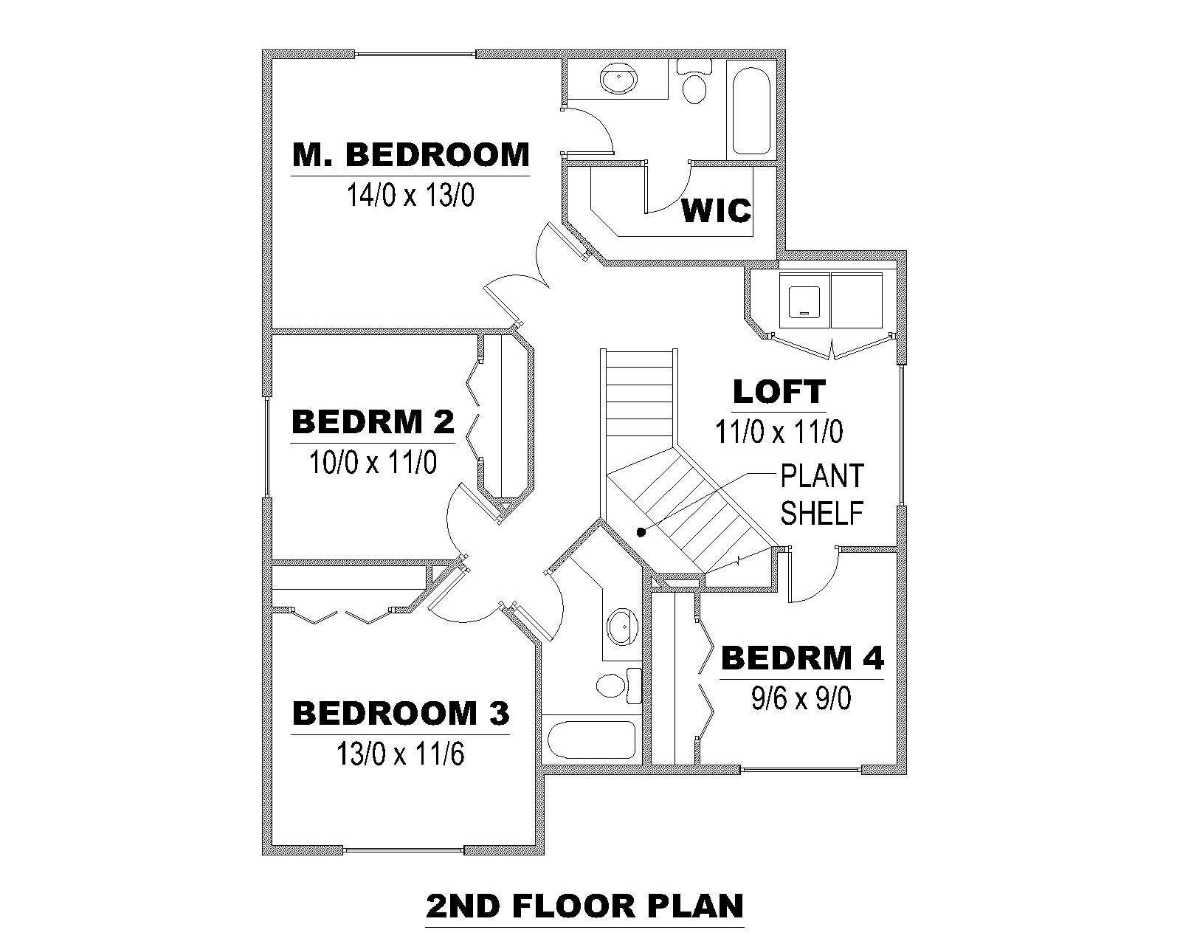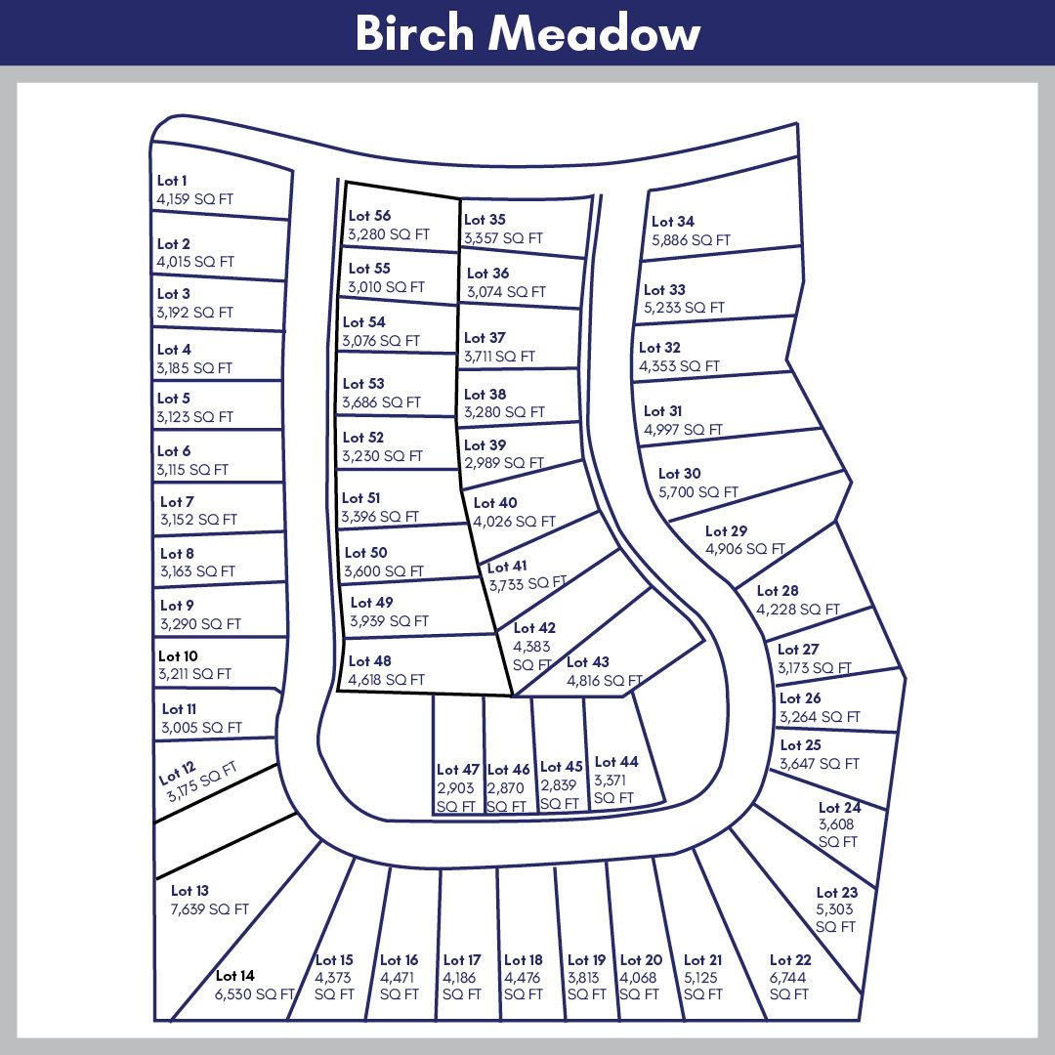Get in touch
Spinell Homes
1900 W. Northern Lights Blvd. Suite 200
Anchorage, AK 99517
Phone : (907) 344-5678
Fax: (907) 344-1976
Foxglove 1924
All fields are required unless marked optional
Please try again later.
Foxglove 1924
Nearly 2000 square feet, this floor plan offers four bedrooms plus a spacious loft and an optional three-car-garage. The large bedrooms are located on the second story and the Master is oversized with a private bath and walk-in-closet.
All fields are required unless marked optional
Please try again later.
Plan Detail
Directions from the builder
From DeBarr: North on Turpin, Left on Whisperwood Dr to Lauren Glenn - or - From Glenn Hwy: Exit Turpin Rd; Right on Whisperwood Park Drive to Birch Meadow. Look for our signs
Contact Information
Spinell Homes
1900 W. Northern Lights Blvd. Suite 200
Anchorage, AK 99517
Phone : (907) 344-5678
Fax: (907) 344-1976
Quick LInks
All Rights Reserved | Spinell Homes
