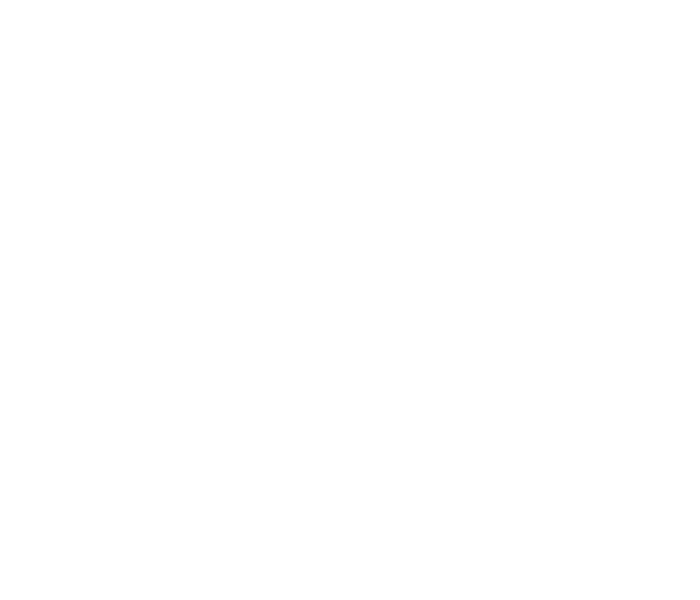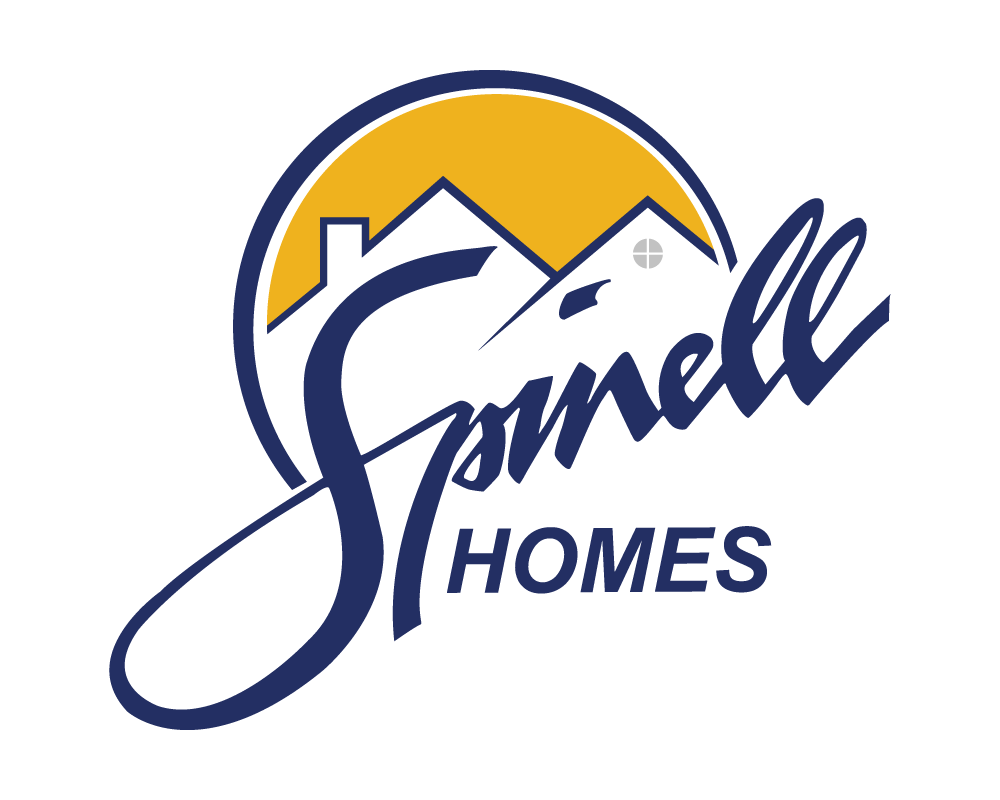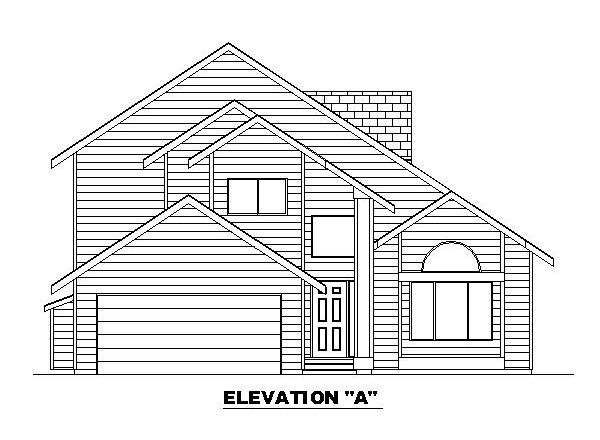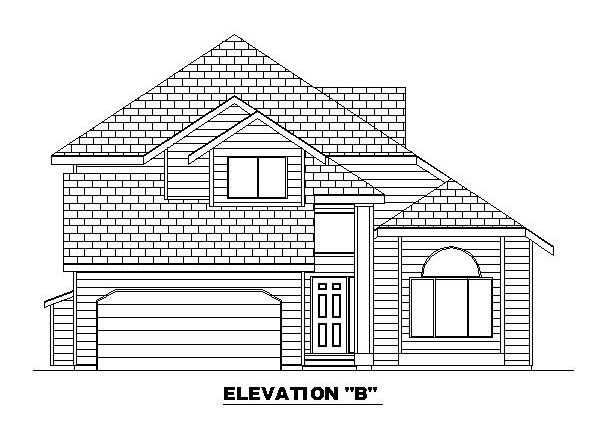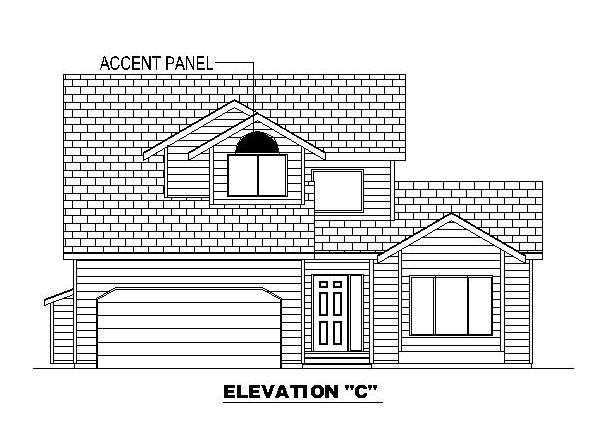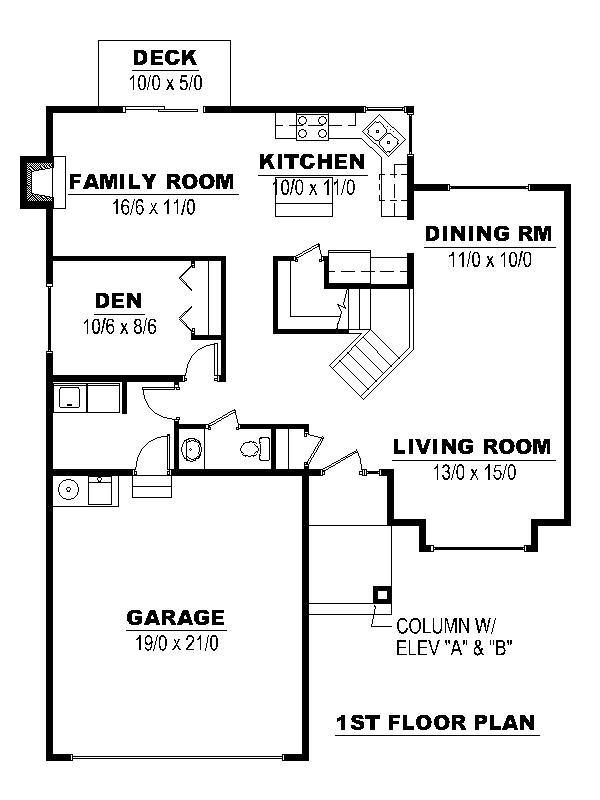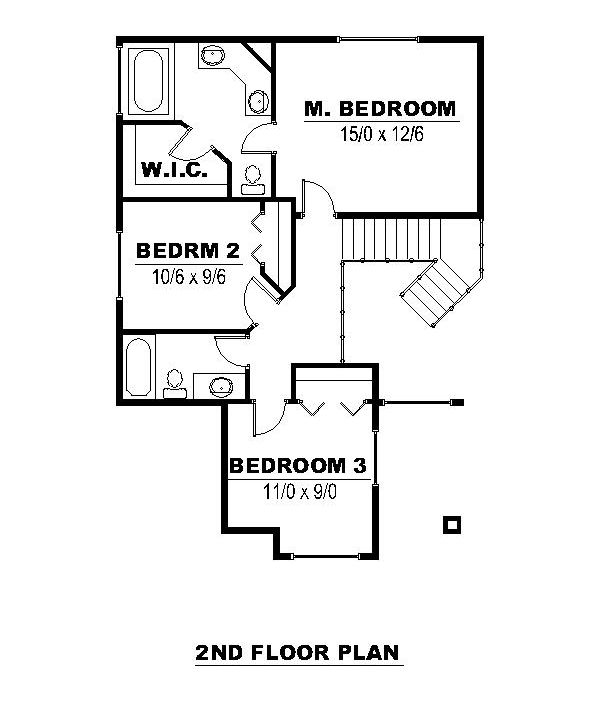Get in touch
Spinell Homes
1900 W. Northern Lights Blvd. Suite 200
Anchorage, AK 99517
Phone : (907) 344-5678
Fax: (907) 344-1976
Kodiak 1941
BDX Address
BDX Text
3
Beds
BDX Text
2
Baths
BDX Text
2.0
Car Garage
BDX Text
1941
SQ.FT
BDX Format Value
BDX Post Leads Form
×
All fields are required unless marked optional
Your request was successfully submitted.
Oops, there was an error sending your message.
Please try again later.
Please try again later.
Kodiak 1941
BDX Address
BDX Favorites
BDX Text
3
Beds
BDX Text
2
Baths
BDX Text
2.0
Car Garage
BDX Text
1941
SQ.FT
With three bedrooms, a family room, living room and a bonus den, this floor plan offers a space for everything and everyone! The Kodiak is almost 2,000 square feet, and features beautiful vaulted ceilings, that give it an airy, spacious feel.
BDX Post Leads Form
All fields are required unless marked optional
Your request was successfully submitted.
Oops, there was an error sending your message.
Please try again later.
Please try again later.
Plan Detail
BDX Text List
X
BDX Map
Directions from the builder
BDX Driving Dir
Contact Information
Spinell Homes
1900 W. Northern Lights Blvd. Suite 200
Anchorage, AK 99517
Phone : (907) 344-5678
Fax: (907) 344-1976
Quick LInks
© 2025
All Rights Reserved | Spinell Homes
