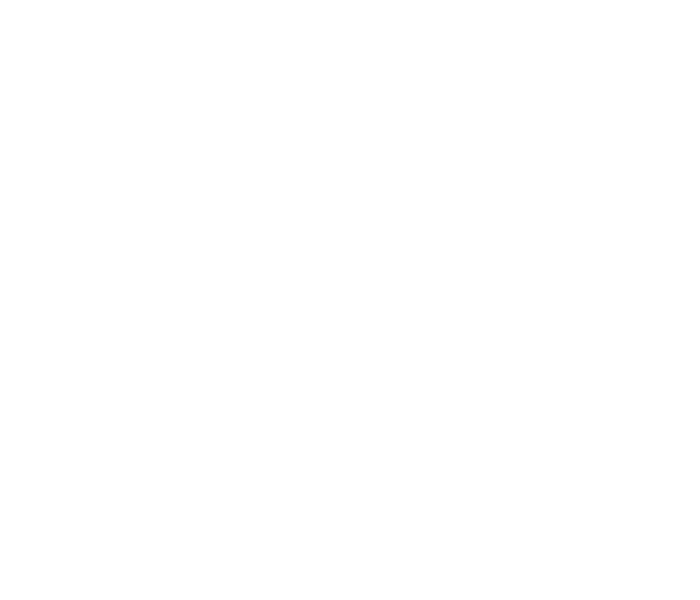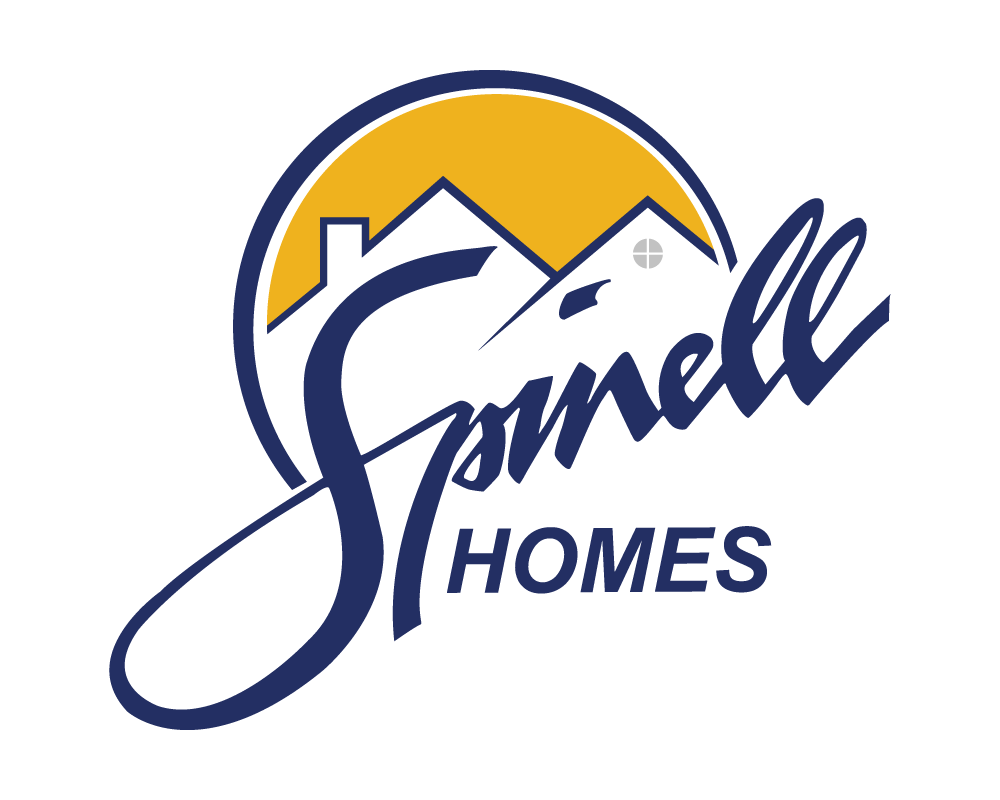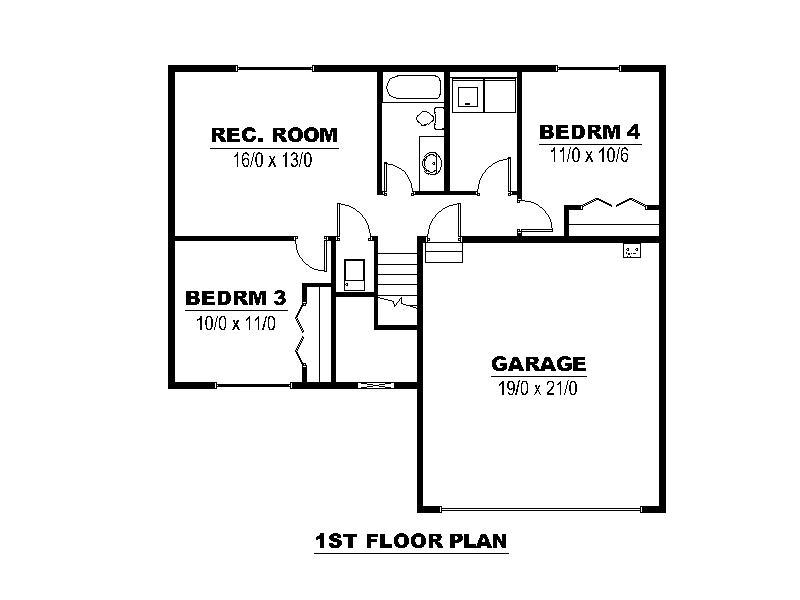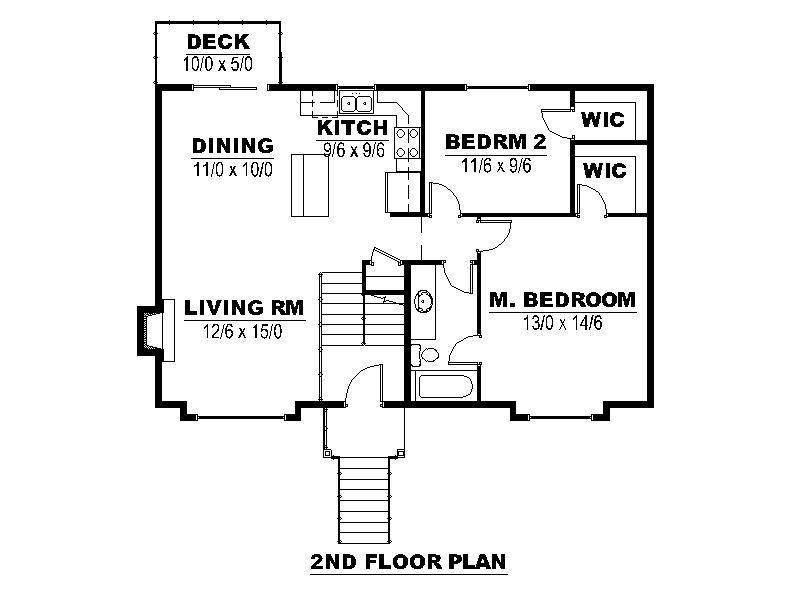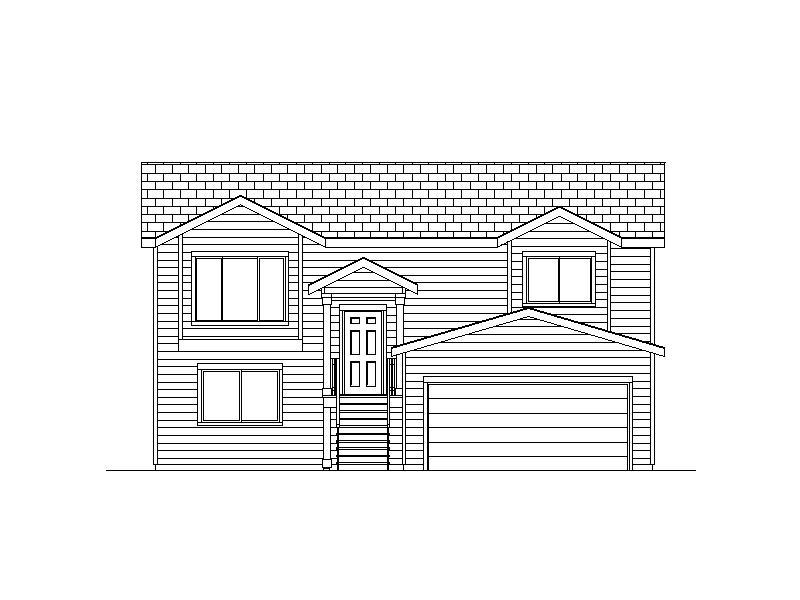Get in touch
Spinell Homes
1900 W. Northern Lights Blvd. Suite 200
Anchorage, AK 99517
Phone : (907) 344-5678
Fax: (907) 344-1976
Lily 1857
All fields are required unless marked optional
Please try again later.
Lily 1857
Enjoy four bedrooms, two baths and two garages in this two-story home. All of the features in this clever layout make it feel much larger than just over 1,800 square feet! Along with four bedrooms, it also features a large recreation room downstairs and a large, attached living and dining area upstairs. Choose between two different kitchen designs to suit your style!
All fields are required unless marked optional
Please try again later.
Plan Detail
Directions from the builder
Contact Information
Spinell Homes
1900 W. Northern Lights Blvd. Suite 200
Anchorage, AK 99517
Phone : (907) 344-5678
Fax: (907) 344-1976
Quick LInks
All Rights Reserved | Spinell Homes
