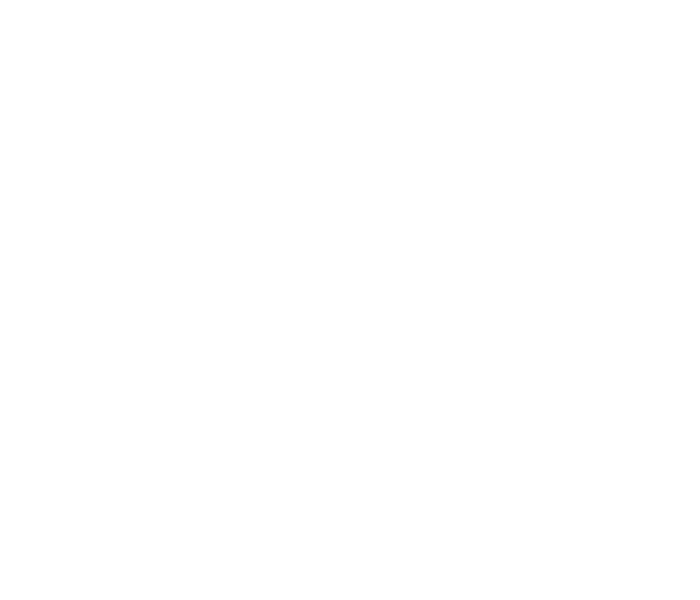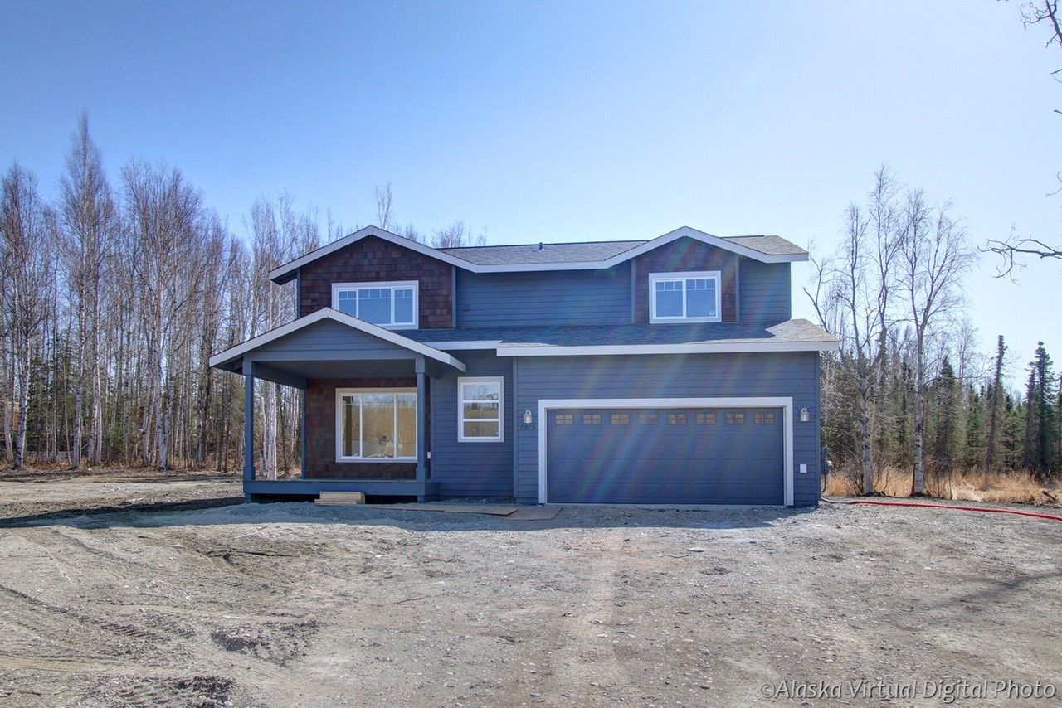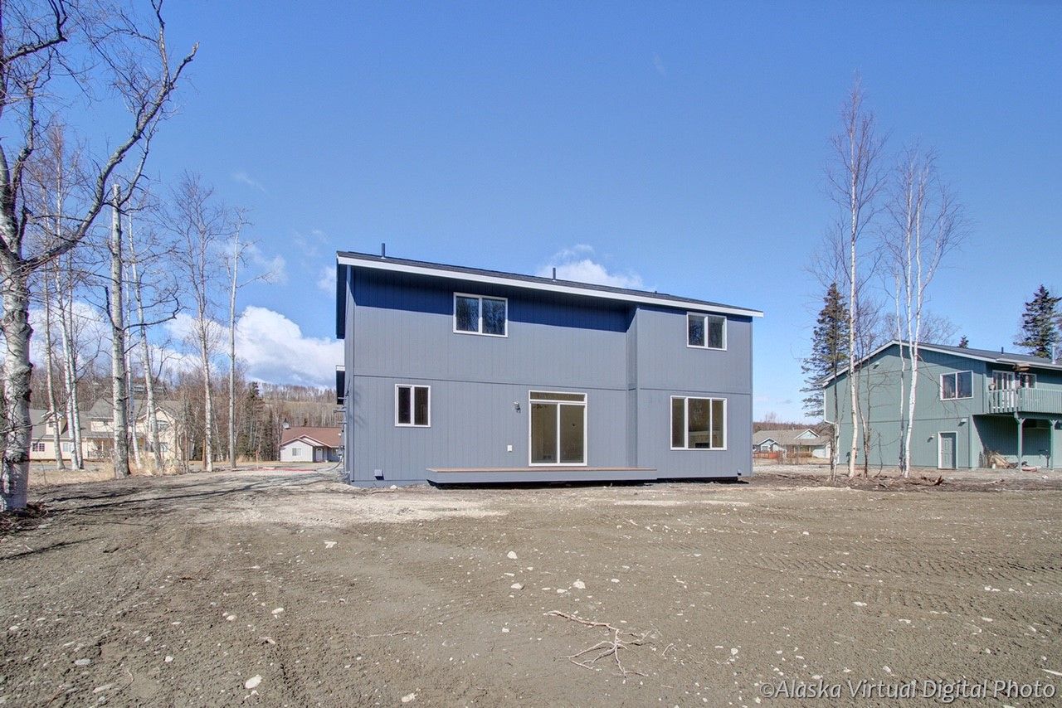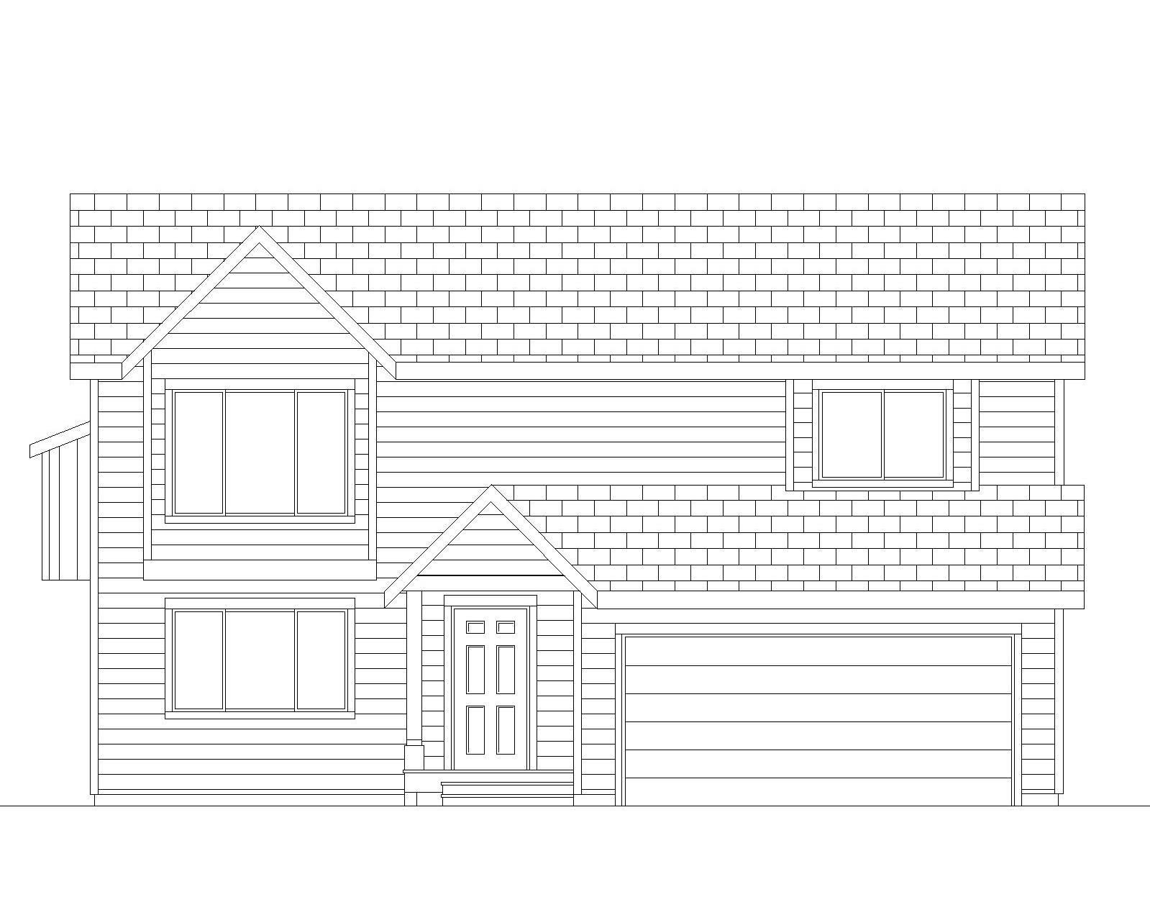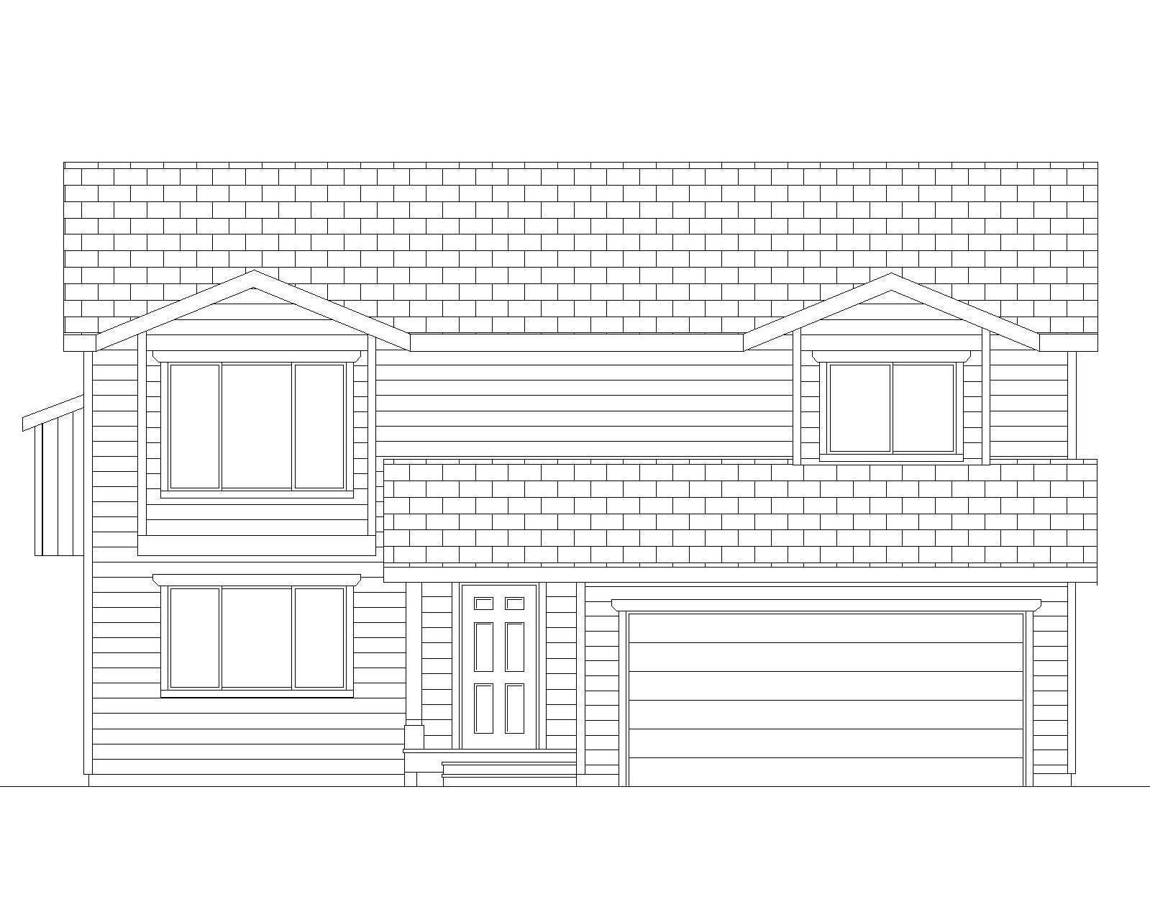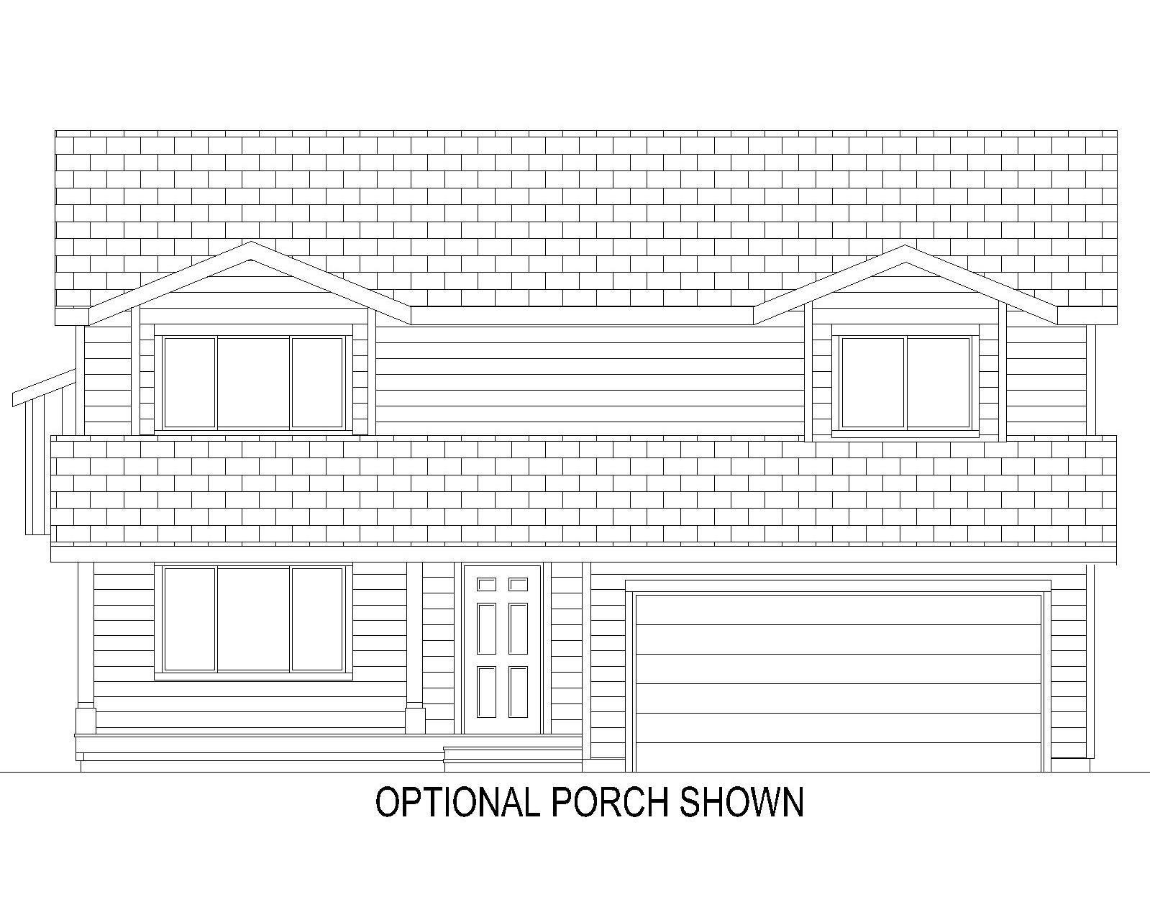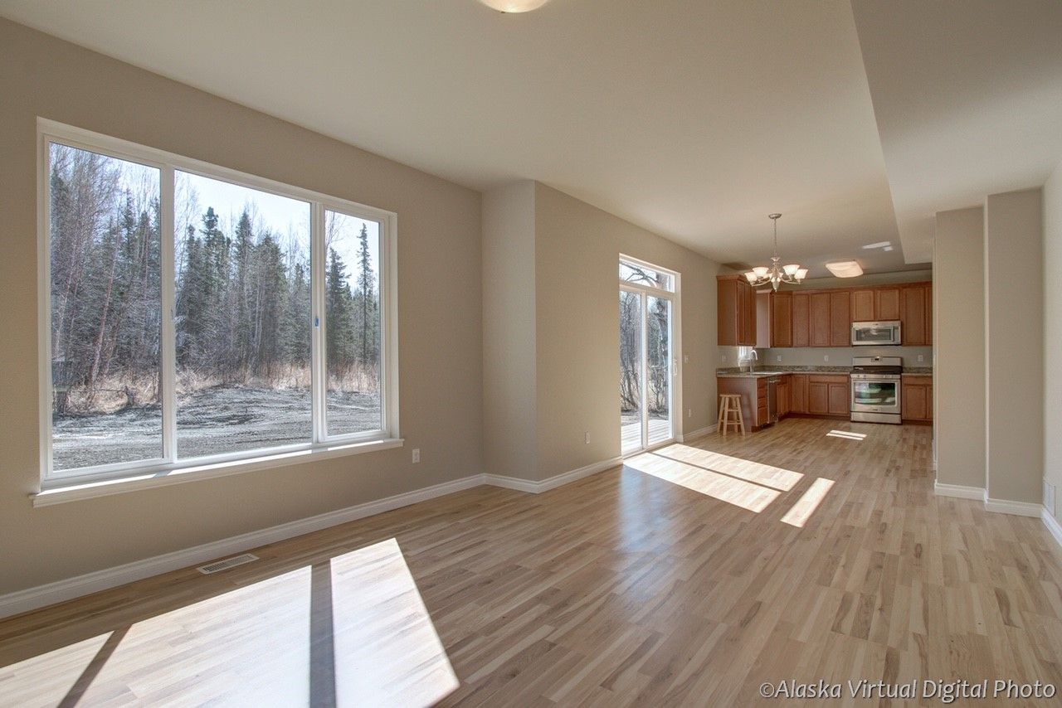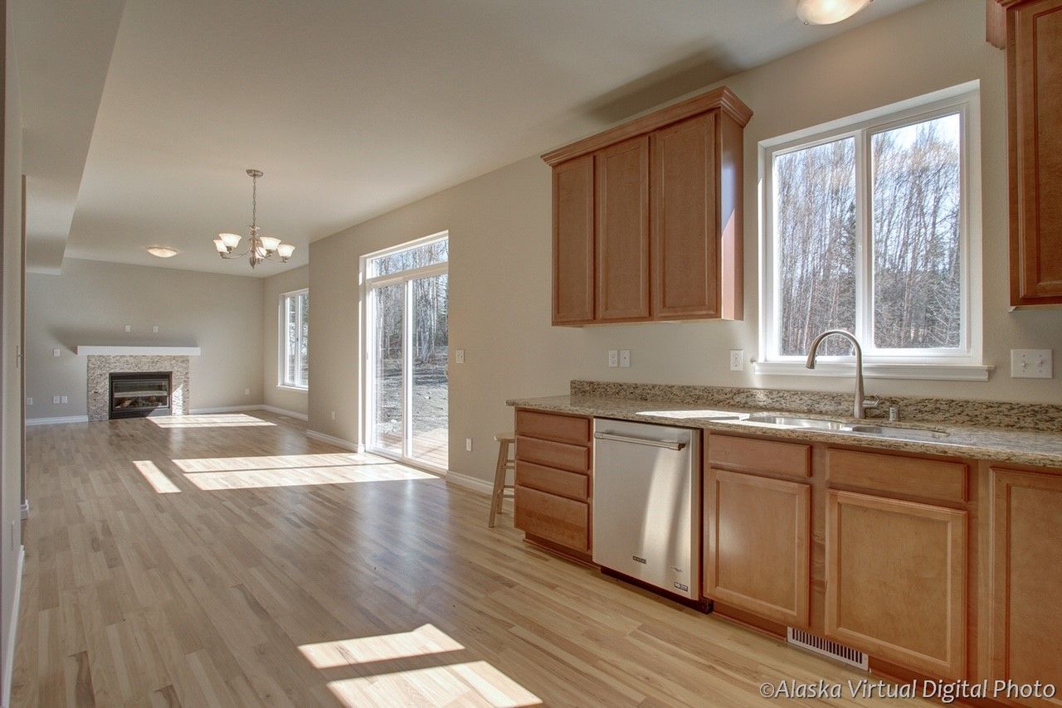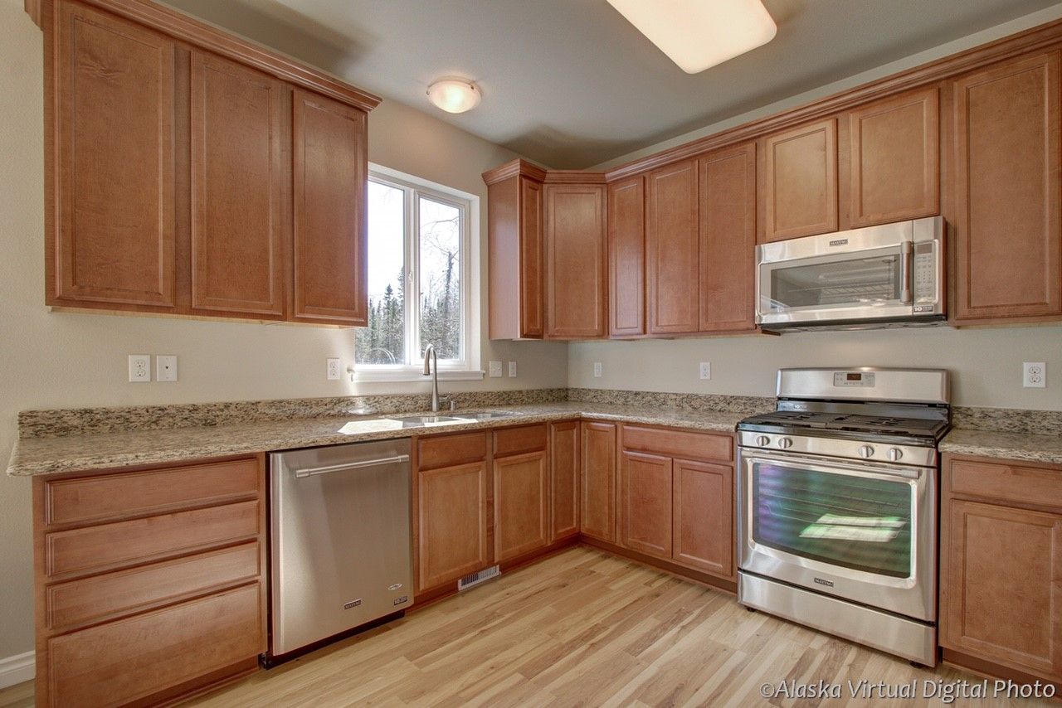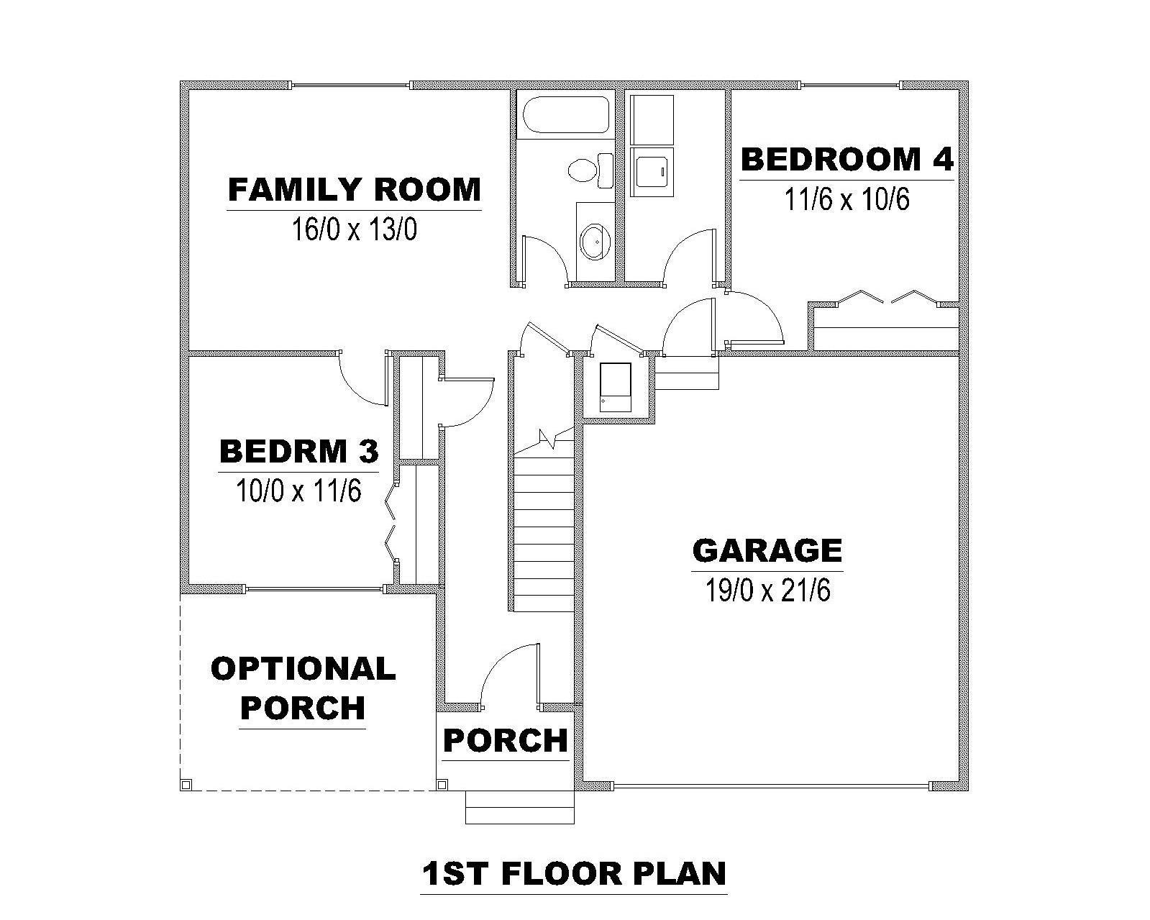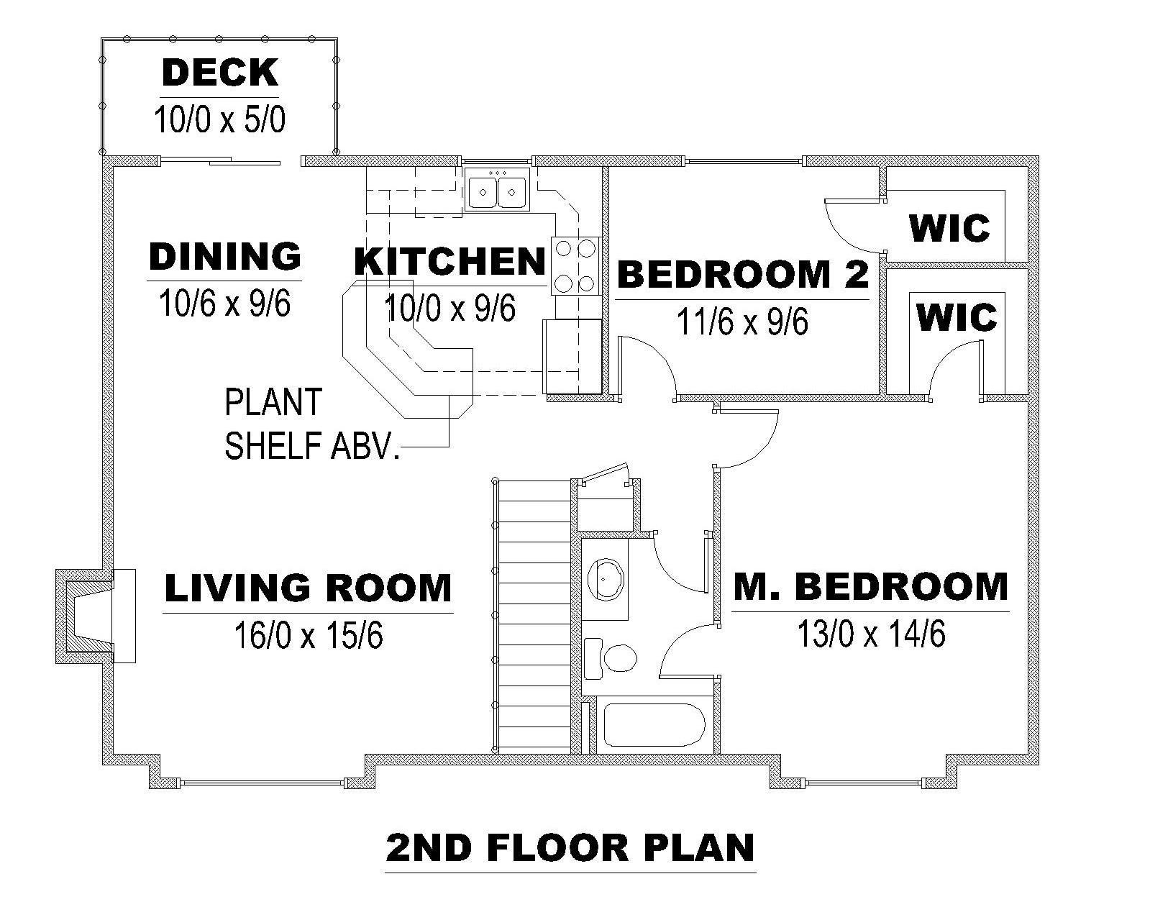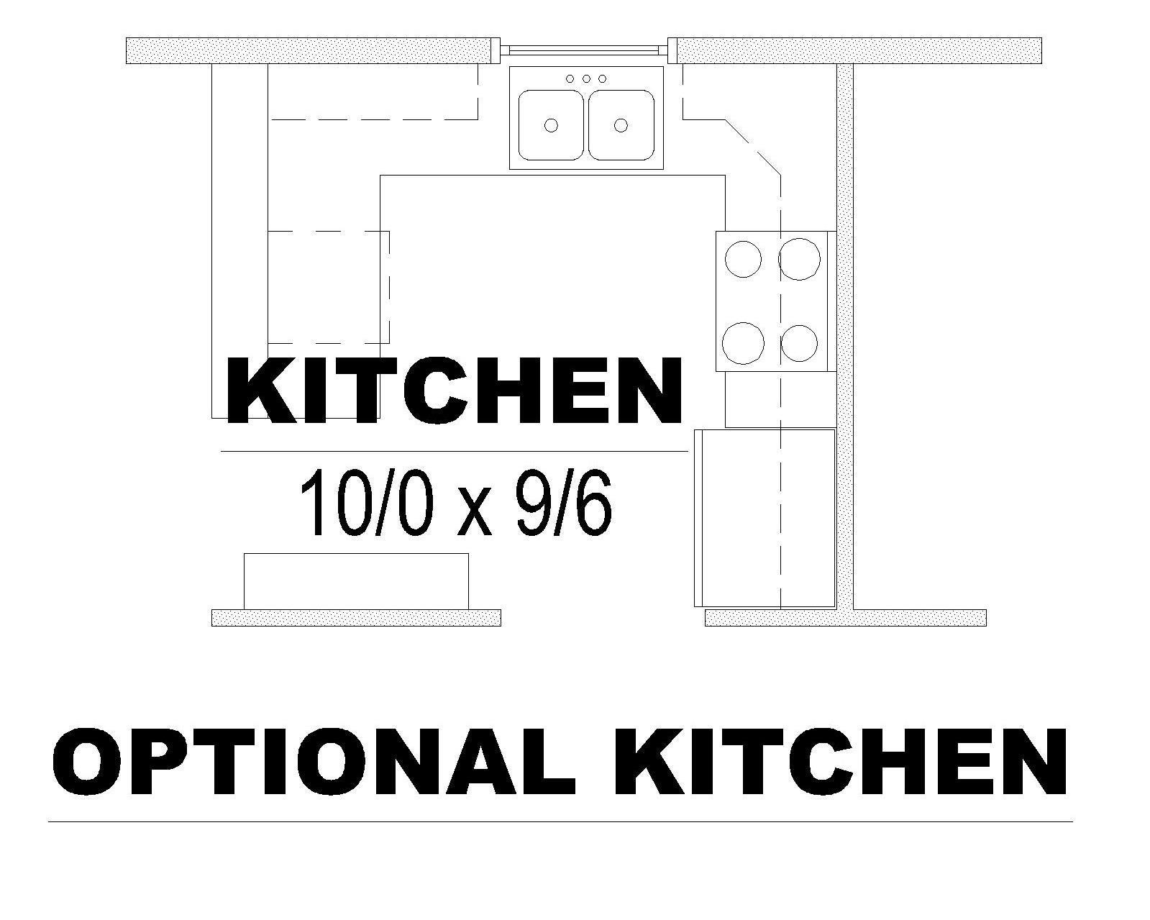Get in touch
Spinell Homes
1900 W. Northern Lights Blvd. Suite 200
Anchorage, AK 99517
Phone : (907) 344-5678
Fax: (907) 344-1976
Lily DE 1893
BDX Address
BDX Text
4
Beds
BDX Text
2
Baths
BDX Text
2.0
Car Garage
BDX Text
1893
SQ.FT
BDX Format Value
BDX Post Leads Form
×
All fields are required unless marked optional
Your request was successfully submitted.
Oops, there was an error sending your message.
Please try again later.
Please try again later.
Lily DE 1893
BDX Address
BDX Favorites
BDX Text
4
Beds
BDX Text
2
Baths
BDX Text
2.0
Car Garage
BDX Text
1893
SQ.FT
This four-bedroom, two-bath home includes a large, downstairs family room and upstairs kitchen and living space in almost 1,900 square feet. You will have the option for a charming, covered front porch, just one of the many features that makes this floor plan feel extra welcoming.
BDX Post Leads Form
All fields are required unless marked optional
Your request was successfully submitted.
Oops, there was an error sending your message.
Please try again later.
Please try again later.
Plan Detail
BDX Text List
X
BDX Map
Directions from the builder
BDX Driving Dir
Contact Information
Spinell Homes
1900 W. Northern Lights Blvd. Suite 200
Anchorage, AK 99517
Phone : (907) 344-5678
Fax: (907) 344-1976
Quick LInks
© 2025
All Rights Reserved | Spinell Homes
