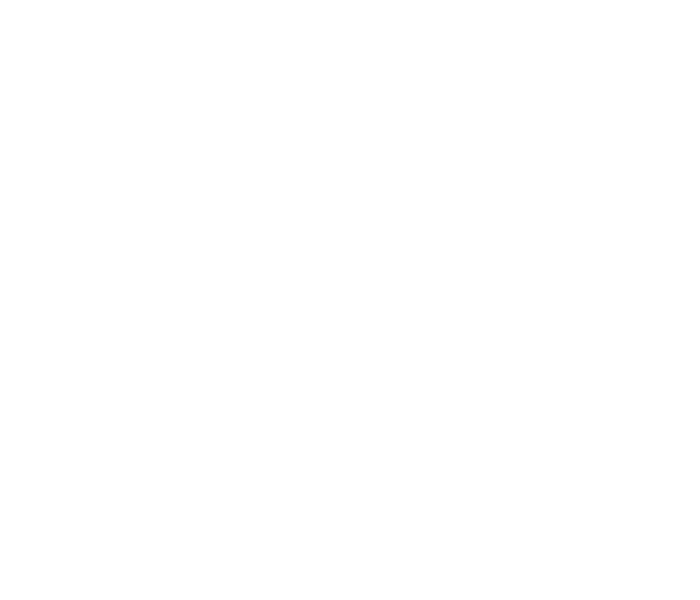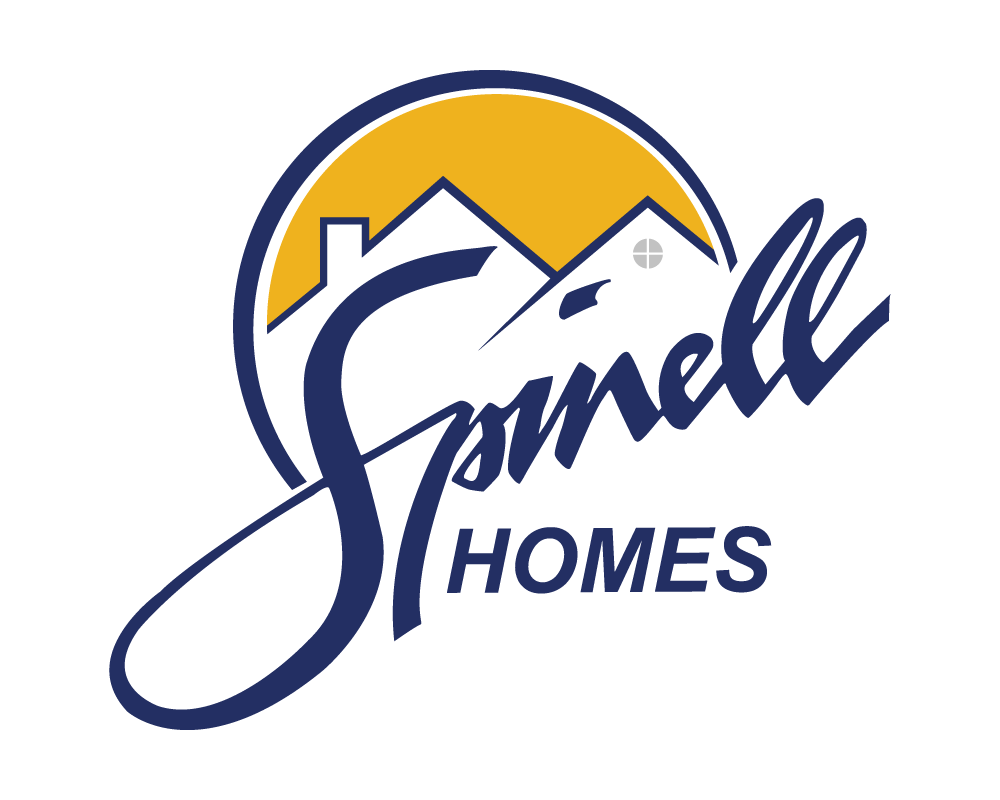Get in touch
Spinell Homes
1900 W. Northern Lights Blvd. Suite 200
Anchorage, AK 99517
Phone : (907) 344-5678
Fax: (907) 344-1976
Pine DE 1668
All fields are required unless marked optional
Please try again later.
Pine DE 1668
This two-story floor plan features four bedrooms, close to 1,700 square feet, and the option to select between two different living space layouts. A fireplace, deck off the dining room and a spacious garage are just a few of the features you will love about this home. The upstairs master bedroom includes a master suite with a spacious walk-in closet.
All fields are required unless marked optional
Please try again later.
Plan Detail
Directions from the builder
Contact Information
Spinell Homes
1900 W. Northern Lights Blvd. Suite 200
Anchorage, AK 99517
Phone : (907) 344-5678
Fax: (907) 344-1976
Quick LInks
All Rights Reserved | Spinell Homes


