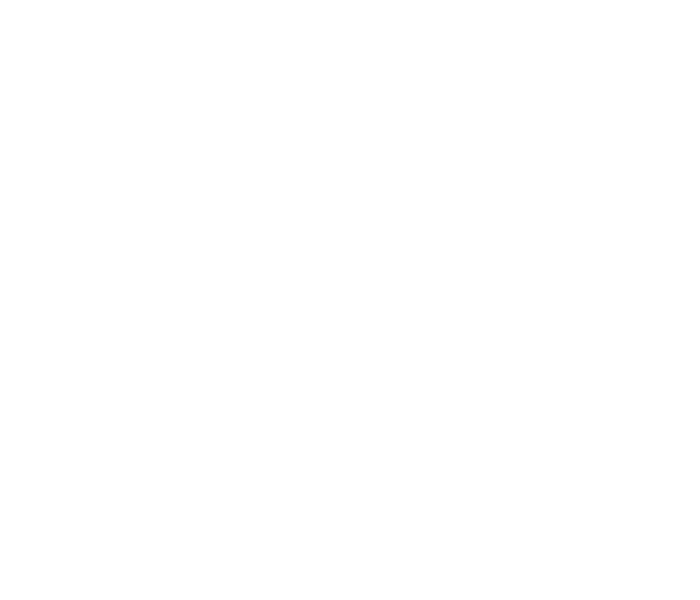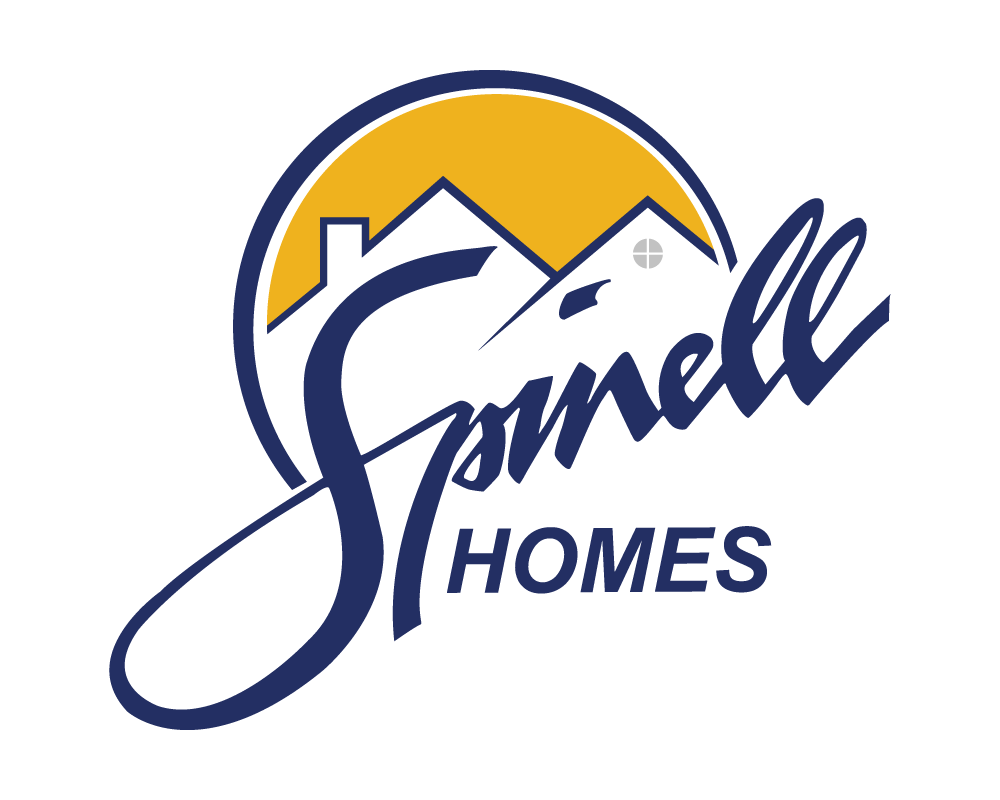Get in touch
Spinell Homes
1900 W. Northern Lights Blvd. Suite 200
Anchorage, AK 99517
Phone : (907) 344-5678
Fax: (907) 344-1976
Sabal X 2440
All fields are required unless marked optional
Please try again later.
Sabal X 2440
The larger of our Sabal floor plans, this layout offers nearly 2,500 square feet of living space spread throughout two stories. The downstairs open-concept floor plan features a large great room, dining area and modern kitchen with a beautiful kitchen island. Off of the living area, you'll find a quiet master suite. Upstairs are bedrooms two, three and four, separated by a spacious loft. This home has everything you'll need plus room to grow.
All fields are required unless marked optional
Please try again later.
Plan Detail
Directions from the builder
Contact Information
Spinell Homes
1900 W. Northern Lights Blvd. Suite 200
Anchorage, AK 99517
Phone : (907) 344-5678
Fax: (907) 344-1976
Quick LInks
All Rights Reserved | Spinell Homes


