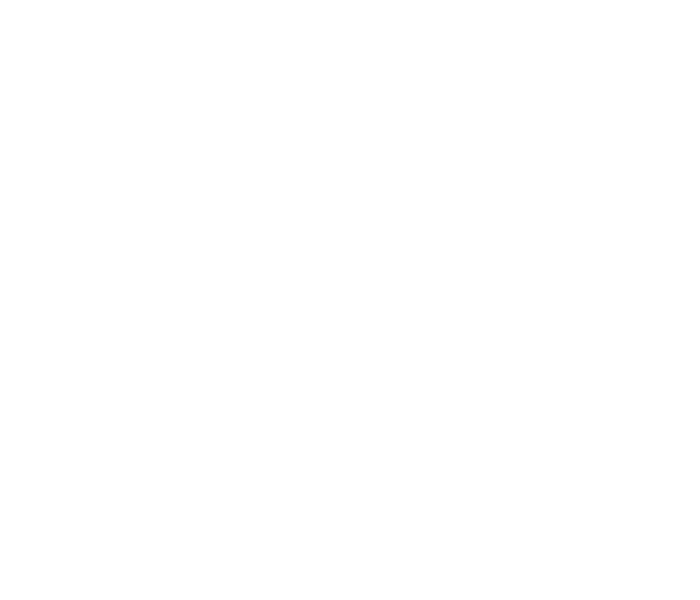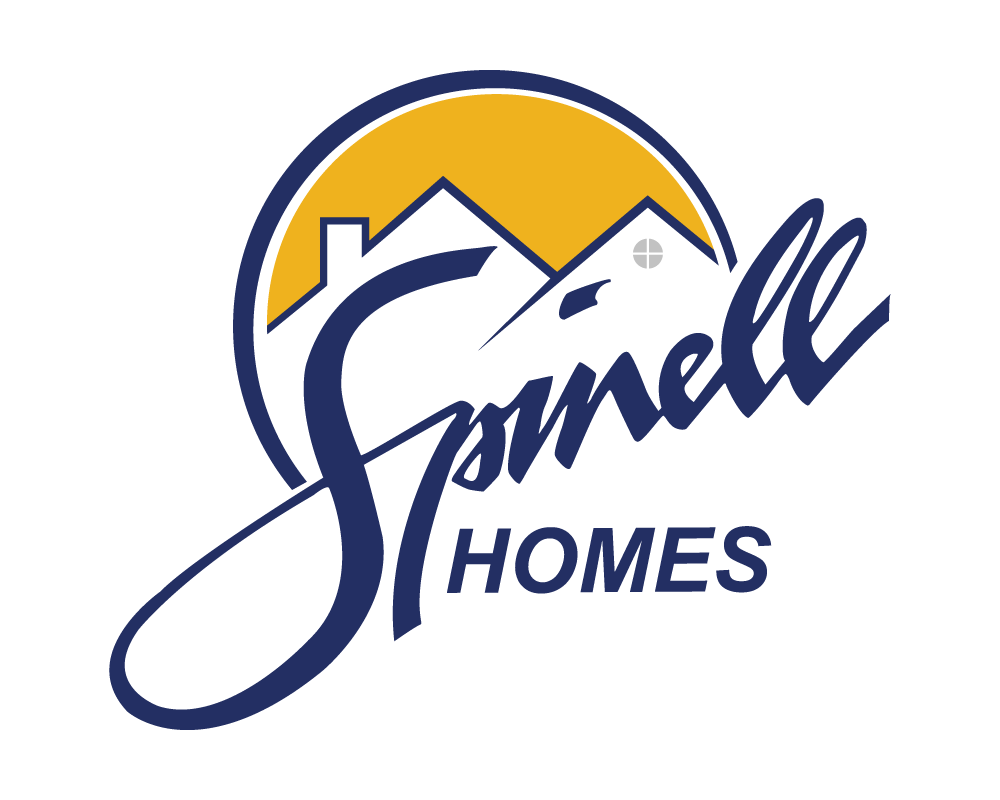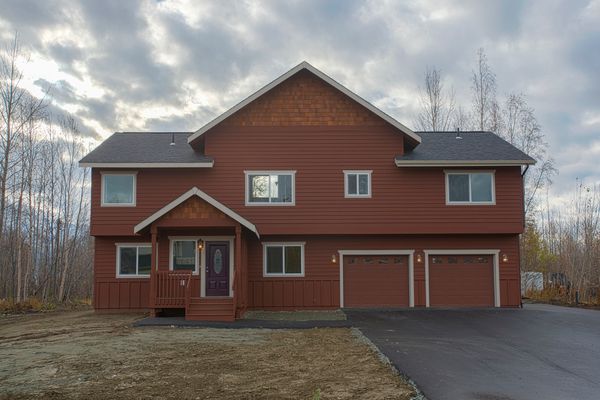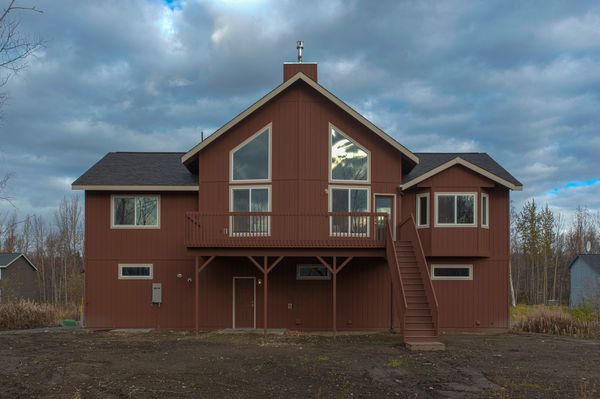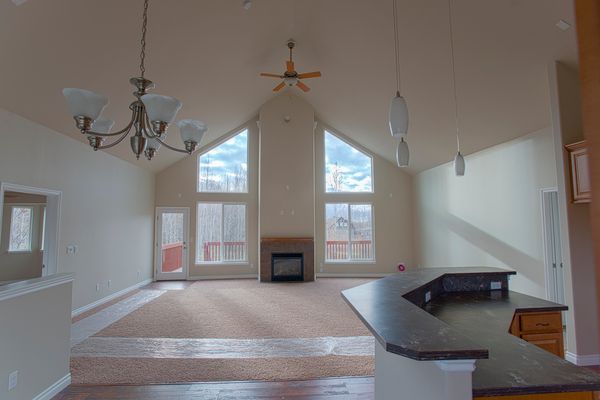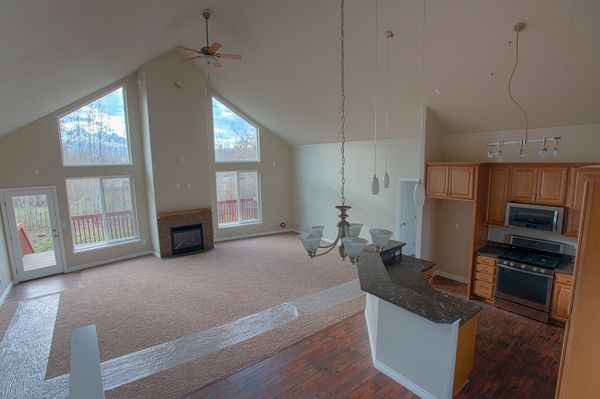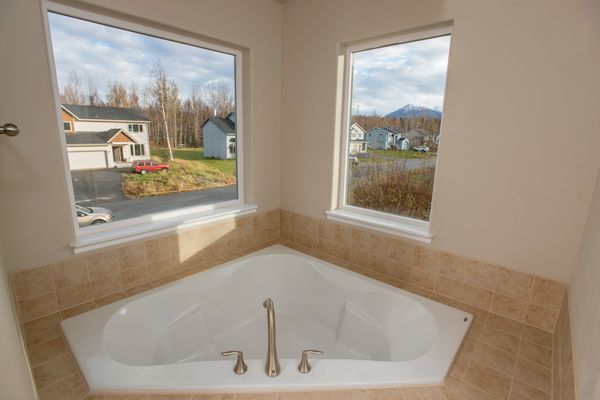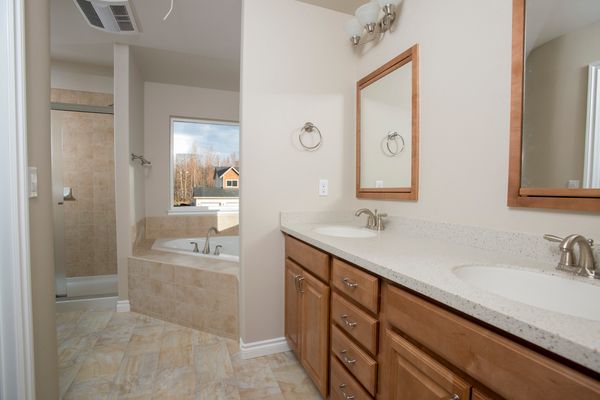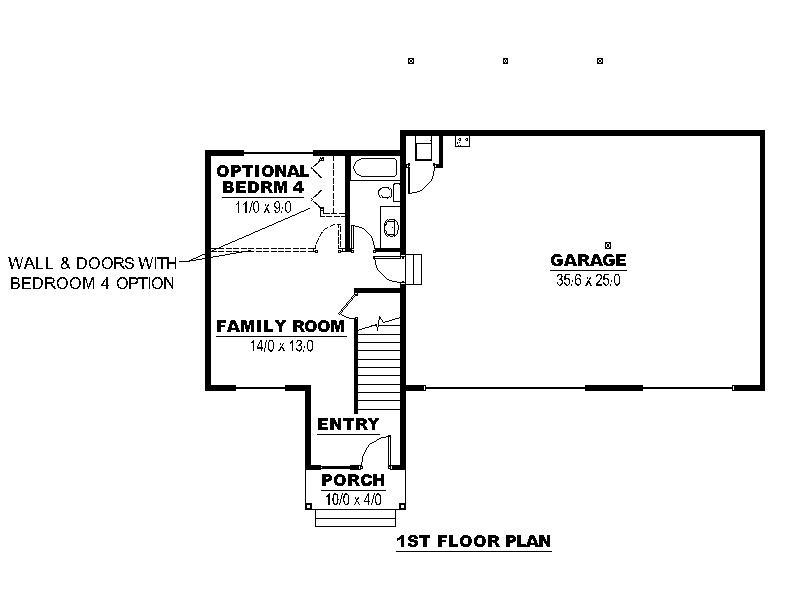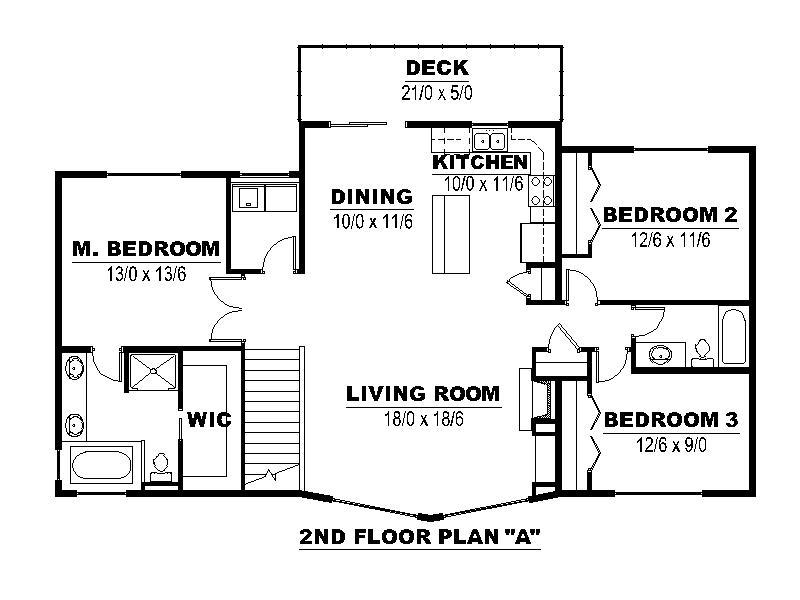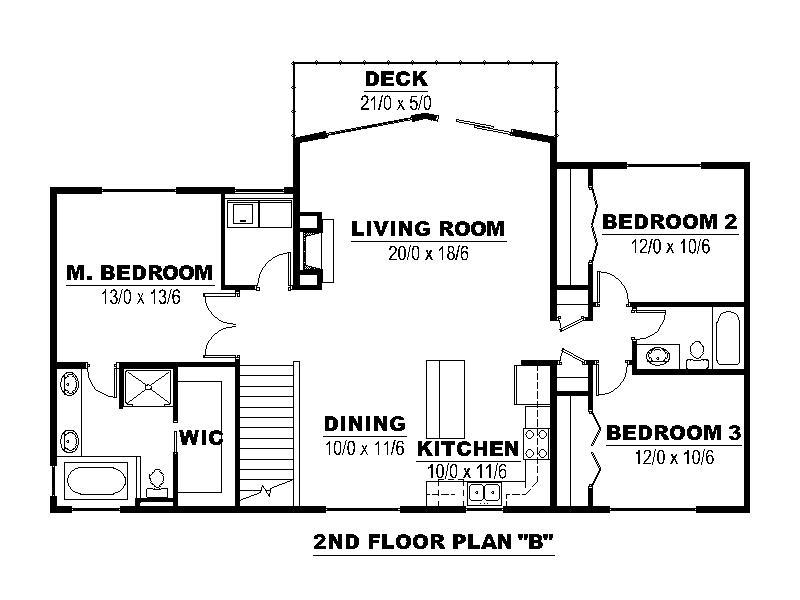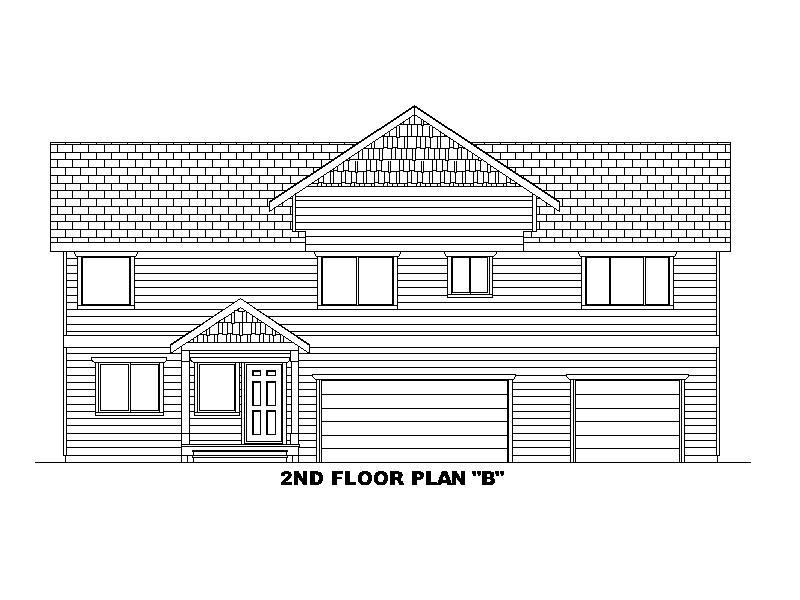Get in touch
Spinell Homes
1900 W. Northern Lights Blvd. Suite 200
Anchorage, AK 99517
Phone : (907) 344-5678
Fax: (907) 344-1976
Sitka 2171
BDX Address
BDX Text
3
Beds
BDX Text
3
Baths
BDX Text
3.0
Car Garage
BDX Text
2171
SQ.FT
BDX Format Value
BDX Post Leads Form
×
All fields are required unless marked optional
Your request was successfully submitted.
Oops, there was an error sending your message.
Please try again later.
Please try again later.
Sitka 2171
BDX Address
BDX Favorites
BDX Text
3
Beds
BDX Text
3
Baths
BDX Text
3.0
Car Garage
BDX Text
2171
SQ.FT
The Sitka is ideal Alaska living! Soak up those mountain views and Alaska nature from your living room, with tall, vaulted ceilings and stunning windows that let in all the light. This floor plan is all about space, from the extra family room downstairs to the optional fourth bedroom and a three-car garage to store those outdoor toys.
BDX Post Leads Form
All fields are required unless marked optional
Your request was successfully submitted.
Oops, there was an error sending your message.
Please try again later.
Please try again later.
Plan Detail
BDX Text List
X
BDX Map
Directions from the builder
BDX Driving Dir
Contact Information
Spinell Homes
1900 W. Northern Lights Blvd. Suite 200
Anchorage, AK 99517
Phone : (907) 344-5678
Fax: (907) 344-1976
Quick LInks
© 2025
All Rights Reserved | Spinell Homes
