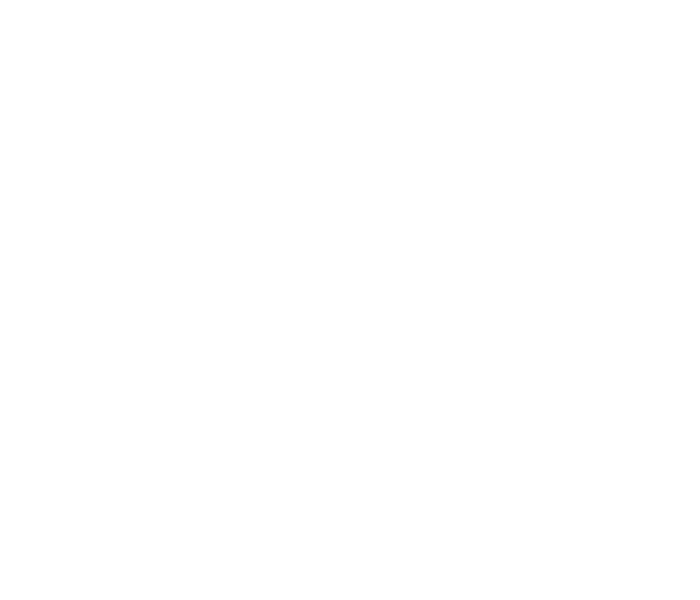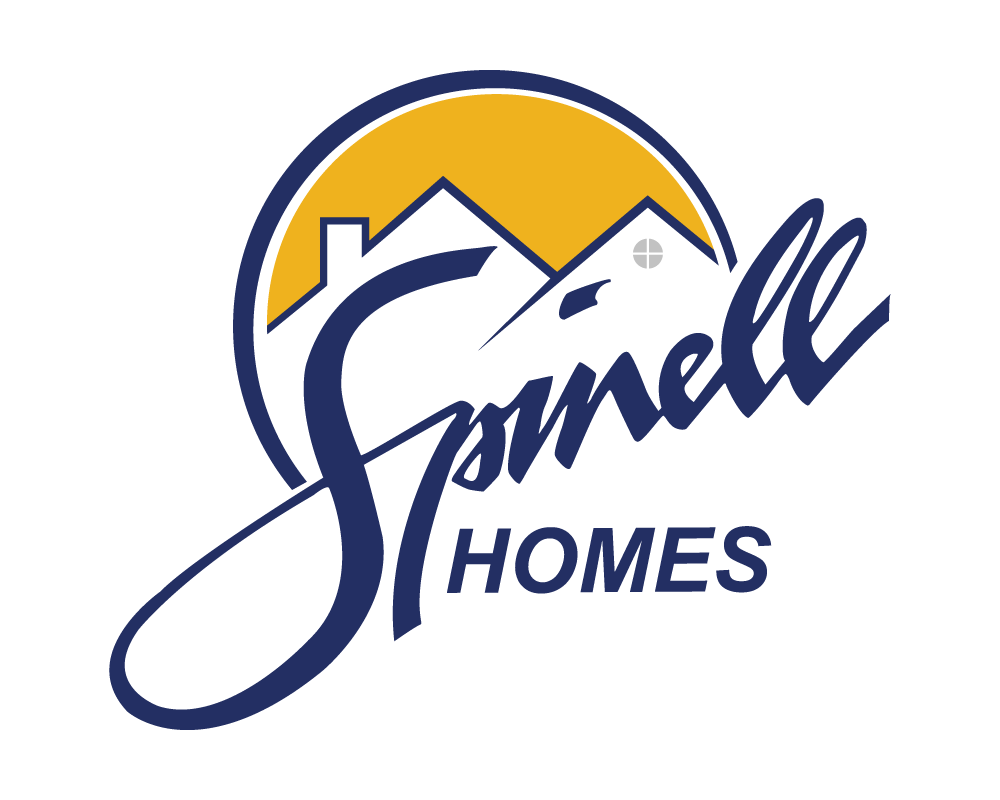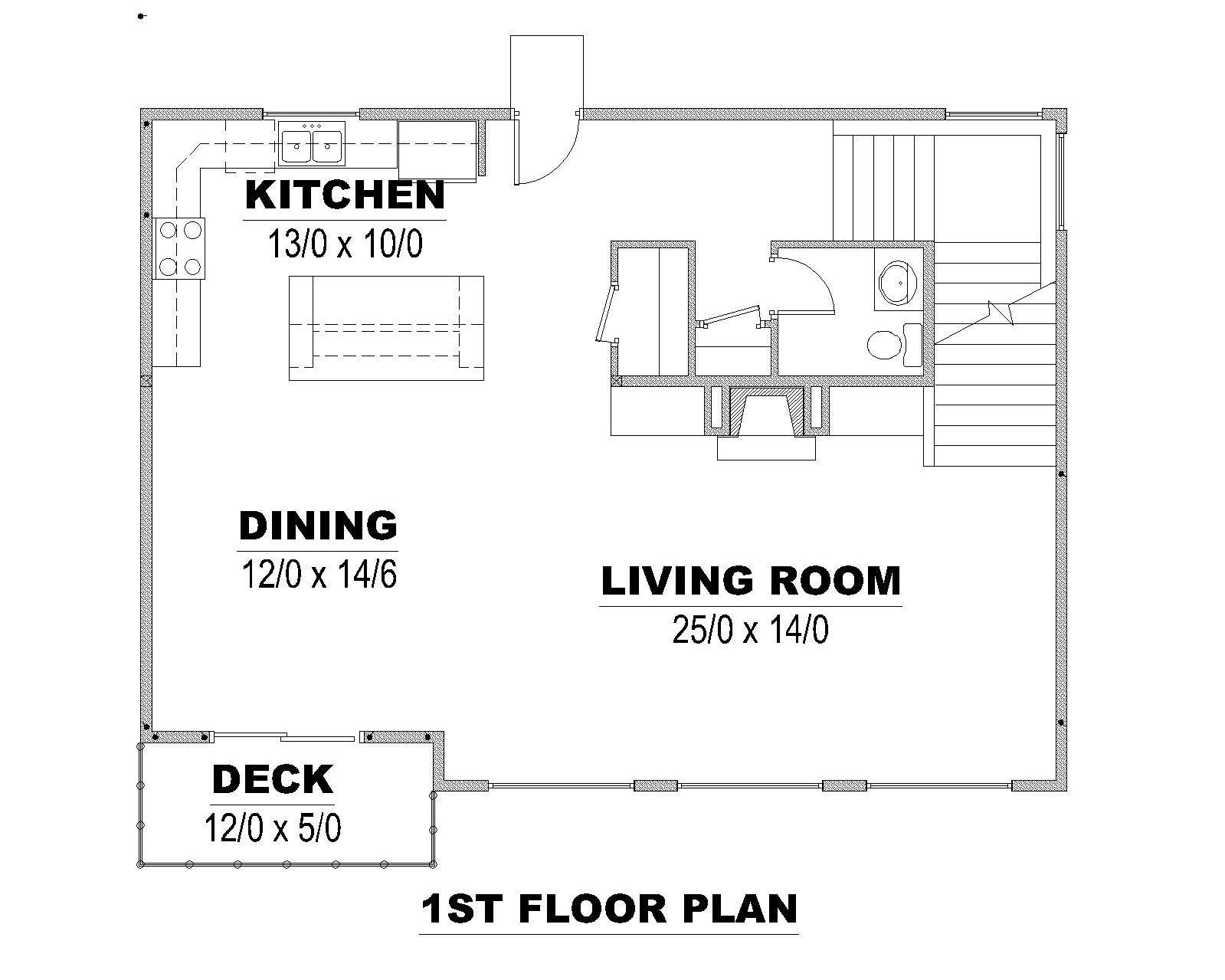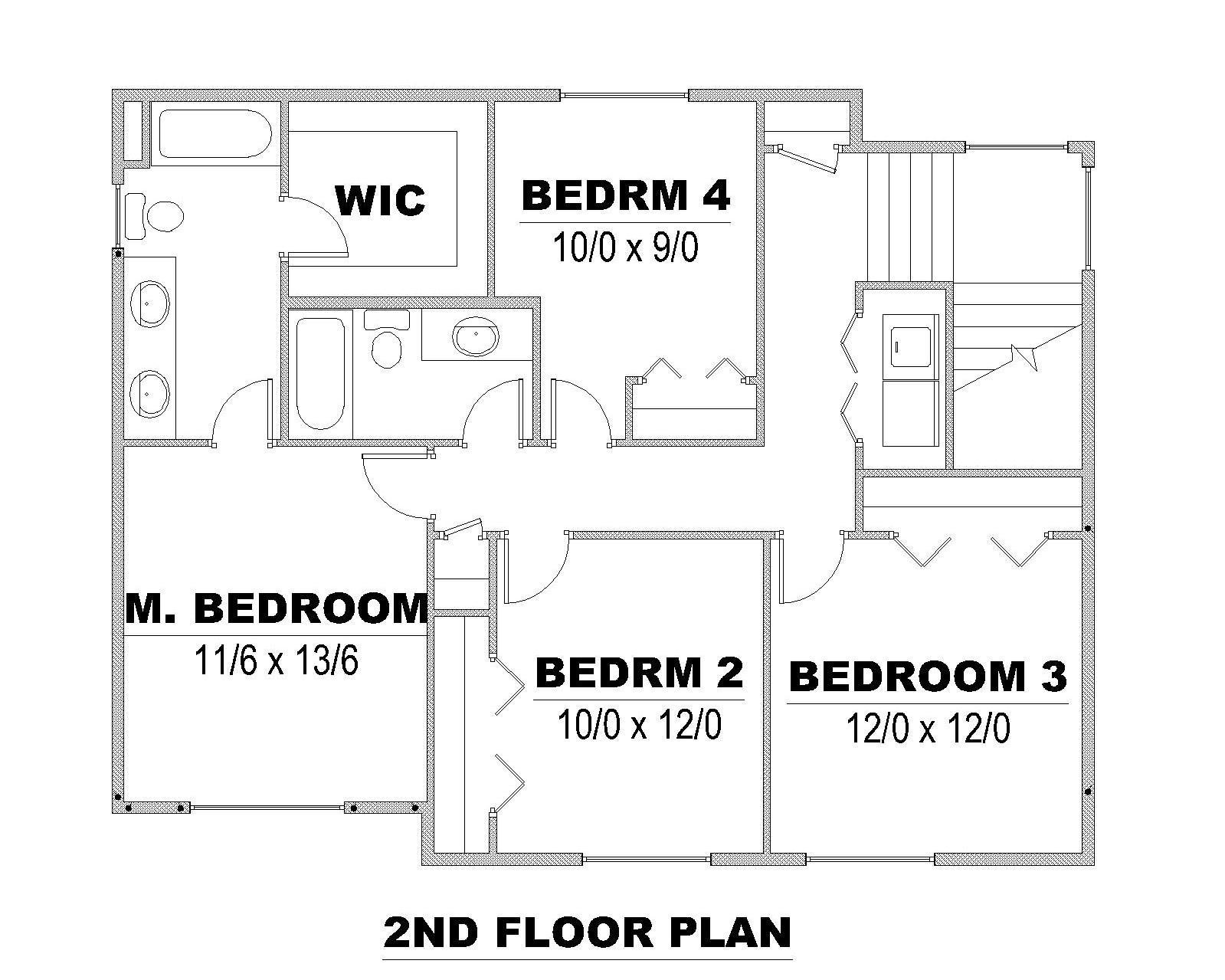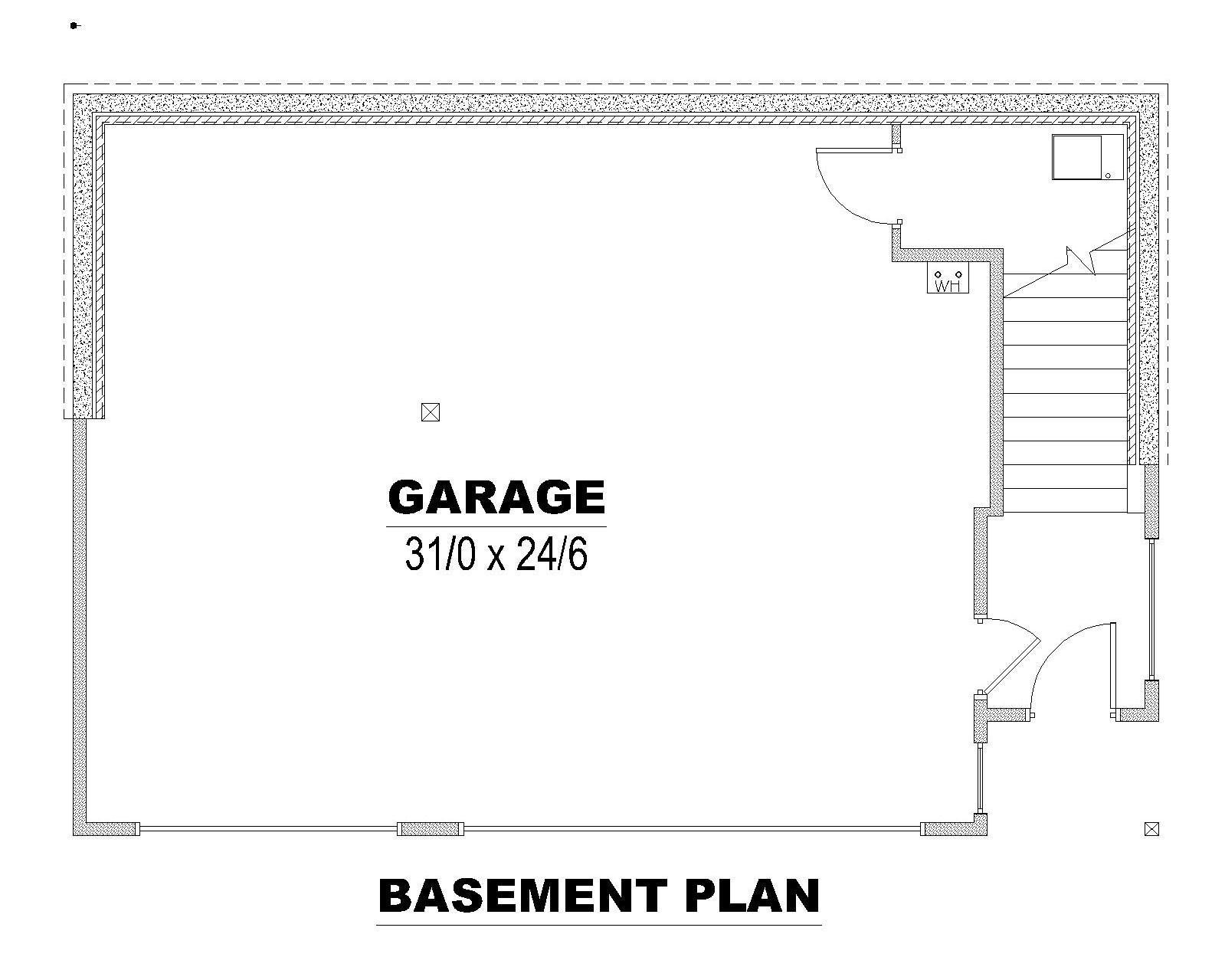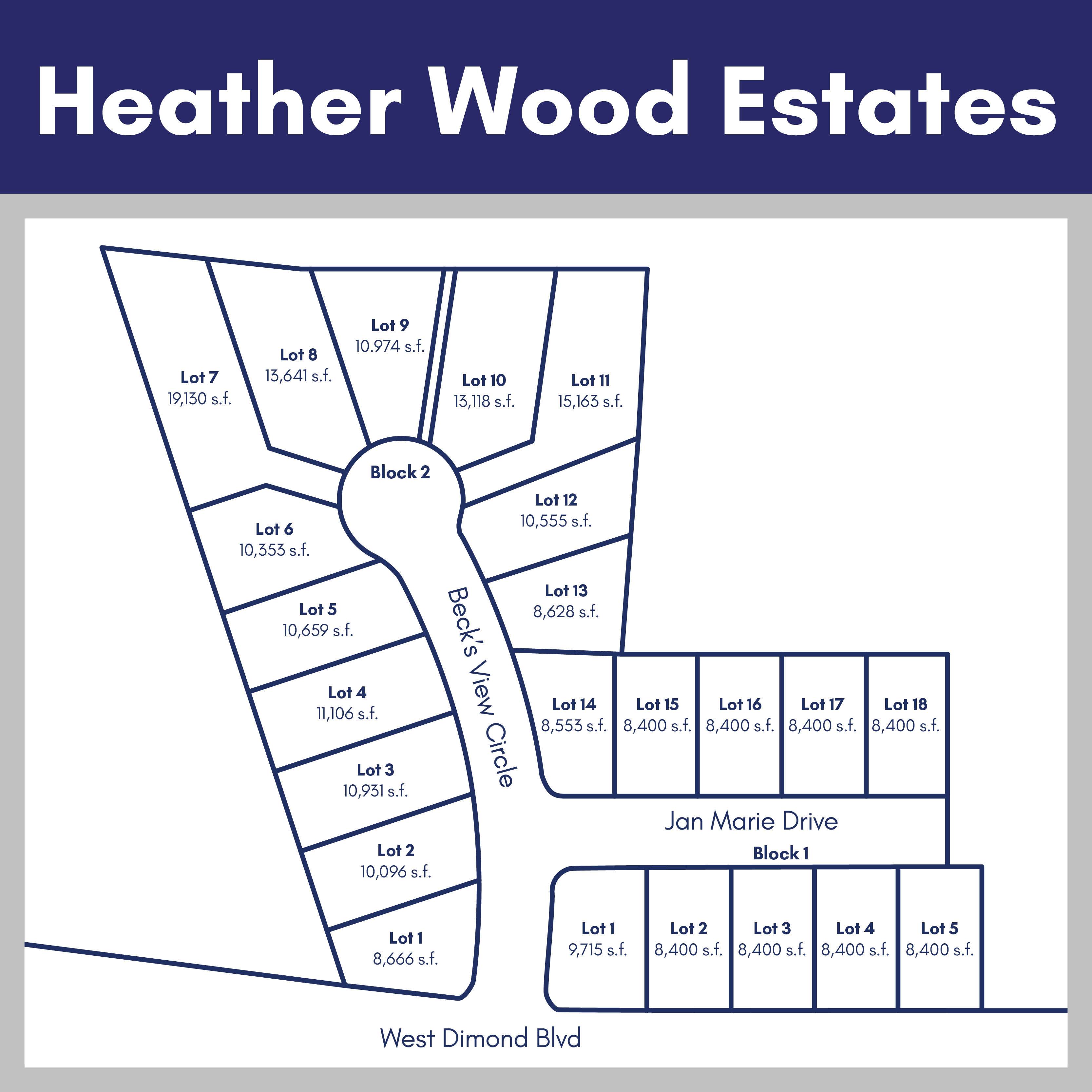Get in touch
Spinell Homes
1900 W. Northern Lights Blvd. Suite 200
Anchorage, AK 99517
Phone : (907) 344-5678
Fax: (907) 344-1976
Hayes X 2339
All fields are required unless marked optional
Please try again later.
Hayes X 2339
Everything to love about the Hayes is in a much larger scale with this nearly 2,400-square-foot floor plan. Four bedrooms, 2.5 baths, two garages and a spacious kitchen and living area span across three stories. You'll love the bright chef's kitchen and large windows that let in the light.
All fields are required unless marked optional
Please try again later.
Plan Detail
Directions from the builder
West on Dimond Blvd past Sand Lake Rd, Right on Westpark Dr.
Contact Information
Spinell Homes
1900 W. Northern Lights Blvd. Suite 200
Anchorage, AK 99517
Phone : (907) 344-5678
Fax: (907) 344-1976
Quick LInks
All Rights Reserved | Spinell Homes
