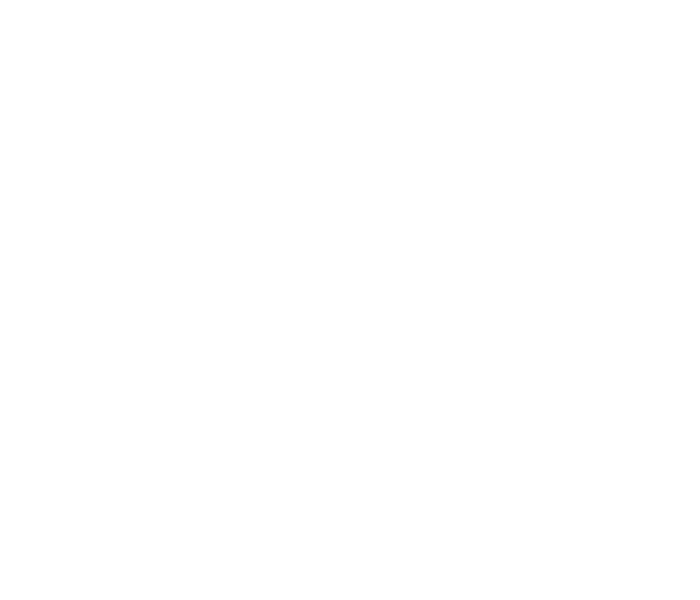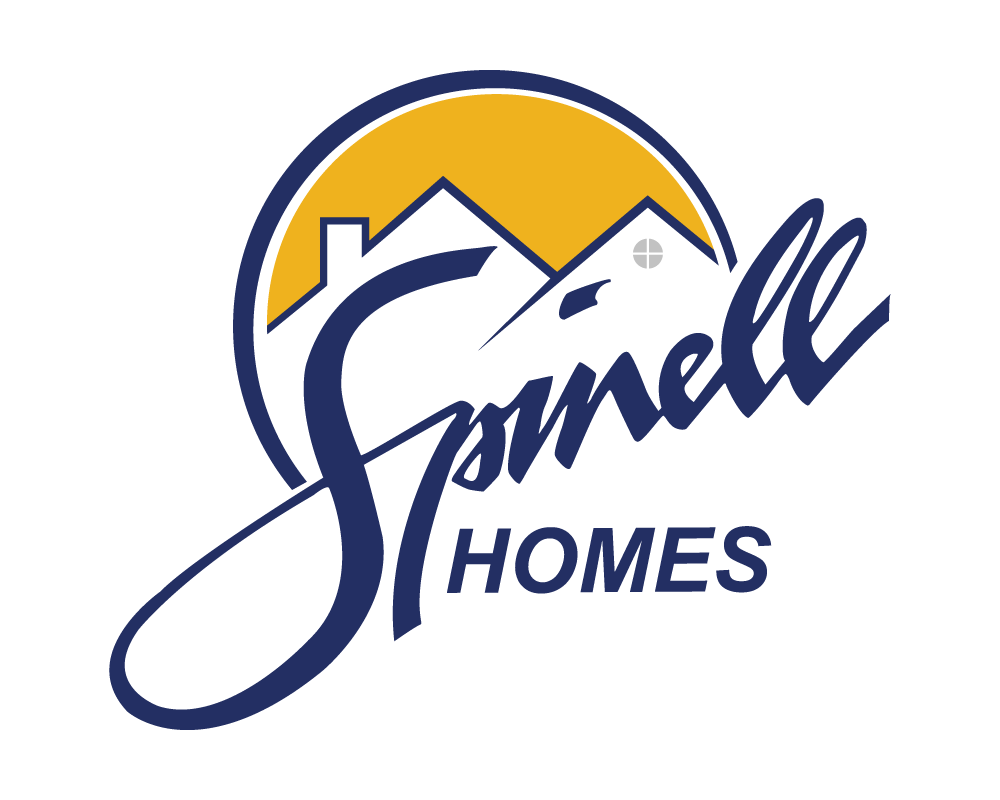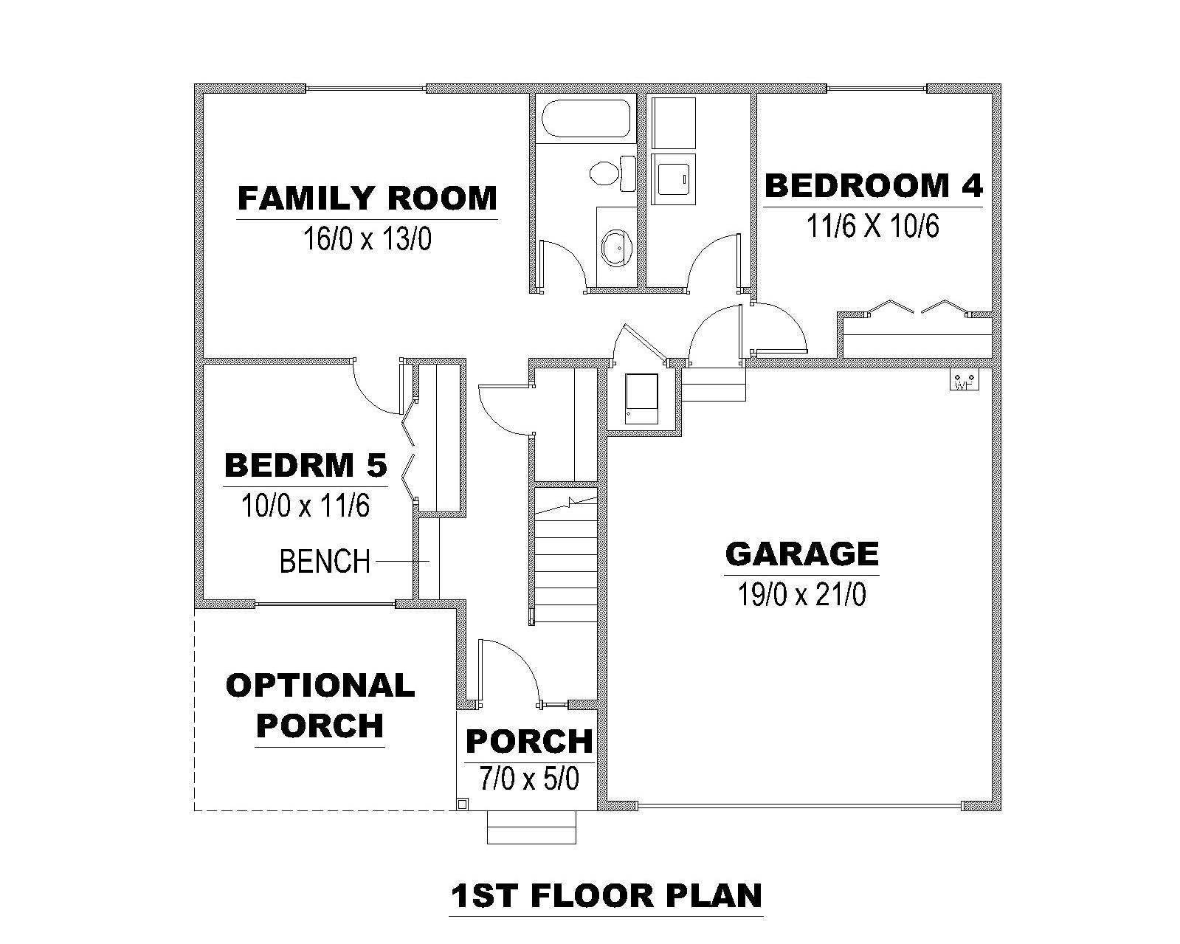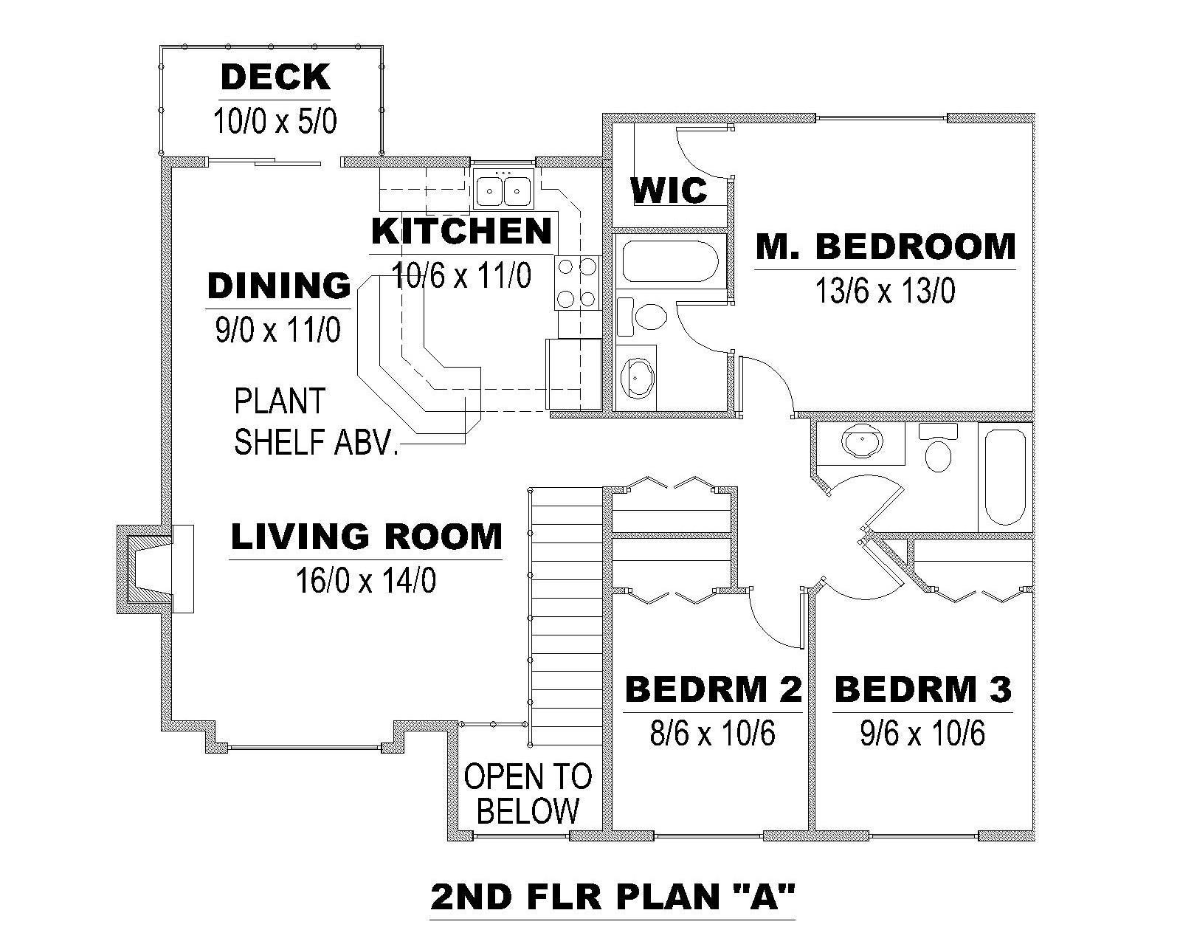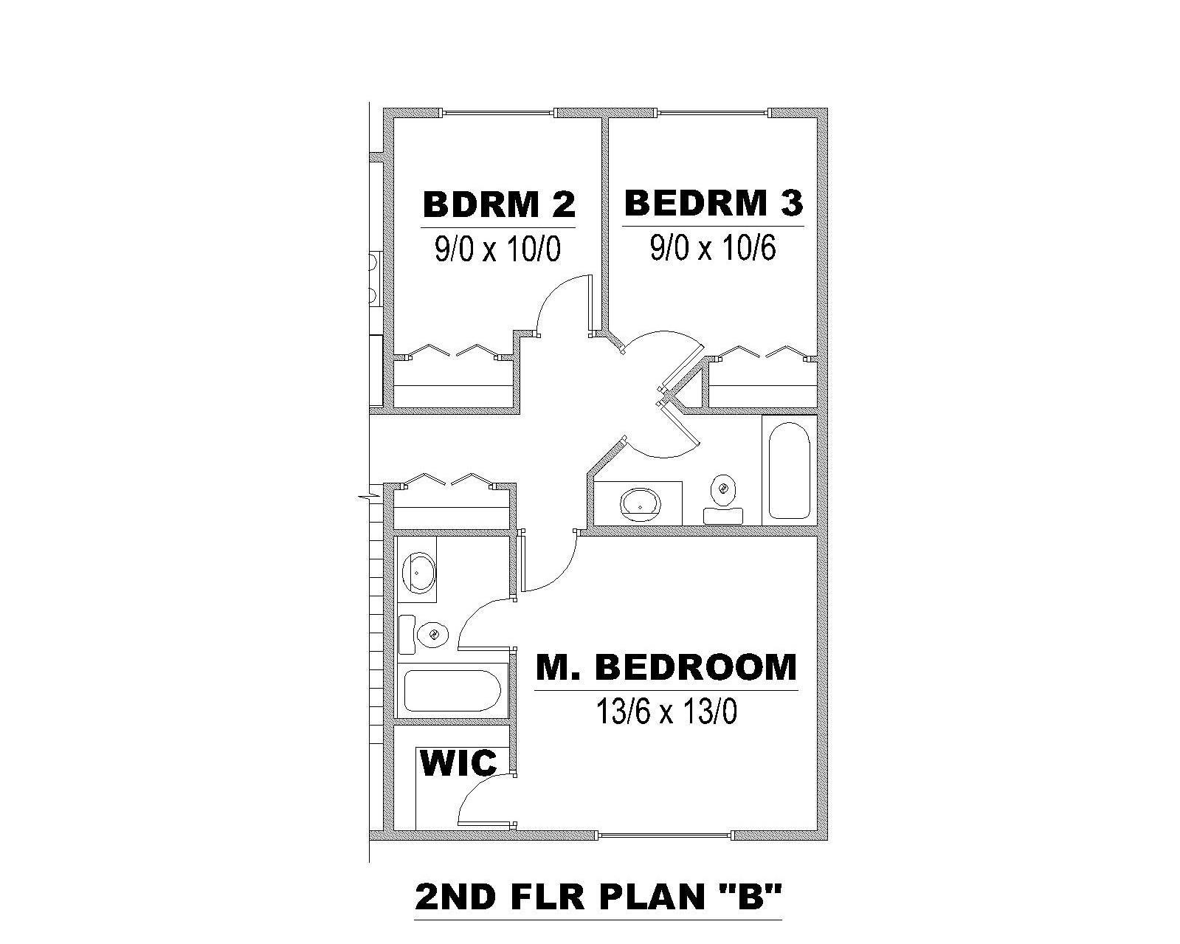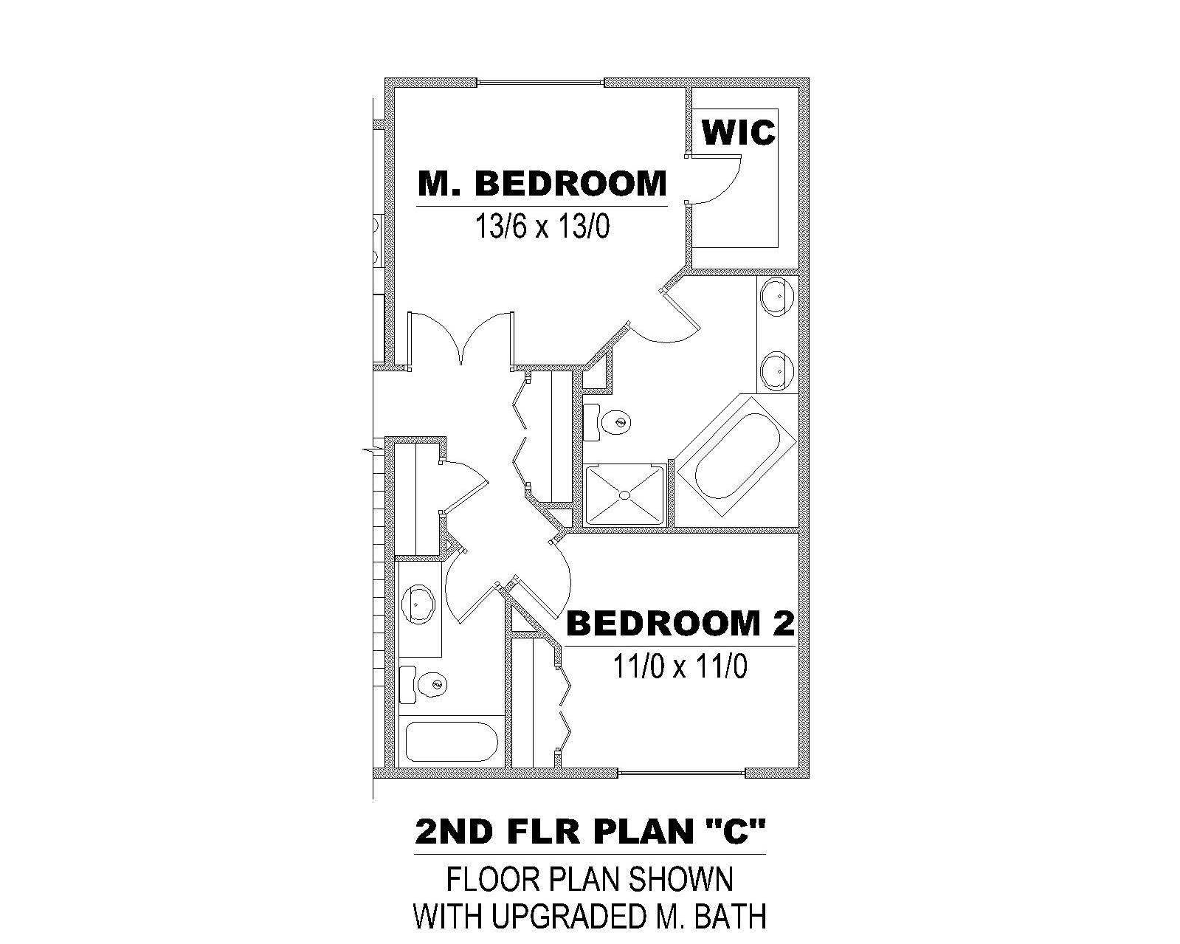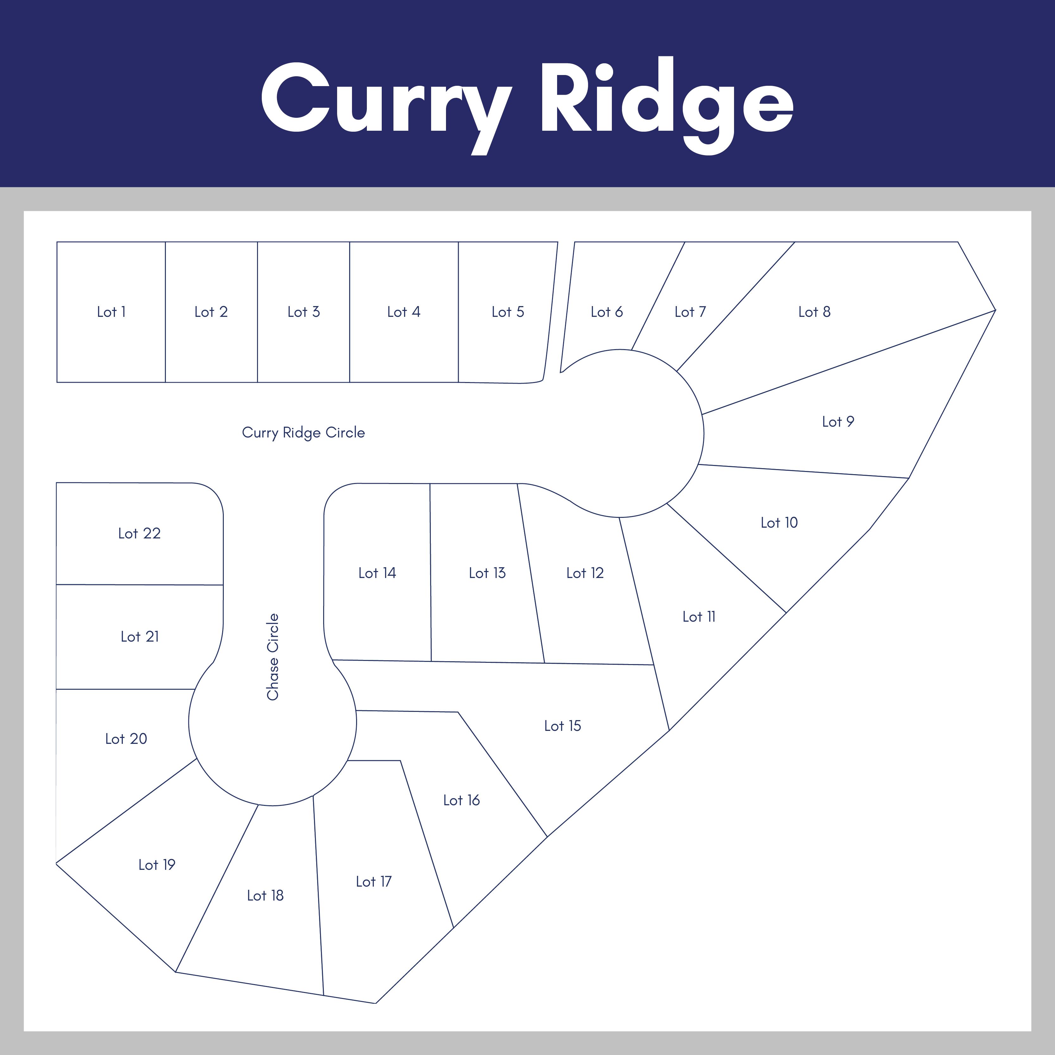Get in touch
Spinell Homes
1900 W. Northern Lights Blvd. Suite 200
Anchorage, AK 99517
Phone : (907) 344-5678
Fax: (907) 344-1976
Larkspur 2019
All fields are required unless marked optional
Please try again later.
Larkspur 2019
This two-story floor plan boasts the main living area upstairs and what feels like bonus space on the first floor! Downstairs, enjoy the family room, optional porch and fourth and fifth bedrooms. This floor plan creates the perfect layout for large families, a work-from-home office, or space for guests.
All fields are required unless marked optional
Please try again later.
Plan Detail
Directions from the builder
From Glenn HWY to N. Eagle River Exit, Head north on N Eagle River Access Rd (turns into Eklutna Park Dr), Left on Powder Ridge Dr, Left on Alex Way, Right on Konrad Dr, Left on Stephan Valley Dr, Stephan Valley turns into Curry Ridge
Contact Information
Spinell Homes
1900 W. Northern Lights Blvd. Suite 200
Anchorage, AK 99517
Phone : (907) 344-5678
Fax: (907) 344-1976
Quick LInks
All Rights Reserved | Spinell Homes
