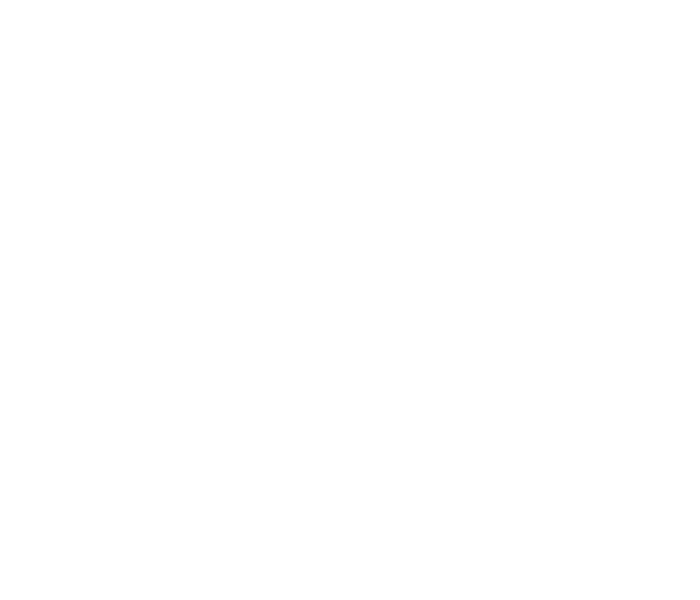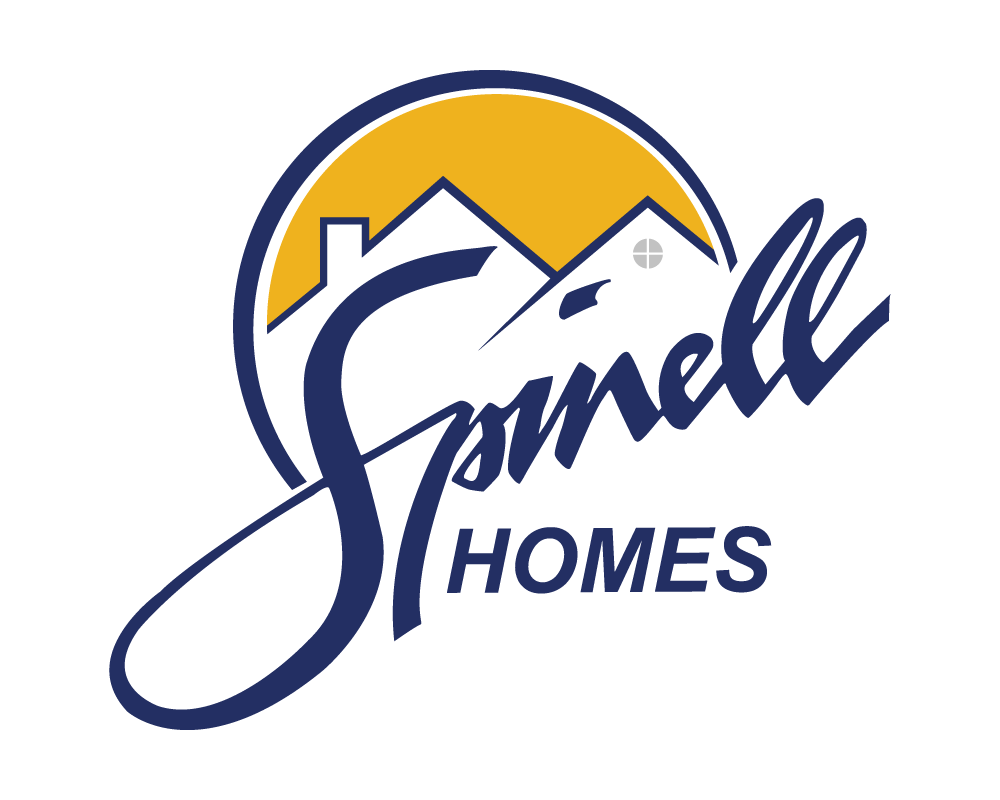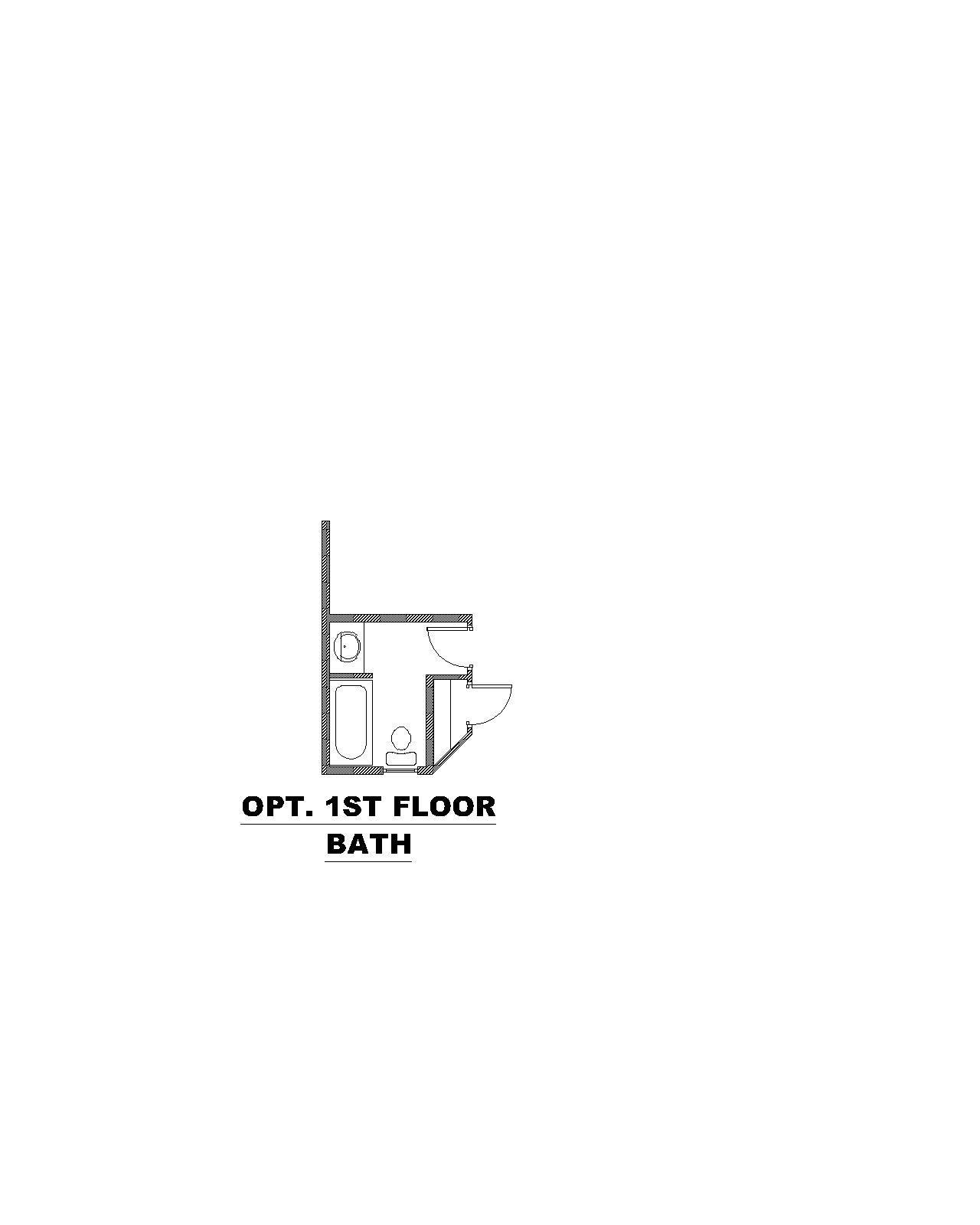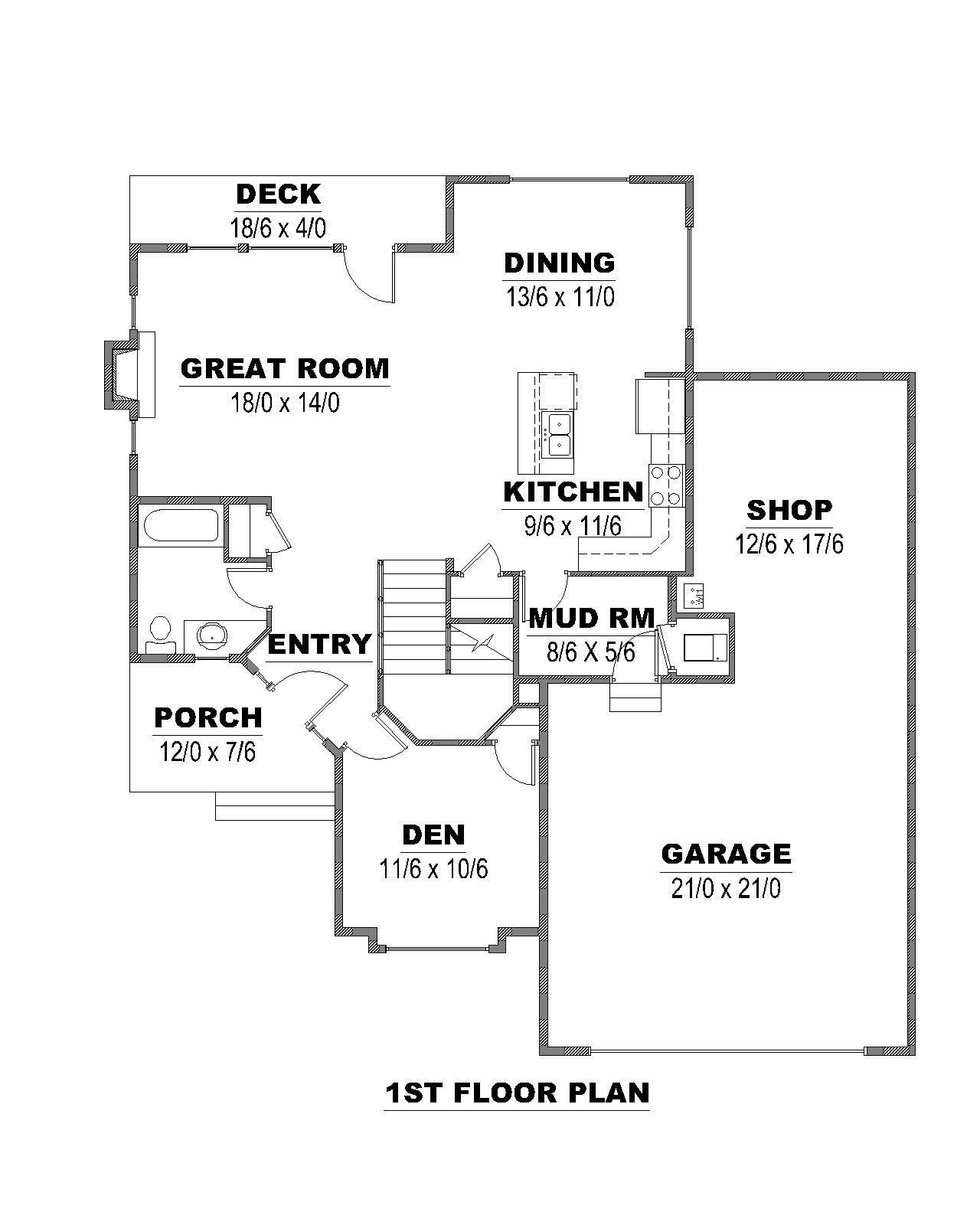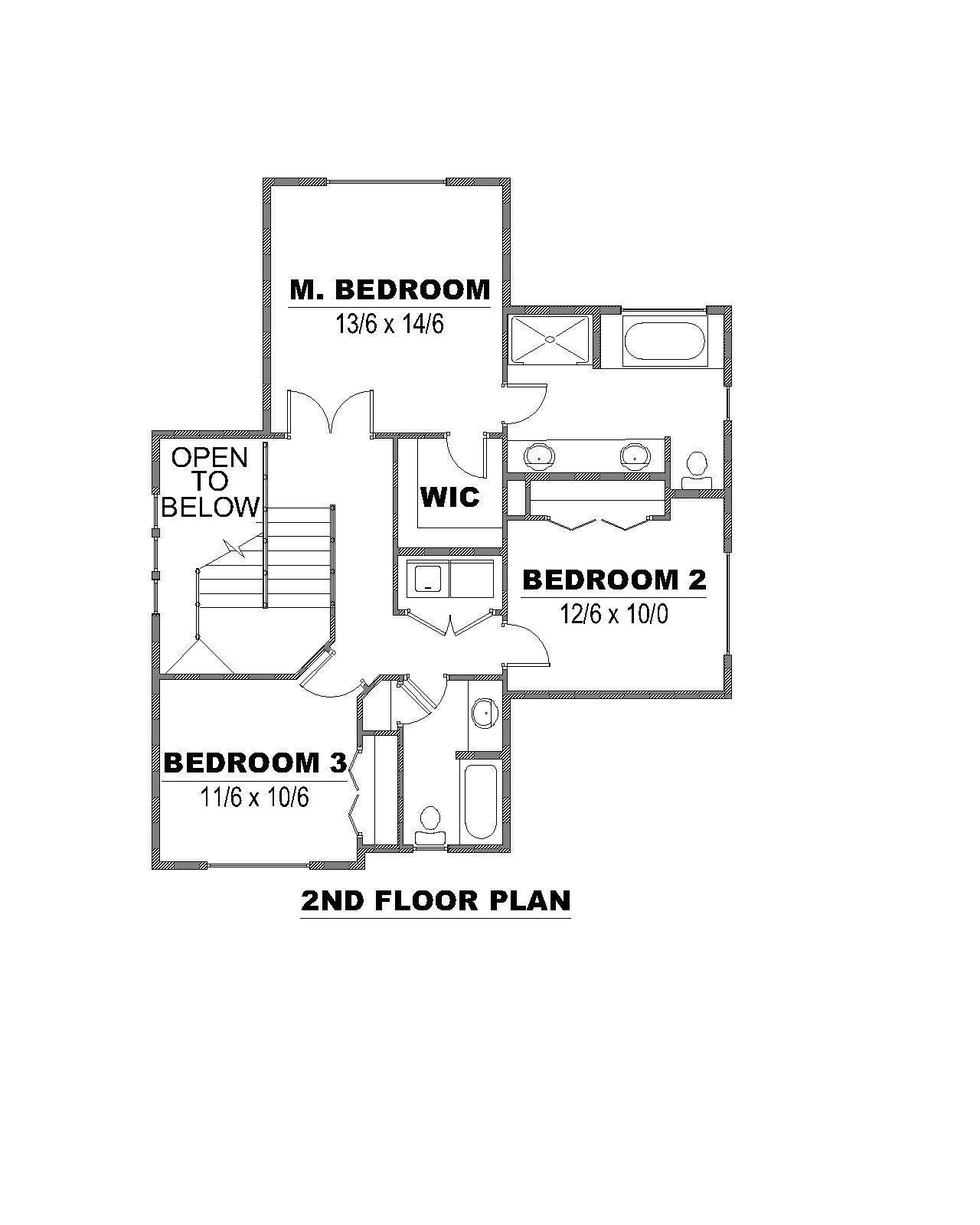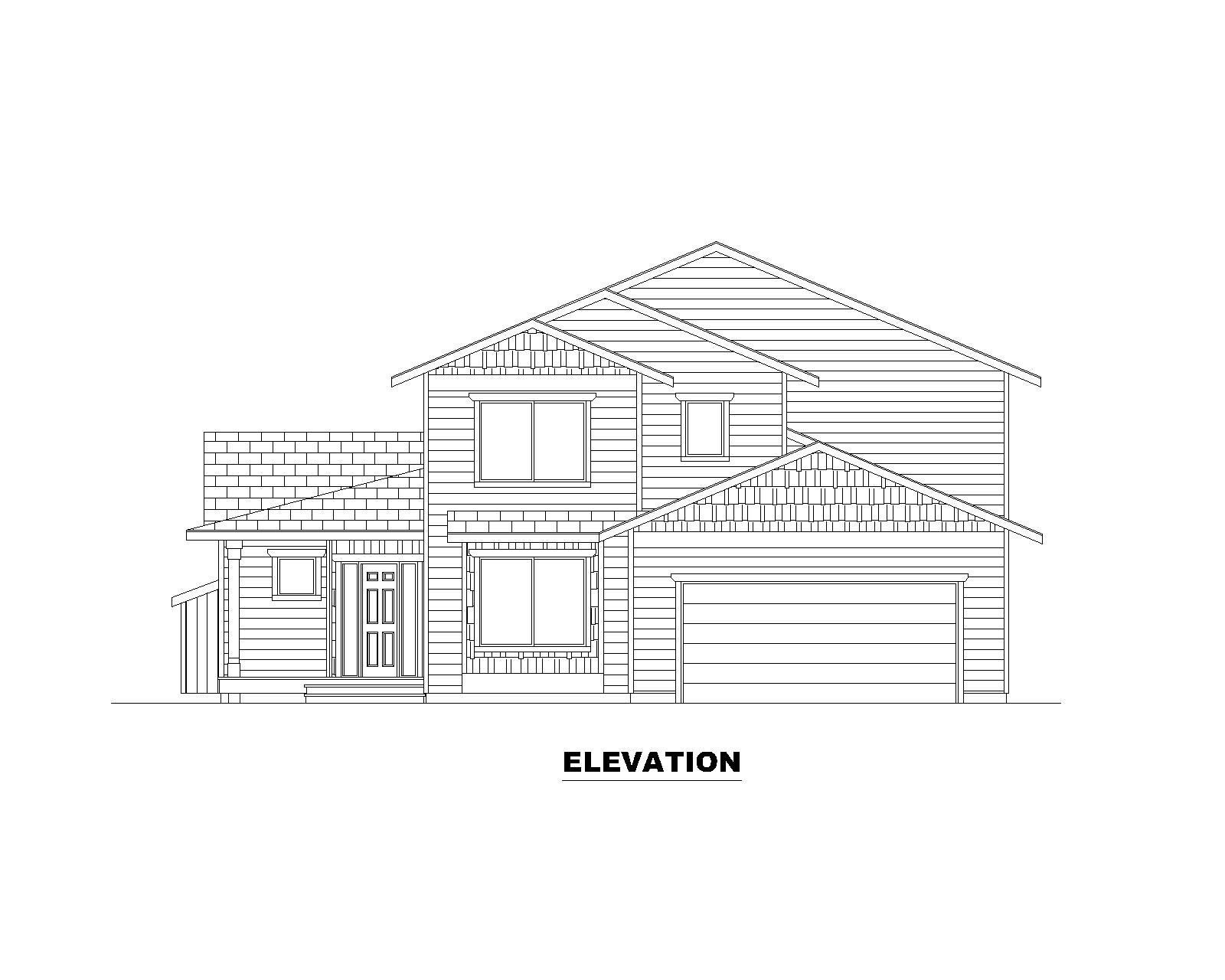Get in touch
Spinell Homes
1900 W. Northern Lights Blvd. Suite 200
Anchorage, AK 99517
Phone : (907) 344-5678
Fax: (907) 344-1976
St Elias 2037 - Premier
All fields are required unless marked optional
Please try again later.
St Elias 2037 - Premier
The St. Elias 2,037 is the home you've been dreaming of! Beautiful curb appeal, sleek finishings and sunny windows give this floor plan a bright, sophisticated feel. The open-concept living area features a contemporary kitchen island, spacious great room and adjacent deck. Enjoy four bedrooms, three baths and a den, suited well for a playroom or office. Through the mudroom, you'll find an oversized two-car garage with attached shop for all those weekend projects.
All fields are required unless marked optional
Please try again later.
Plan Detail
Community Lot Map
Directions from the builder
Contact Information
Spinell Homes
1900 W. Northern Lights Blvd. Suite 200
Anchorage, AK 99517
Phone : (907) 344-5678
Fax: (907) 344-1976
Quick LInks
All Rights Reserved | Spinell Homes
